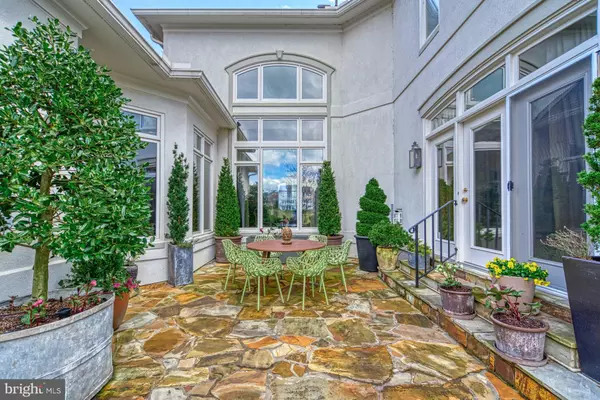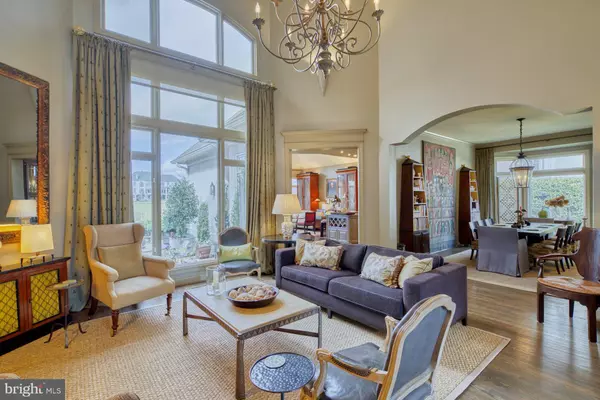$1,590,000
$1,700,000
6.5%For more information regarding the value of a property, please contact us for a free consultation.
4 Beds
5 Baths
5,707 SqFt
SOLD DATE : 04/14/2023
Key Details
Sold Price $1,590,000
Property Type Single Family Home
Sub Type Detached
Listing Status Sold
Purchase Type For Sale
Square Footage 5,707 sqft
Price per Sqft $278
Subdivision River Creek
MLS Listing ID VALO2044472
Sold Date 04/14/23
Style Colonial
Bedrooms 4
Full Baths 4
Half Baths 1
HOA Fees $226/mo
HOA Y/N Y
Abv Grd Liv Area 3,775
Originating Board BRIGHT
Year Built 1999
Annual Tax Amount $10,292
Tax Year 2023
Lot Size 9,148 Sqft
Acres 0.21
Property Description
RARE GEM... JAW-DROPPING DESIGNER SHOWCASE SINGLE FAMILY HOME ON GOLF COURSE... MAIN LEVEL BEDROOMs SUITE... Very high-end custom-made iron front door with Flemish glass. Upscale stone floor in foyer. Uniquely renovated in 2017-Chef's kitchen with bold, high-end finishes including Wolf & Sub-Zero appliances. Tastefully remodeled bathrooms. Refinished hardwood floors. Capital Closet drawers, shelving in main bedroom & third bedroom upstairs. Architectural changes made to doorways on main floor. Motorized blinds in living room and family room. Office on main level + 2 home office/suites in fully finished walk-up basement. Partition walls added to separate TV room, train room, exterior and storage room. Workbench added in Utility room. Updated lighting throughout. Stone patios surrounded by lush gardens overlooking 11th fairway. This is the home you never knew you needed until now!
New roof & gutters 08/20. Exterior stucco professional cleaning, caulking & window painting 06/20
ENJOY RIVER CREEK'S AMAZING AMENITIES including clubhouse & restaurant overlooking the Potomac River w/spectacular views; fitness center, swimming pools, tennis courts, walking trails and BEAUTIFUL CONFLUENCE PARK with recreation and picnic areas plus canoe/kayak launch!
****The sellers reserve the right to accept an offer while in coming soon status. In the event an offer is received, all agents with confirmed showing times will be notified.****
Location
State VA
County Loudoun
Zoning PDH3
Rooms
Other Rooms Dining Room, Primary Bedroom, Bedroom 2, Bedroom 3, Bedroom 4, Kitchen, Game Room, Family Room, Library, Breakfast Room, Study, Sun/Florida Room, Exercise Room, Loft, Storage Room, Utility Room
Basement Connecting Stairway, Rear Entrance, Fully Finished, Walkout Stairs
Main Level Bedrooms 1
Interior
Interior Features Breakfast Area, Kitchen - Gourmet, Kitchen - Island, Dining Area, Family Room Off Kitchen, Built-Ins, Chair Railings, Upgraded Countertops, Crown Moldings, Primary Bath(s), Window Treatments, Wood Floors, Recessed Lighting, Floor Plan - Traditional, Central Vacuum
Hot Water Natural Gas
Heating Zoned, Humidifier, Forced Air
Cooling Ceiling Fan(s), Central A/C, Zoned
Flooring Hardwood
Fireplaces Number 2
Fireplaces Type Mantel(s)
Equipment Central Vacuum, Cooktop, Dishwasher, Disposal, Dryer, Exhaust Fan, Icemaker, Oven - Double, Oven - Wall, Oven/Range - Gas, Refrigerator, Washer, Extra Refrigerator/Freezer, Built-In Microwave, Freezer, Humidifier
Fireplace Y
Window Features Bay/Bow,Casement,Palladian
Appliance Central Vacuum, Cooktop, Dishwasher, Disposal, Dryer, Exhaust Fan, Icemaker, Oven - Double, Oven - Wall, Oven/Range - Gas, Refrigerator, Washer, Extra Refrigerator/Freezer, Built-In Microwave, Freezer, Humidifier
Heat Source Natural Gas
Exterior
Exterior Feature Patio(s)
Parking Features Garage Door Opener
Garage Spaces 2.0
Fence Rear
Amenities Available Boat Ramp, Club House, Common Grounds, Exercise Room, Gated Community, Golf Course, Jog/Walk Path, Pier/Dock, Pool - Outdoor, Swimming Pool, Tennis Courts, Tot Lots/Playground, Water/Lake Privileges, Other
Water Access N
View Golf Course, Scenic Vista, Trees/Woods
Roof Type Hip
Accessibility Level Entry - Main
Porch Patio(s)
Attached Garage 2
Total Parking Spaces 2
Garage Y
Building
Lot Description Landscaping, Premium
Story 3
Foundation Other
Sewer Public Sewer
Water Public
Architectural Style Colonial
Level or Stories 3
Additional Building Above Grade, Below Grade
Structure Type 9'+ Ceilings,Vaulted Ceilings
New Construction N
Schools
Elementary Schools Frances Hazel Reid
Middle Schools Harper Park
High Schools Heritage
School District Loudoun County Public Schools
Others
HOA Fee Include Common Area Maintenance,Pool(s),Recreation Facility,Security Gate,Snow Removal,Trash
Senior Community No
Tax ID 110104912000
Ownership Fee Simple
SqFt Source Assessor
Security Features Security System
Special Listing Condition Standard
Read Less Info
Want to know what your home might be worth? Contact us for a FREE valuation!

Our team is ready to help you sell your home for the highest possible price ASAP

Bought with Lucia R De Aguiar • Long & Foster Real Estate, Inc.
"My job is to find and attract mastery-based agents to the office, protect the culture, and make sure everyone is happy! "
14291 Park Meadow Drive Suite 500, Chantilly, VA, 20151






