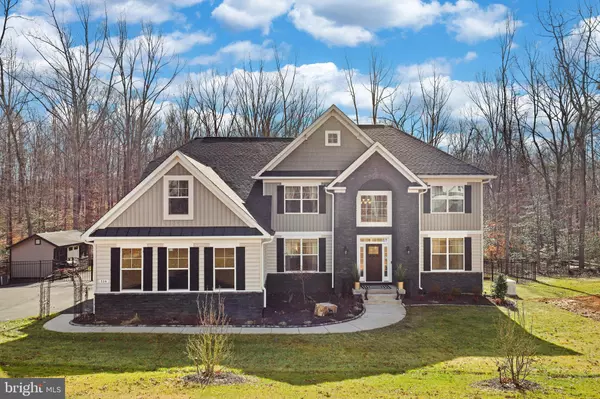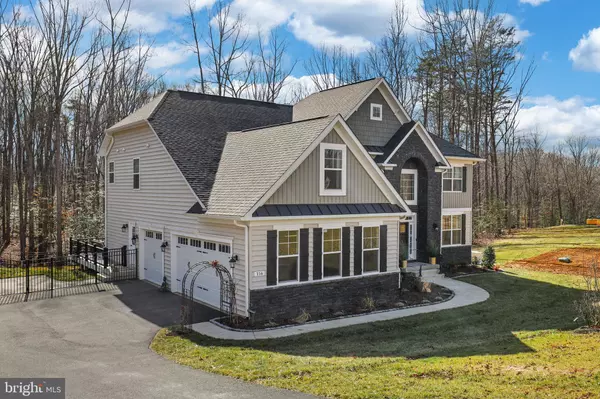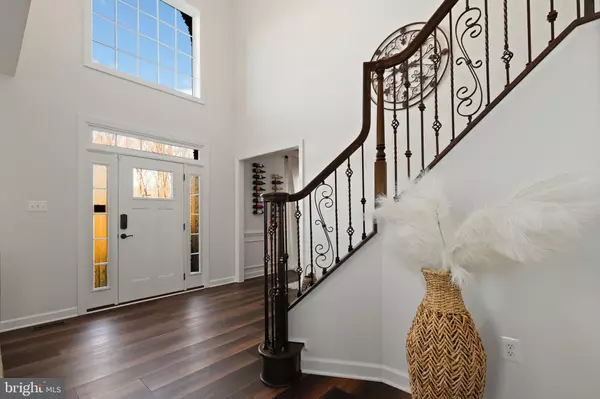$985,000
$994,900
1.0%For more information regarding the value of a property, please contact us for a free consultation.
5 Beds
5 Baths
5,622 SqFt
SOLD DATE : 04/14/2023
Key Details
Sold Price $985,000
Property Type Single Family Home
Sub Type Detached
Listing Status Sold
Purchase Type For Sale
Square Footage 5,622 sqft
Price per Sqft $175
Subdivision Sullivan Estates
MLS Listing ID VAST2018432
Sold Date 04/14/23
Style Colonial
Bedrooms 5
Full Baths 4
Half Baths 1
HOA Fees $50/mo
HOA Y/N Y
Abv Grd Liv Area 4,250
Originating Board BRIGHT
Year Built 2021
Annual Tax Amount $485
Tax Year 2021
Lot Size 3.003 Acres
Acres 3.0
Property Description
**SELLER IS ACCEPTING SHOWINGS FOR BACK UP OFFERS** This exceptional home is better than new and sitting on 3 acres of private land! Just like a model home, the designs and upgrades have been thoughtfully selected and ready for you to move in and enjoy! Beautiful wrought iron balusters welcome you into the two story foyer while luxury vinyl wide plank floors lead you into the formal dining room, extended family room, kitchen, and upper level primary bedroom. You'll find custom accents throughout the home to include upgraded vanities and mirrors, hardware, and window treatments in every room! The extended family room is lined with beautiful arched windows, 10 ft ceilings, and a stone fireplace that makes for an impressive focal point. An uncompromised kitchen is complete with top of the line appliances that include a 6 burner Z Line cooktop, soft close cabinets and drawers, marble countertops, and custom backsplash with marble and hints of gold accents adds to the finish touch! The sunny mud room has side door for easy indoor outdoor access! 4 bedrooms upstairs includes a private guest suite, generous sized bedrooms with Jack and Jill bath, and a primary bedroom that features a sitting room as well as a sumptuous luxury bathroom with free standing tub, oversized stand up shower with stone and tile, and dual vanities. A convenient walk-in upper level laundry room is a plus! Lower level walk-out basement is nicely finished with 5th bedroom, full bathroom and recreation room. Outside, enjoy the Trex deck overlooking the private fenced backyard and small creek surrounded by trees. Japanese Magnolias and Crape Myrtles add to the already attractive Craftsman façade and curb appeal! Other valuable additions to the home **NEW shed** Generac Generator**Front Irrigation System** Berber Carpet**Exterior Lighting**Professionally Painted**Water Treatment System. With no details overlooked, this home is loaded and so easy to love!
Location
State VA
County Stafford
Zoning A1
Rooms
Basement Partially Finished
Interior
Interior Features Primary Bath(s), Walk-in Closet(s), Upgraded Countertops, Ceiling Fan(s), Water Treat System
Hot Water Electric
Heating Central
Cooling Central A/C
Flooring Carpet, Luxury Vinyl Plank
Fireplaces Number 1
Fireplaces Type Gas/Propane, Stone
Equipment Built-In Microwave, Dryer, Washer, Dishwasher, Disposal, Refrigerator, Icemaker, Oven - Wall, Cooktop, Range Hood
Fireplace Y
Appliance Built-In Microwave, Dryer, Washer, Dishwasher, Disposal, Refrigerator, Icemaker, Oven - Wall, Cooktop, Range Hood
Heat Source Electric
Exterior
Exterior Feature Deck(s)
Parking Features Garage - Side Entry, Garage Door Opener
Garage Spaces 3.0
Water Access N
Accessibility None
Porch Deck(s)
Attached Garage 3
Total Parking Spaces 3
Garage Y
Building
Lot Description Cul-de-sac, Trees/Wooded, Private, Landscaping
Story 3
Foundation Slab
Sewer Septic = # of BR
Water Well
Architectural Style Colonial
Level or Stories 3
Additional Building Above Grade, Below Grade
New Construction N
Schools
Elementary Schools Margaret Brent
Middle Schools Call School Board
High Schools Stafford
School District Stafford County Public Schools
Others
Senior Community No
Tax ID 16T 30
Ownership Fee Simple
SqFt Source Assessor
Security Features Security System
Special Listing Condition Standard
Read Less Info
Want to know what your home might be worth? Contact us for a FREE valuation!

Our team is ready to help you sell your home for the highest possible price ASAP

Bought with JOHN G HORTON • Samson Properties

"My job is to find and attract mastery-based agents to the office, protect the culture, and make sure everyone is happy! "
14291 Park Meadow Drive Suite 500, Chantilly, VA, 20151






