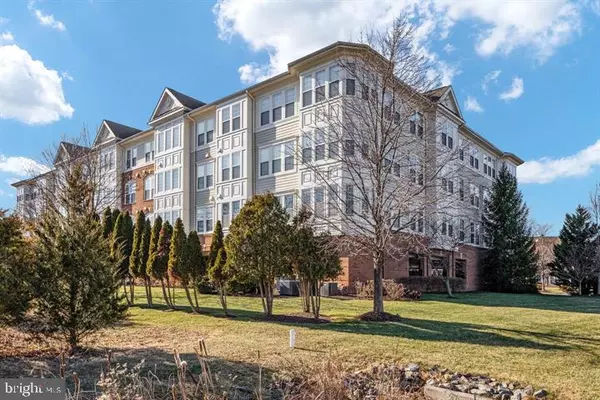$420,000
$425,000
1.2%For more information regarding the value of a property, please contact us for a free consultation.
2 Beds
2 Baths
1,765 SqFt
SOLD DATE : 04/11/2023
Key Details
Sold Price $420,000
Property Type Condo
Sub Type Condo/Co-op
Listing Status Sold
Purchase Type For Sale
Square Footage 1,765 sqft
Price per Sqft $237
Subdivision K Hovnanian Four Seasons
MLS Listing ID VALO2045410
Sold Date 04/11/23
Style Other
Bedrooms 2
Full Baths 2
Condo Fees $570/mo
HOA Fees $101/mo
HOA Y/N Y
Abv Grd Liv Area 1,765
Originating Board BRIGHT
Year Built 2005
Annual Tax Amount $3,568
Tax Year 2023
Property Description
Welcome home! Fresh, clean, and comfortable condo in the sought after Four Seasons community in the heart of Ashburn. A covered assigned parking space and a spacious private storage unit both included! Boasting fresh paint and new carpet throughout, this tidy and well cared for unit is totally move in ready. The spacious foyer welcomes you in where you'll find a handsome dining area to the right and a fantastic extra space on the left; perfect as a den/office/exercise room/flex room. The generous kitchen makes you want to cook up your favorite meals and the eat-in space invites you to sit down and stay awhile! (Microwave and refrigerator new in 2021!) The bright and cozy living space is right off the kitchen, perfectly suited for modern living. The split floorplan gives you great privacy, with the spacious primary suite on one side and the second bedroom and full bath on the other. The primary suite offers a great walk in closet and a huge en suite bath. This one has EVERYTHING you're looking for!
Location
State VA
County Loudoun
Zoning PDH4
Rooms
Main Level Bedrooms 2
Interior
Interior Features Carpet, Chair Railings, Crown Moldings, Dining Area, Elevator, Entry Level Bedroom, Family Room Off Kitchen, Formal/Separate Dining Room, Kitchen - Gourmet, Kitchen - Table Space, Soaking Tub, Tub Shower, Upgraded Countertops, Wainscotting, Walk-in Closet(s)
Hot Water Natural Gas
Heating Central
Cooling Central A/C
Equipment Built-In Microwave, Dishwasher, Disposal, Dryer, Icemaker, Refrigerator, Stove, Washer, Water Heater
Appliance Built-In Microwave, Dishwasher, Disposal, Dryer, Icemaker, Refrigerator, Stove, Washer, Water Heater
Heat Source Natural Gas
Exterior
Parking Features Basement Garage, Covered Parking, Inside Access
Garage Spaces 1.0
Amenities Available Meeting Room, Party Room, Lake, Community Center, Picnic Area, Pool - Indoor, Pool - Outdoor, Recreational Center, Racquet Ball, Water/Lake Privileges, Tot Lots/Playground, Tennis - Indoor, Tennis Courts, Swimming Pool, Retirement Community
Water Access N
Accessibility Elevator, Level Entry - Main, No Stairs
Total Parking Spaces 1
Garage Y
Building
Story 1
Unit Features Garden 1 - 4 Floors
Sewer Public Sewer
Water Public
Architectural Style Other
Level or Stories 1
Additional Building Above Grade, Below Grade
New Construction N
Schools
School District Loudoun County Public Schools
Others
Pets Allowed Y
HOA Fee Include Common Area Maintenance,Ext Bldg Maint,Insurance,Lawn Maintenance,Management,Pool(s),Recreation Facility,Reserve Funds,Road Maintenance,Snow Removal,Trash
Senior Community Yes
Age Restriction 55
Tax ID 059283100019
Ownership Condominium
Security Features Intercom,Main Entrance Lock
Special Listing Condition Standard
Pets Allowed Cats OK, Dogs OK
Read Less Info
Want to know what your home might be worth? Contact us for a FREE valuation!

Our team is ready to help you sell your home for the highest possible price ASAP

Bought with Keri K. Shull • EXP Realty, LLC

"My job is to find and attract mastery-based agents to the office, protect the culture, and make sure everyone is happy! "
14291 Park Meadow Drive Suite 500, Chantilly, VA, 20151






