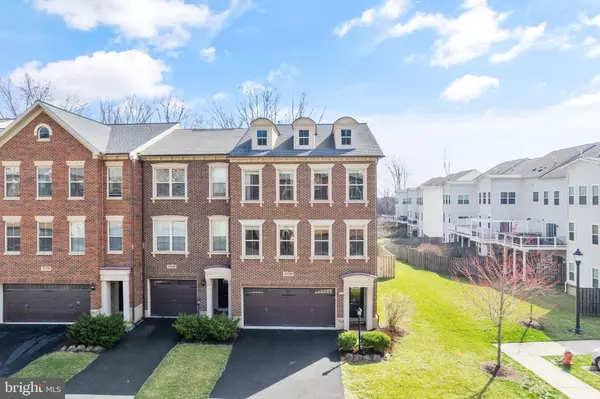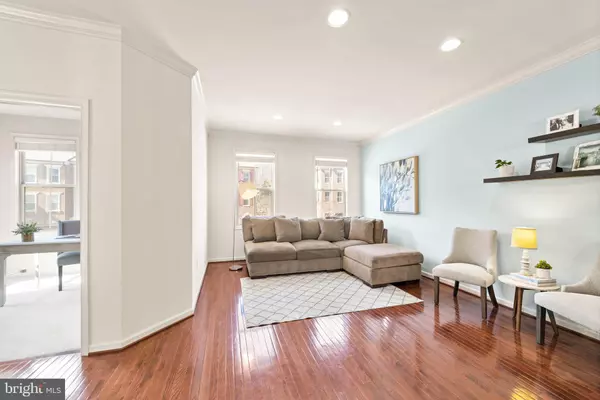$770,000
$735,000
4.8%For more information regarding the value of a property, please contact us for a free consultation.
3 Beds
4 Baths
2,846 SqFt
SOLD DATE : 04/12/2023
Key Details
Sold Price $770,000
Property Type Townhouse
Sub Type End of Row/Townhouse
Listing Status Sold
Purchase Type For Sale
Square Footage 2,846 sqft
Price per Sqft $270
Subdivision Brambleton Brandt Property
MLS Listing ID VALO2044488
Sold Date 04/12/23
Style Other
Bedrooms 3
Full Baths 3
Half Baths 1
HOA Fees $228/mo
HOA Y/N Y
Abv Grd Liv Area 2,846
Originating Board BRIGHT
Year Built 2012
Tax Year 2023
Lot Size 3,485 Sqft
Acres 0.08
Property Description
This beautiful home is the one!! Sun-filled Winchester end-unit townhouse within walking distance of top-rated schools, the Hal and Berni Hanson Regional Park, and the Brambleton Town Center shops & restaurants. 3 bedrooms, 3 1/2 bathrooms with 2800 sq feet of living space. The spacious floor plan features a beautiful gourmet kitchen with granite countertops and stainless steel appliances (refrigerator, oven, and dishwasher were upgraded in 2021). A cozy family room leads you to the deck with beautiful wooded views. The dining and living room are perfect for entertaining and family gatherings. In addition, there is a private home office ideal for those work-from-home jobs. The third level includes the owner's suite with a HUGE walk-in closet, a bathroom with double sinks, a large shower, and a lovely soaking tub. Two additional nice-sized bedrooms, a second full bathroom, and a laundry room, complete the third floor. The recreation room with a gas fireplace and a third full bath is on the first level. You can walk directly outside to the fully fenced backyard. This home also has a two-car garage and plenty of guest parking spots. You will also be only a 10 minute drive to the metro and an 8 minute walk to the metro shuttle. The Brambleton HOA fee includes Verizon FIOS Internet, Cable TV and lawn mowing. Don't hesitate; this one will sell quickly!
Location
State VA
County Loudoun
Zoning PDH4
Rooms
Other Rooms Living Room, Dining Room, Primary Bedroom, Bedroom 2, Bedroom 3, Kitchen, Family Room, Laundry, Office, Recreation Room, Bathroom 2, Bathroom 3, Primary Bathroom
Interior
Hot Water Natural Gas
Heating Forced Air
Cooling Central A/C
Fireplaces Number 1
Fireplaces Type Gas/Propane
Equipment Built-In Microwave, Cooktop, Dishwasher, Disposal, Dryer, Oven - Wall, Refrigerator, Washer, Water Heater
Fireplace Y
Appliance Built-In Microwave, Cooktop, Dishwasher, Disposal, Dryer, Oven - Wall, Refrigerator, Washer, Water Heater
Heat Source Natural Gas
Laundry Upper Floor
Exterior
Parking Features Garage - Front Entry, Garage Door Opener
Garage Spaces 2.0
Water Access N
Accessibility None
Attached Garage 2
Total Parking Spaces 2
Garage Y
Building
Story 3
Foundation Slab
Sewer Private Sewer
Water Public
Architectural Style Other
Level or Stories 3
Additional Building Above Grade, Below Grade
New Construction N
Schools
Elementary Schools Madison'S Trust
Middle Schools Brambleton
High Schools Independence
School District Loudoun County Public Schools
Others
Senior Community No
Tax ID 201389759000
Ownership Fee Simple
SqFt Source Assessor
Special Listing Condition Standard
Read Less Info
Want to know what your home might be worth? Contact us for a FREE valuation!

Our team is ready to help you sell your home for the highest possible price ASAP

Bought with Dhiraj Satish Kumar • Ikon Realty - Ashburn

"My job is to find and attract mastery-based agents to the office, protect the culture, and make sure everyone is happy! "
14291 Park Meadow Drive Suite 500, Chantilly, VA, 20151






