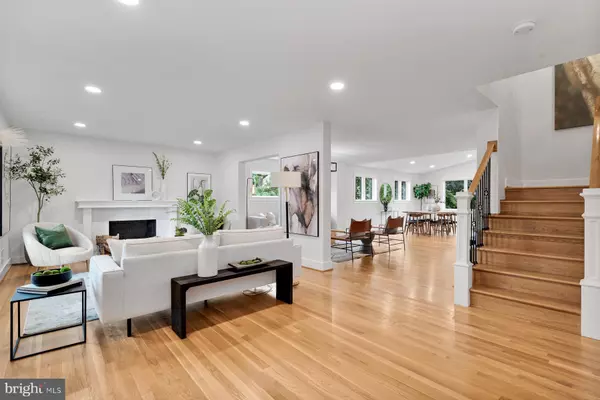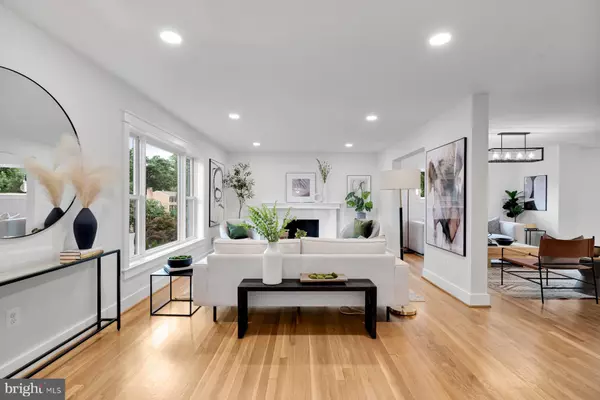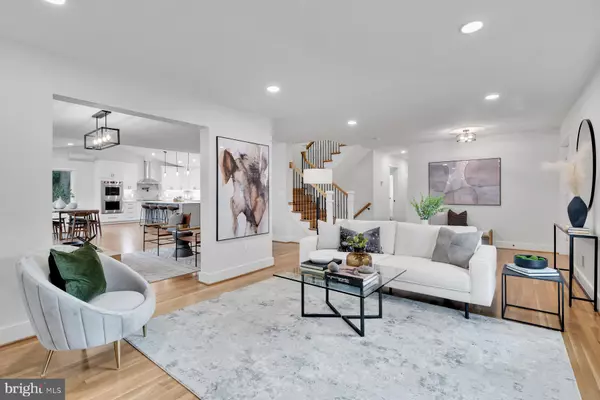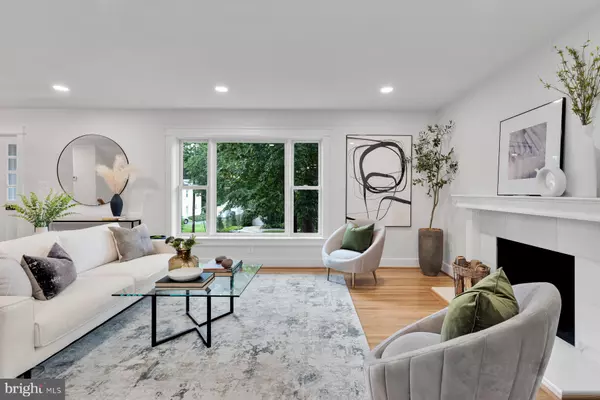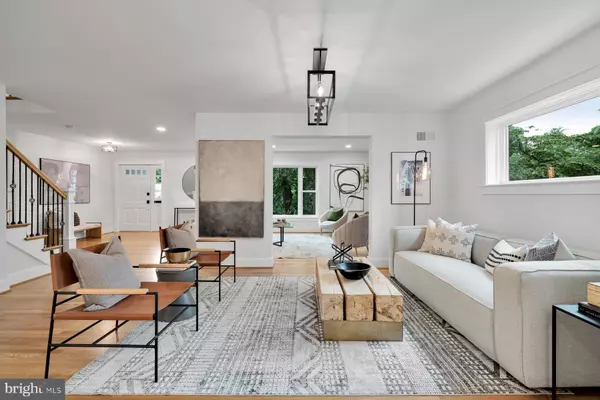$2,175,000
$2,175,000
For more information regarding the value of a property, please contact us for a free consultation.
6 Beds
6 Baths
5,100 SqFt
SOLD DATE : 04/11/2023
Key Details
Sold Price $2,175,000
Property Type Single Family Home
Sub Type Detached
Listing Status Sold
Purchase Type For Sale
Square Footage 5,100 sqft
Price per Sqft $426
Subdivision Azalea Acres
MLS Listing ID VAAR2025522
Sold Date 04/11/23
Style Transitional
Bedrooms 6
Full Baths 6
HOA Y/N N
Abv Grd Liv Area 3,800
Originating Board BRIGHT
Year Built 1954
Annual Tax Amount $10,136
Tax Year 2022
Lot Size 0.315 Acres
Acres 0.31
Property Description
The visionary for this extensive renovation project is KASO Developments. KASO focuses on transforming older homes to meet the needs of today's lifestyle by reconfiguring/expanding existing homes (vs tearing them down) and adding modern conveniences.
Spacious and tranquil, this newly expanded and renovated home (completed July 2022) is filled with thoughtful design, details and craftsmanship. The home was purchased from the original owner/family a June 2021 and has been completely transformed. Offering over 5,000SF of interior living space, the home now showcases a total of six bedrooms, six full bathrooms, two home offices, a potential home gym space (or media room) and attached two-car garage. Sited on over 1/3 of an acre and surrounded by mature trees and landscaping, you will feel as if you are inside a brightly lit treehouse while looking out through the new Marvin fiberglass windows.
The heart of the interior is the vibrant and open gourmet kitchen featuring a stunning quartz island, walk-in pantry, WOLF double oven and six-burner gas cooktop. There is a main level primary bedroom as well as an upper level primary bedroom suite that has a partially exposed brick wall, custom walk-in closet, an oversized shower and soaking tub. The main basement space has full-size windows, a wet bar and fireplace. Several notable features throughout the interior include new electrical wiring and plumbing, hardwood floors, recessed lighting, craftsman-style trim, a dedicated outlet wired for your EV charger and dual-zone HVAC. The exterior of the house has been given an entire facelift - new shingled roof, 6-inch gutters, freshly painted brick with complementary HardiPlank, and new back yard patio.
Located around the corner from Nottingham Elementary and convenient to Lee-Harrison shops (one mile) and Williamsburg shops (half mile). Enjoy living in a one-of-a-kind home that was thoughtfully crafted from the inside out.***Be sure to check out the property video***
Location
State VA
County Arlington
Zoning R-10
Rooms
Basement Daylight, Full, Connecting Stairway, Fully Finished, Garage Access, Interior Access
Main Level Bedrooms 2
Interior
Interior Features Built-Ins, Combination Kitchen/Living, Combination Dining/Living, Entry Level Bedroom, Floor Plan - Open, Kitchen - Gourmet, Kitchen - Island, Pantry, Recessed Lighting, Soaking Tub, Upgraded Countertops, Wet/Dry Bar, Walk-in Closet(s), Wood Floors, Other
Hot Water Natural Gas
Heating Forced Air, Heat Pump(s)
Cooling Central A/C, Ductless/Mini-Split
Flooring Hardwood, Tile/Brick, Partially Carpeted
Fireplaces Number 2
Fireplaces Type Wood
Equipment Built-In Microwave, Cooktop, Dishwasher, Disposal, Dryer, Washer, Stainless Steel Appliances, Oven - Double, Range Hood
Fireplace Y
Appliance Built-In Microwave, Cooktop, Dishwasher, Disposal, Dryer, Washer, Stainless Steel Appliances, Oven - Double, Range Hood
Heat Source Natural Gas
Laundry Upper Floor
Exterior
Exterior Feature Patio(s)
Parking Features Garage - Rear Entry, Garage Door Opener, Inside Access
Garage Spaces 5.0
Fence Partially, Wood
Water Access N
Roof Type Architectural Shingle
Accessibility None
Porch Patio(s)
Attached Garage 2
Total Parking Spaces 5
Garage Y
Building
Lot Description Trees/Wooded
Story 3
Foundation Other
Sewer Public Sewer
Water Public
Architectural Style Transitional
Level or Stories 3
Additional Building Above Grade, Below Grade
New Construction N
Schools
Elementary Schools Nottingham
Middle Schools Williamsburg
High Schools Yorktown
School District Arlington County Public Schools
Others
Senior Community No
Tax ID 02-032-023
Ownership Fee Simple
SqFt Source Assessor
Special Listing Condition Standard
Read Less Info
Want to know what your home might be worth? Contact us for a FREE valuation!

Our team is ready to help you sell your home for the highest possible price ASAP

Bought with Julie Gibson • RE/MAX Distinctive Real Estate, Inc.
"My job is to find and attract mastery-based agents to the office, protect the culture, and make sure everyone is happy! "
14291 Park Meadow Drive Suite 500, Chantilly, VA, 20151


