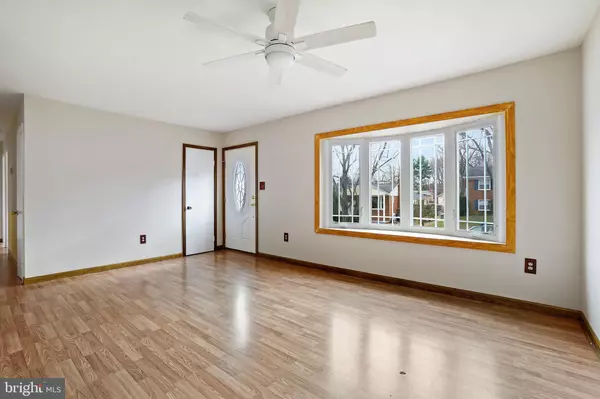$540,000
$539,900
For more information regarding the value of a property, please contact us for a free consultation.
5 Beds
3 Baths
2,890 SqFt
SOLD DATE : 04/11/2023
Key Details
Sold Price $540,000
Property Type Single Family Home
Sub Type Detached
Listing Status Sold
Purchase Type For Sale
Square Footage 2,890 sqft
Price per Sqft $186
Subdivision Dale City
MLS Listing ID VAPW2045356
Sold Date 04/11/23
Style Raised Ranch/Rambler
Bedrooms 5
Full Baths 3
HOA Y/N N
Abv Grd Liv Area 1,703
Originating Board BRIGHT
Year Built 1973
Annual Tax Amount $5,283
Tax Year 2022
Lot Size 9,222 Sqft
Acres 0.21
Property Description
Have it your way and afford more with NO HOA. You're in for a surprise! This extended Carlton model home offers 3,286 sq ft of space comprised of both open spaces and private spaces. It is wisely designed with a main level Owner's Suite with Loft. The large airy entertainment-worthy Grand Kitchen is ideal for dining, gatherings and meal preparations with direct access to the deck and backyard. Still there is a separate Receiving/Living Room, plus lots of natural light from skylights, 2 more bedrooms and another full bathroom on the main level. Downstairs, you'll find more bright spaces: two more bedrooms, a large recreation room with fireplace, and a bonus light-filled hobby room with direct access to the backyard. Plus, there's a huge workshop+storage room to boot!
For backyard lovers, the yard is fully-fenced, there's power in the spacious outbuilding/shed, you'll find plenty of space for gardens and play, plus the like-new saltwater hot tub stays!
TURNKEY! This home has been freshly painted, maintained and prepared to welcome new owners.
Location
State VA
County Prince William
Zoning RPC
Rooms
Other Rooms Living Room, Kitchen, Family Room, Laundry, Loft, Storage Room, Utility Room, Workshop, Hobby Room
Basement Rear Entrance, Full, Walkout Level, Connecting Stairway, Improved, Windows, Workshop
Main Level Bedrooms 3
Interior
Hot Water Electric
Heating Forced Air
Cooling Ceiling Fan(s), Central A/C
Fireplaces Number 1
Fireplaces Type Fireplace - Glass Doors
Fireplace Y
Heat Source Natural Gas
Laundry Hookup, Lower Floor
Exterior
Exterior Feature Deck(s), Patio(s)
Garage Spaces 3.0
Fence Rear, Privacy
Water Access N
Roof Type Asphalt
Accessibility None
Porch Deck(s), Patio(s)
Total Parking Spaces 3
Garage N
Building
Story 2.5
Foundation Slab
Sewer Public Sewer
Water Public
Architectural Style Raised Ranch/Rambler
Level or Stories 2.5
Additional Building Above Grade, Below Grade
New Construction N
Schools
School District Prince William County Public Schools
Others
Senior Community No
Tax ID 8192-06-1072
Ownership Fee Simple
SqFt Source Assessor
Special Listing Condition Standard
Read Less Info
Want to know what your home might be worth? Contact us for a FREE valuation!

Our team is ready to help you sell your home for the highest possible price ASAP

Bought with Mazlu Rahman • HomeSmart

"My job is to find and attract mastery-based agents to the office, protect the culture, and make sure everyone is happy! "
14291 Park Meadow Drive Suite 500, Chantilly, VA, 20151






