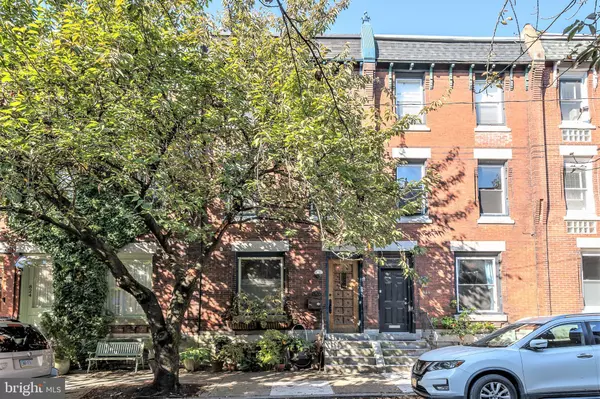$731,610
$749,500
2.4%For more information regarding the value of a property, please contact us for a free consultation.
3 Beds
3 Baths
2,656 SqFt
SOLD DATE : 04/11/2023
Key Details
Sold Price $731,610
Property Type Townhouse
Sub Type Interior Row/Townhouse
Listing Status Sold
Purchase Type For Sale
Square Footage 2,656 sqft
Price per Sqft $275
Subdivision Art Museum Area
MLS Listing ID PAPH2172282
Sold Date 04/11/23
Style Traditional
Bedrooms 3
Full Baths 2
Half Baths 1
HOA Y/N N
Abv Grd Liv Area 2,056
Originating Board BRIGHT
Year Built 1920
Annual Tax Amount $7,340
Tax Year 2023
Lot Size 1,192 Sqft
Acres 0.03
Lot Dimensions 17.00 x 72.00
Property Description
Work from home, play from home! This charming Fairmont townhouse has ideal work from home spaces where your office will always be bathed in natural light & the Philadelphia city skyline will be your backdrop for conference calls, as you step out to your two-tiered roof deck to take your calls. After hours, invite (up to 20) friends to enjoy a rooftop BBQ & drinks while admiring the breathtaking nighttime view of the skyline under the stars. Or relax to the soothing sound of flowing water in your Zen backyard complete with a fishpond! In the winter months, come in after a night of stargazing to cuddle up beside one of two cozy fireplaces.
This townhome has been renovated with modern families in mind and features 2 oversized bedrooms plus 2 additional former bedrooms which have been converted to ideal work/den spaces (& can easily be converted back to 3 bedrooms) that open to a breathtaking three-story atrium allowing every room to be flooded with natural light. Brilliant flexible use of space makes this home unique among traditional row homes.
Experience the perfect blend of traditional Philadelphia architecture coupled with modern finishes in this charming 3-story, 2 BR/2 office/gym/den space that can be easily converted to a 3rd bedroom/2.5 BA located at 826 N 21st Street.
Nestled on a stunning block lined with beautiful cherry blossom trees, this exceptionally preserved late 19th century Art Museum Area home is a must- see for the architecturally minded. Open the stunningly unique carved teakwood front door and step into the inviting light-filled living room showcasing a large picture window, 10-foot ceilings, fireplace, recessed lighting, and the original rich dark amber Heart Pine floors. The spacious separate dining room is the ideal space for gatherings of friends & family. The eat-in kitchen has been newly renovated with impressive glass cabinetry, stunning granite countertops, rustic terracotta tiles with decorative accent inserts, stainless appliances and opens to the fabulous deep rear garden featuring an amazing fishpond! There is also a lovely powder room. The beautifully curved wood banister leads to the second floor which houses the fantastic master bedroom suite with an entire wall of exposed brick, an intimate fireplace, a renovated luxurious master bathroom w/ Italian ceramic tile floors, oversized shower w/ custom inlaid tile from Istanbul, and an open room that can function as a gym, office, or nursery- All overlooking the dramatic 3-story atrium with tiered windows that illuminate the entire home! The third floor offers a spacious bedroom; a full bathroom; and an open office/den space that is ideal for a work-from-home area offering lots of natural sunlight from the skylight & access to the spectacular 2-story roof deck with breathtaking panoramic views of the Center City skyline! The large, finished basement of approx. 600 sq. ft. is paved with attractive Italian ceramic tile. This lovely, quiet street is just 2 blocks long with minimal traffic. Very conveniently located to Kelly Drive, The Parkway, The Barnes, The Philadelphia Museum of Art, restaurants, cafes & public transportation.
Location
State PA
County Philadelphia
Area 19130 (19130)
Zoning RSA5
Rooms
Basement Fully Finished
Main Level Bedrooms 3
Interior
Hot Water Natural Gas
Heating Forced Air
Cooling Central A/C
Heat Source Natural Gas
Exterior
Water Access N
Accessibility None
Garage N
Building
Story 3
Foundation Other
Sewer Private Sewer
Water Public
Architectural Style Traditional
Level or Stories 3
Additional Building Above Grade, Below Grade
New Construction N
Schools
Elementary Schools Bache-Martin School
School District The School District Of Philadelphia
Others
Senior Community No
Tax ID 151127600
Ownership Fee Simple
SqFt Source Assessor
Special Listing Condition Standard
Read Less Info
Want to know what your home might be worth? Contact us for a FREE valuation!

Our team is ready to help you sell your home for the highest possible price ASAP

Bought with Jessica L. Culpepper • Keller Williams Philadelphia

"My job is to find and attract mastery-based agents to the office, protect the culture, and make sure everyone is happy! "
14291 Park Meadow Drive Suite 500, Chantilly, VA, 20151






