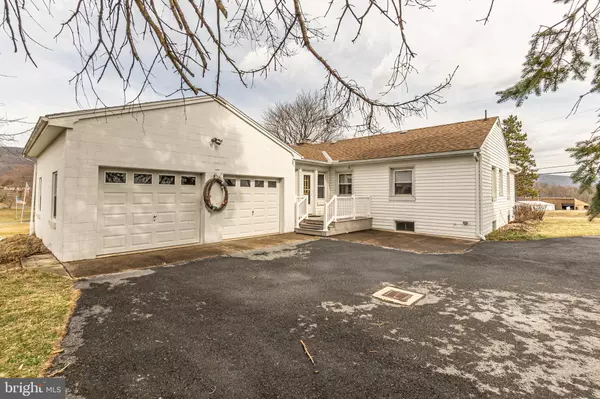$263,000
$239,900
9.6%For more information regarding the value of a property, please contact us for a free consultation.
3 Beds
2 Baths
1,204 SqFt
SOLD DATE : 04/11/2023
Key Details
Sold Price $263,000
Property Type Single Family Home
Sub Type Detached
Listing Status Sold
Purchase Type For Sale
Square Footage 1,204 sqft
Price per Sqft $218
Subdivision None Available
MLS Listing ID PACB2018852
Sold Date 04/11/23
Style Ranch/Rambler
Bedrooms 3
Full Baths 2
HOA Y/N N
Abv Grd Liv Area 1,204
Originating Board BRIGHT
Year Built 1958
Annual Tax Amount $2,448
Tax Year 2022
Lot Size 1.040 Acres
Acres 1.04
Property Description
**Offer deadline 12PM Tuesday March 7th**
Fantastic opportunity to own a home in Cumberland Valley School District! Enjoy one level living in this well-maintained ranch house located on a spacious corner lot at just over an acre. 19 Millers Gap Road offers 3 bedrooms, 2 baths, and 2 car attached garage, hardwood floors throughout the living room and bedrooms, newer roof and all appliances convey. Selling as is. More photos to be added later today.
Public sewer project slated for this fall and hook up will be required.
Location
State PA
County Cumberland
Area Silver Spring Twp (14438)
Zoning RESIDENTIAL
Rooms
Other Rooms Living Room, Bedroom 2, Bedroom 3, Kitchen, Bedroom 1, Bathroom 1
Basement Full, Poured Concrete, Sump Pump, Unfinished
Main Level Bedrooms 3
Interior
Hot Water Electric
Heating Baseboard - Hot Water
Cooling None
Fireplaces Number 1
Fireplaces Type Brick, Wood
Equipment Stove, Refrigerator, Washer, Dryer - Electric, Freezer
Fireplace Y
Appliance Stove, Refrigerator, Washer, Dryer - Electric, Freezer
Heat Source Oil
Laundry Main Floor
Exterior
Parking Features Inside Access
Garage Spaces 6.0
Water Access N
Roof Type Shingle
Accessibility None
Attached Garage 2
Total Parking Spaces 6
Garage Y
Building
Story 1
Foundation Active Radon Mitigation
Sewer On Site Septic
Water Well
Architectural Style Ranch/Rambler
Level or Stories 1
Additional Building Above Grade, Below Grade
New Construction N
Schools
Elementary Schools Green Ridge
Middle Schools Eagle View
High Schools Cumberland Valley
School District Cumberland Valley
Others
Senior Community No
Tax ID 38-13-0985-067
Ownership Fee Simple
SqFt Source Assessor
Acceptable Financing Cash, Conventional, FHA, VA
Listing Terms Cash, Conventional, FHA, VA
Financing Cash,Conventional,FHA,VA
Special Listing Condition Standard
Read Less Info
Want to know what your home might be worth? Contact us for a FREE valuation!

Our team is ready to help you sell your home for the highest possible price ASAP

Bought with MARYSSA CHAPLIN • Keller Williams of Central PA

"My job is to find and attract mastery-based agents to the office, protect the culture, and make sure everyone is happy! "
14291 Park Meadow Drive Suite 500, Chantilly, VA, 20151






