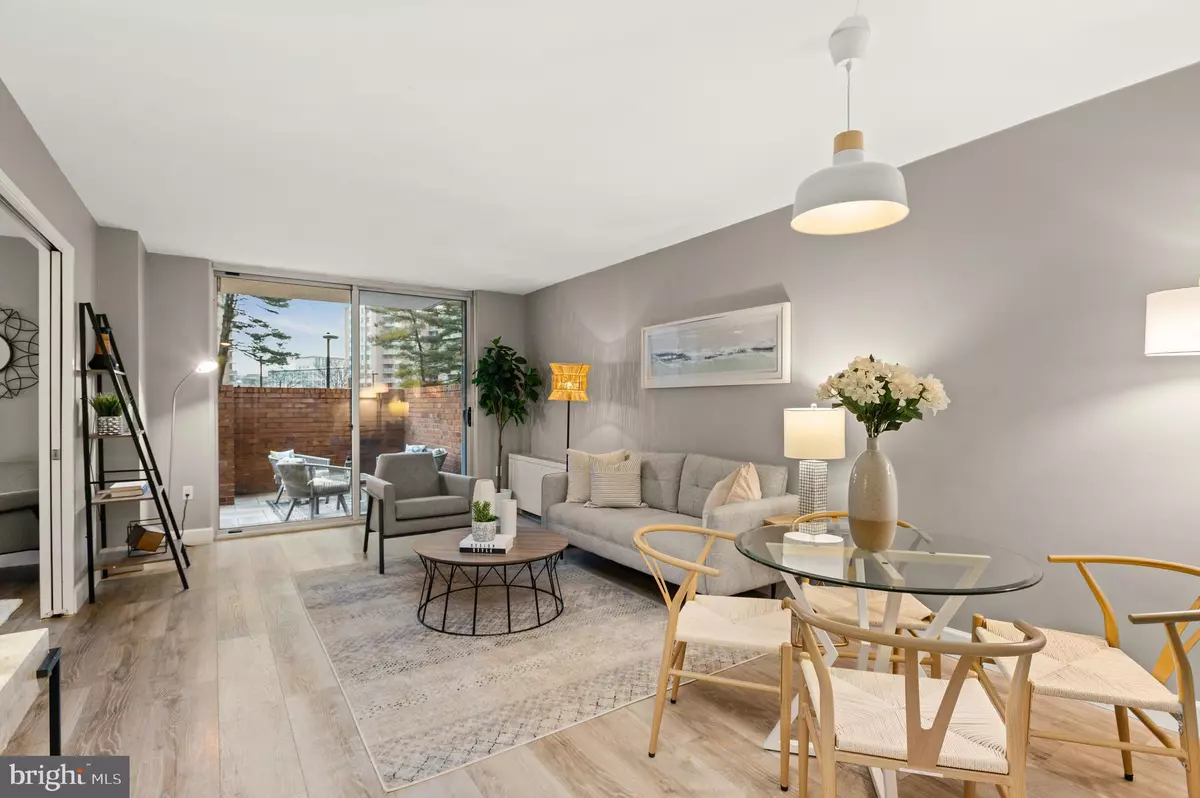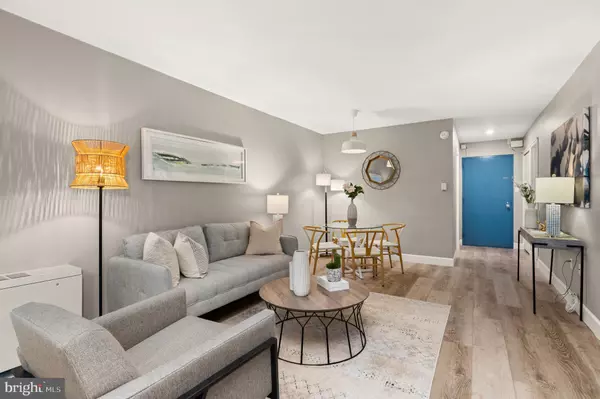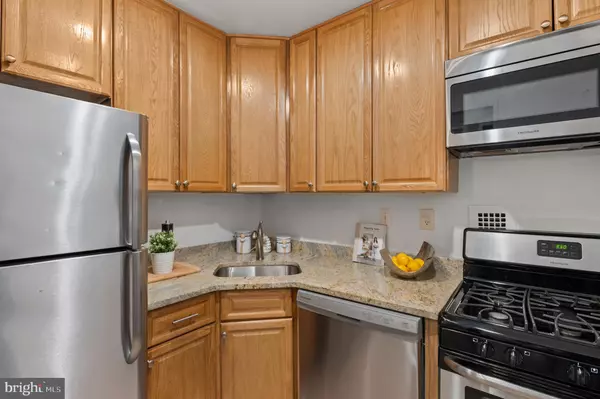$287,500
$285,000
0.9%For more information regarding the value of a property, please contact us for a free consultation.
1 Bed
1 Bath
576 SqFt
SOLD DATE : 04/10/2023
Key Details
Sold Price $287,500
Property Type Condo
Sub Type Condo/Co-op
Listing Status Sold
Purchase Type For Sale
Square Footage 576 sqft
Price per Sqft $499
Subdivision Van Ness
MLS Listing ID DCDC2085992
Sold Date 04/10/23
Style Other
Bedrooms 1
Full Baths 1
Condo Fees $769/mo
HOA Y/N N
Abv Grd Liv Area 576
Originating Board BRIGHT
Year Built 1964
Annual Tax Amount $2,186
Tax Year 2022
Property Description
Open House Sunday 3/5, 1-4pm. Step into this beautifully renovated one-bedroom residence. An abundance of natural light creates a warm and inviting atmosphere. Sliding glass doors lead outside to your own private terrace just steps away from the outdoor pool. Surrounded by a charming brick wall and boasting nearly 300 square feet, the terrace becomes an extension to the generously sized living space - perfect for outdoor dining, gardening and relaxing. The kitchen is outfitted with granite counters and stainless steel appliances. Pocket doors open to the primary bedroom suite with a large walk-in closet. The updated full bath is accessible from both the foyer and the bedroom. Floors and hvac unit installed Sept. 2022.
This unit conveys with a conveniently located assigned parking space and a storage unit. As part of the amenity-rich Van Ness East building, you'll have access to two large outdoor pools, a fitness center, library room, social room, bike storage, a laundry room located on each floor and front desk service. The pools have dedicated lap lanes, children's pool and more.
The location couldn't be more ideal, with the Van Ness-UDC Metro Station and Connecticut Ave Metro Bus stops just a five-minute walk away. And when the weather isn't cooperating, simply take the convenient, underground passage to the local Giant grocery store. You'll also enjoy being just a short walk away from shopping and dining along Connecticut Ave, as well as the beautiful hiking trails of Rock Creek Park.
Location
State DC
County Washington
Zoning SEE PUBLIC RECORDS
Rooms
Main Level Bedrooms 1
Interior
Interior Features Entry Level Bedroom, Upgraded Countertops, Combination Dining/Living, Dining Area, Floor Plan - Open, Kitchen - Galley, Recessed Lighting, Walk-in Closet(s)
Hot Water Other
Heating Forced Air
Cooling Central A/C
Equipment Dishwasher, Oven/Range - Gas, Refrigerator, Microwave
Furnishings No
Fireplace N
Window Features Insulated
Appliance Dishwasher, Oven/Range - Gas, Refrigerator, Microwave
Heat Source Other
Laundry Common
Exterior
Exterior Feature Terrace
Garage Spaces 1.0
Parking On Site 1
Amenities Available Elevator, Exercise Room, Extra Storage, Party Room, Pool - Outdoor, Security, Laundry Facilities, Common Grounds, Reserved/Assigned Parking
Water Access N
Accessibility Ramp - Main Level, Level Entry - Main, Elevator
Porch Terrace
Total Parking Spaces 1
Garage N
Building
Story 1
Unit Features Hi-Rise 9+ Floors
Sewer Public Sewer
Water Public
Architectural Style Other
Level or Stories 1
Additional Building Above Grade, Below Grade
New Construction N
Schools
School District District Of Columbia Public Schools
Others
Pets Allowed Y
HOA Fee Include Air Conditioning,Electricity,Ext Bldg Maint,Gas,Heat,Management,Insurance,Parking Fee,Reserve Funds,Water,Trash,Sewer,Snow Removal
Senior Community No
Tax ID 2049//2425
Ownership Condominium
Security Features 24 hour security,Doorman,Resident Manager,Smoke Detector
Horse Property N
Special Listing Condition Standard
Pets Allowed Case by Case Basis
Read Less Info
Want to know what your home might be worth? Contact us for a FREE valuation!

Our team is ready to help you sell your home for the highest possible price ASAP

Bought with Jamie S Bauer • Compass
"My job is to find and attract mastery-based agents to the office, protect the culture, and make sure everyone is happy! "
14291 Park Meadow Drive Suite 500, Chantilly, VA, 20151






