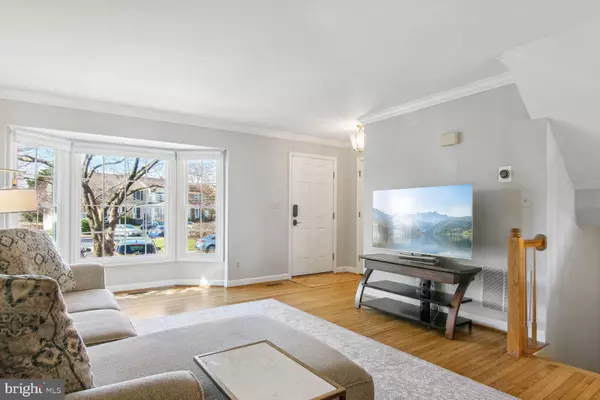$530,000
$499,900
6.0%For more information regarding the value of a property, please contact us for a free consultation.
3 Beds
4 Baths
1,776 SqFt
SOLD DATE : 04/07/2023
Key Details
Sold Price $530,000
Property Type Townhouse
Sub Type Interior Row/Townhouse
Listing Status Sold
Purchase Type For Sale
Square Footage 1,776 sqft
Price per Sqft $298
Subdivision Ashburn Farm
MLS Listing ID VALO2044310
Sold Date 04/07/23
Style Other
Bedrooms 3
Full Baths 3
Half Baths 1
HOA Fees $108/mo
HOA Y/N Y
Abv Grd Liv Area 1,776
Originating Board BRIGHT
Year Built 1988
Annual Tax Amount $3,992
Tax Year 2022
Lot Size 1,742 Sqft
Acres 0.04
Property Description
Welcome to this stunning and spacious townhome located in the amenity-rich Ashburn Farm community! With almost 1800 square feet of living space across three levels, this property offers the perfect balance of comfort and convenience.
Upon entering, you'll be greeted by an open and bright floor plan with beautiful hardwood floors throughout the main level. The kitchen-dining area features stainless steel appliances, white cabinetry, pantry space, new skylights & a large center island perfect for entertaining. A 1/2 bath is privately tucked away near the entrance of the home.
The upper level boasts three spacious bedrooms & two full bathrooms with soaring vaulted ceilings, including a luxurious primary suite with a walk-in closet and en-suite bathroom. The lower level offers a versatile space that can be used as a fourth bedroom, a home office, or a rec room. The lower level features a full bathroom, laundry room and private entry to the backyard. You'll also appreciate the ample storage space throughout the home
Enjoy the outdoors with a fenced in yard & private deck, perfect for grilling or relaxing with friends & family. This home is located in the highly sought-after Ashburn Farm community, which offers an array of amenities, including a community center, multiple pools, tennis courts, and playgrounds. Plus, with easy access to major commuter routes, shopping, and dining, this home truly has it all.
WHAT MAKES THIS LOCATION STAND OUT? Top rated Loudoun County Schools, walkable to the HOA trails, swimming pools, playgrounds, basketball courts and tennis courts. Quick access to IAD Airport and Dulles Toll Road makes commuting easy. Less than 3 miles to new Ashburn Metro station. Short drive to local shopping centers and One Loudoun including high end shopping, Top Golf and numerous bars and restaurants.
Don't miss your chance to make this amazing townhome your new home. Schedule your showing today!
Location
State VA
County Loudoun
Zoning PDH4
Rooms
Basement Walkout Level, Rear Entrance, Connecting Stairway, Full, Interior Access, Outside Entrance
Interior
Interior Features Combination Kitchen/Dining, Dining Area, Wood Floors, Window Treatments, Walk-in Closet(s), Kitchen - Island, Crown Moldings, Recessed Lighting
Hot Water Natural Gas
Heating Forced Air
Cooling Central A/C
Fireplaces Number 1
Fireplaces Type Wood
Equipment Built-In Microwave, Dishwasher, Disposal, Dryer, Exhaust Fan, Oven/Range - Gas, Refrigerator, Stainless Steel Appliances, Washer, Water Heater
Fireplace Y
Appliance Built-In Microwave, Dishwasher, Disposal, Dryer, Exhaust Fan, Oven/Range - Gas, Refrigerator, Stainless Steel Appliances, Washer, Water Heater
Heat Source Natural Gas
Laundry Basement
Exterior
Garage Spaces 2.0
Parking On Site 2
Amenities Available Club House, Common Grounds, Jog/Walk Path, Picnic Area, Pool - Outdoor, Basketball Courts, Party Room, Recreational Center, Swimming Pool, Tennis Courts, Tot Lots/Playground
Water Access N
Accessibility None
Total Parking Spaces 2
Garage N
Building
Story 3
Foundation Slab
Sewer Public Sewer
Water Public
Architectural Style Other
Level or Stories 3
Additional Building Above Grade, Below Grade
New Construction N
Schools
School District Loudoun County Public Schools
Others
HOA Fee Include Trash,Snow Removal,Pool(s),Parking Fee,Management,Lawn Maintenance,Reserve Funds
Senior Community No
Tax ID 086159810000
Ownership Fee Simple
SqFt Source Assessor
Special Listing Condition Standard
Read Less Info
Want to know what your home might be worth? Contact us for a FREE valuation!

Our team is ready to help you sell your home for the highest possible price ASAP

Bought with Yascara Tudor Gil • Samson Properties

"My job is to find and attract mastery-based agents to the office, protect the culture, and make sure everyone is happy! "
14291 Park Meadow Drive Suite 500, Chantilly, VA, 20151






