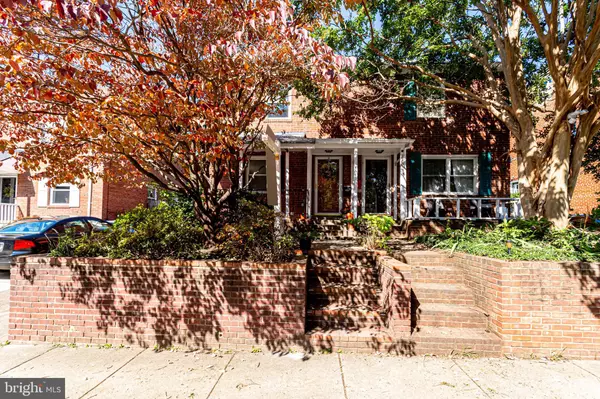$630,500
$665,000
5.2%For more information regarding the value of a property, please contact us for a free consultation.
2 Beds
2 Baths
850 SqFt
SOLD DATE : 05/12/2023
Key Details
Sold Price $630,500
Property Type Single Family Home
Sub Type Twin/Semi-Detached
Listing Status Sold
Purchase Type For Sale
Square Footage 850 sqft
Price per Sqft $741
Subdivision Highlawn Highlands
MLS Listing ID VAAR2023286
Sold Date 05/12/23
Style Other
Bedrooms 2
Full Baths 2
HOA Y/N N
Abv Grd Liv Area 850
Originating Board BRIGHT
Year Built 1940
Annual Tax Amount $6,585
Tax Year 2022
Lot Size 2,175 Sqft
Acres 0.05
Property Description
Don't miss your chance to own this delightful house in a 3-level, all-brick 2-bedroom/2-full bathroom duplex with a basement in the heart of Arlington. This abode sits between Courthouse and Rosslyn in a tree-shaded lot for added privacy. You can just step inside, and a functional entryway will welcome you. Further in is the combo living and dining area, plus a kitchen with a breakfast area overlooking the backyard. Upstairs, two bedrooms and a full bathroom share the space. The basement boasts a washer/dryer, utility sink, and a full bathroom. Take your car out, and within five minutes, you'll be in DC, Georgetown, Reagan National Airport, or any other part of Northern Virginia, thanks to 66, 50, and GW Parkway. A porch, a two-car private driveway, and a large patio with a fenced-in backyard complete this package. This property has excellent structure and bones and is ready for your decorating ideas. An excellent investment without the burden of a Homeowners Association fee- No HOA-- don't miss out!
This is an excellent opportunity to purchase your house for a highly discounted $30,000! This house is sold strictly "as is." Take advantage of this fantastic deal!
***2012 21st St N, Arlington, VA 22201 property was sold for $950,000 and has the same model and square footage as the 2023 20th Rd property. The house underwent a complete renovation, and additional space was added in 2020, making it 1,370 sq ft, exclusive of the basement.
Location
State VA
County Arlington
Zoning R2-7
Rooms
Basement Full
Main Level Bedrooms 2
Interior
Interior Features Attic, Breakfast Area, Ceiling Fan(s), Combination Dining/Living, Kitchen - Country
Hot Water Natural Gas
Heating Forced Air
Cooling Central A/C
Flooring Laminated, Tile/Brick
Equipment Built-In Range, Dishwasher, Dryer, Microwave, Refrigerator, Washer
Fireplace N
Window Features Double Hung
Appliance Built-In Range, Dishwasher, Dryer, Microwave, Refrigerator, Washer
Heat Source Natural Gas
Laundry Basement
Exterior
Exterior Feature Patio(s), Porch(es)
Garage Spaces 2.0
Fence Fully
Water Access N
Accessibility Other
Porch Patio(s), Porch(es)
Total Parking Spaces 2
Garage N
Building
Lot Description Front Yard, Rear Yard
Story 3
Foundation Other
Sewer Public Sewer
Water Public
Architectural Style Other
Level or Stories 3
Additional Building Above Grade, Below Grade
New Construction N
Schools
Elementary Schools Taylor
Middle Schools Williamsburg
High Schools Yorktown
School District Arlington County Public Schools
Others
Pets Allowed Y
Senior Community No
Tax ID 16-012-017
Ownership Fee Simple
SqFt Source Estimated
Acceptable Financing Conventional, Cash
Listing Terms Conventional, Cash
Financing Conventional,Cash
Special Listing Condition Standard
Pets Allowed No Pet Restrictions
Read Less Info
Want to know what your home might be worth? Contact us for a FREE valuation!

Our team is ready to help you sell your home for the highest possible price ASAP

Bought with Visal Duong • EXP Realty, LLC

"My job is to find and attract mastery-based agents to the office, protect the culture, and make sure everyone is happy! "
14291 Park Meadow Drive Suite 500, Chantilly, VA, 20151






