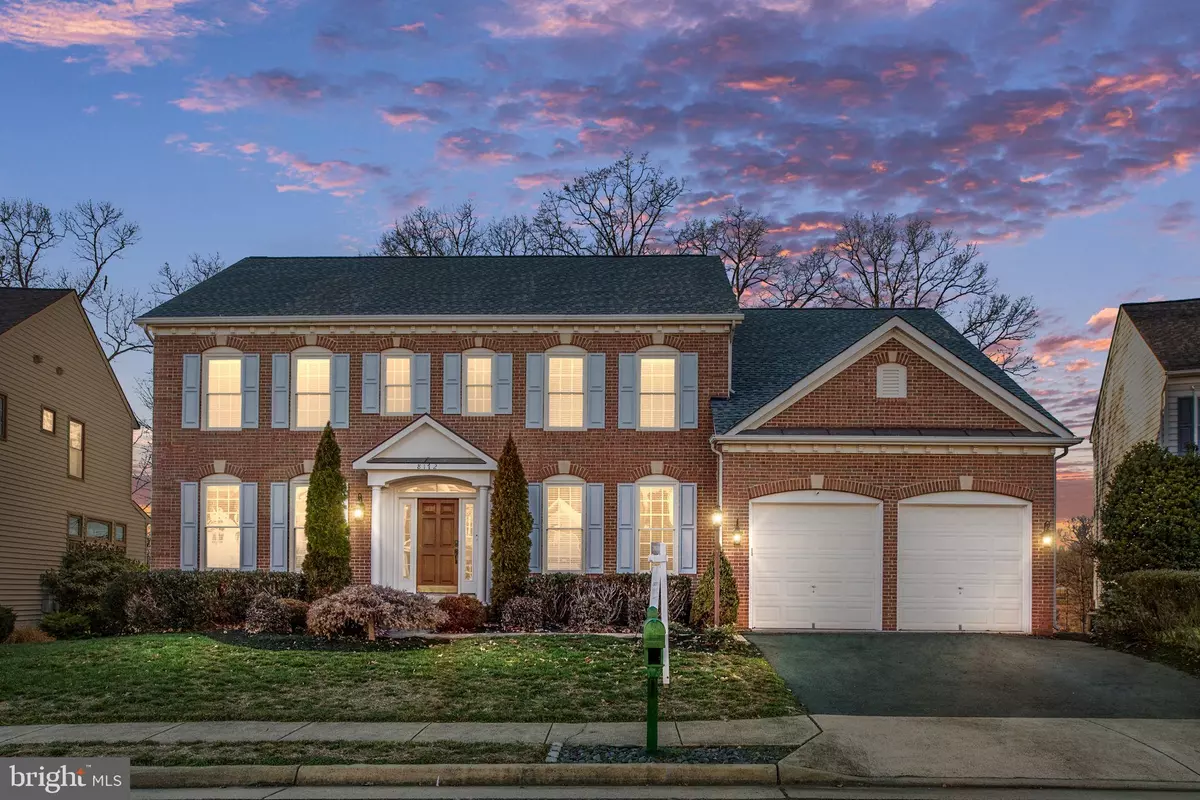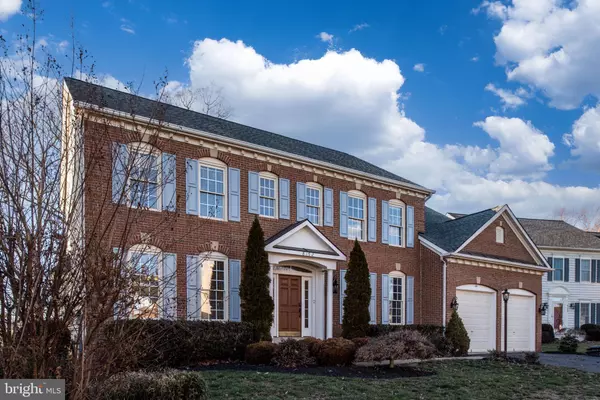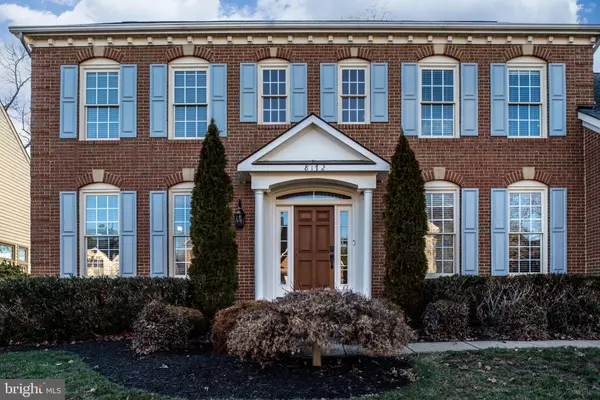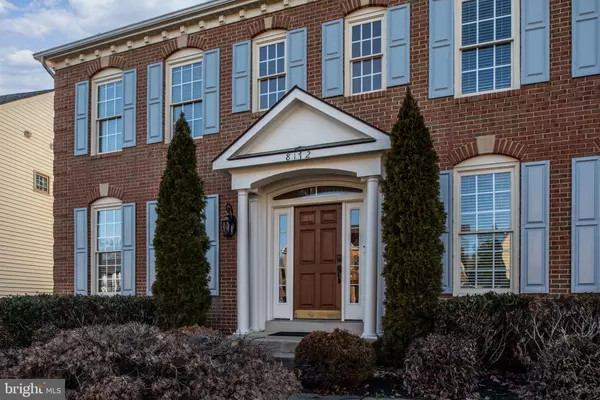$870,000
$849,900
2.4%For more information regarding the value of a property, please contact us for a free consultation.
4 Beds
5 Baths
4,542 SqFt
SOLD DATE : 04/06/2023
Key Details
Sold Price $870,000
Property Type Single Family Home
Sub Type Detached
Listing Status Sold
Purchase Type For Sale
Square Footage 4,542 sqft
Price per Sqft $191
Subdivision Virginia Oaks
MLS Listing ID VAPW2044436
Sold Date 04/06/23
Style Colonial
Bedrooms 4
Full Baths 4
Half Baths 1
HOA Fees $154/mo
HOA Y/N Y
Abv Grd Liv Area 3,128
Originating Board BRIGHT
Year Built 2000
Annual Tax Amount $8,762
Tax Year 2022
Lot Size 8,324 Sqft
Acres 0.19
Property Description
Welcome to 8172 Tillinghast Lane.....be prepared for breath taking views of Lake Manassas from the back of this home.....imagine sitting on your couch and enjoying relaxing views of the lake, year round!
This home has been well loved by the original owners from the start. This NVR built home features four bedrooms and four and a half baths. Recent updates include a complete makeover of the owner's bathroom with gorgeous free standing tub and frameless shower, 2022! The owners have been busy with so many recent updates that include a gorgeous finished, walkout basement in 2019 with LVP flooring, custom bar with full size refrigerator, theatre room wired for surround sound and projector, exercise area and huge closet for storage! The main level of the home features new stainless steel wall ovens, cooktop, and refrigerator in 2021. Dishwasher and built in microwave are also newer. Other features of the main level include a gas fireplace with stone surround, updated powder room in 2019 and hardwood floors added in 2020 in the family room and home office. Upstairs, the owner's suite and hallway were updated with hardwood in 2019. The buddy-bath was also updated in 2021...you'll love the details and tiling! Those are some interior details, now for the exterior! As if the view of the lake were not enough, here are other improvments to the back of the home that you are sure to love! Paver patio with water feature and built in planters, deck with trex and fiberglass railing, retaining wall with outer patio and fire pit as well as under the deck outdoor storage area. Other updates also include, new roof in 2018 with architectural shingles. Upstairs A/C unit replaced in 2015. Hot water heater replaced 2017. *Owner's paid a $30,000.00 lot premium for this home when they purchased it in 2000. A FEW SNEAK PEAK PHOTOS HAVE BEEN ADDED! PROFESSIONAL PHOTOGRAPHY COMING BY MONDAY, FEBRUARY, 6, 2023; HOWEVER DUE TO DEMAND, LISTING GOING LIVE, PRIOR TO PROFESSIONAL PHOTOGRAPHY!
Location
State VA
County Prince William
Zoning RPC
Rooms
Basement Fully Finished, Rear Entrance, Interior Access, Walkout Level
Interior
Hot Water Natural Gas
Heating Forced Air
Cooling Central A/C, Ceiling Fan(s)
Fireplaces Number 1
Fireplace Y
Heat Source Natural Gas
Exterior
Parking Features Garage - Front Entry, Garage Door Opener, Inside Access
Garage Spaces 2.0
Amenities Available Club House, Pool - Outdoor
Water Access N
Roof Type Architectural Shingle
Accessibility None
Attached Garage 2
Total Parking Spaces 2
Garage Y
Building
Story 3
Foundation Concrete Perimeter
Sewer Public Sewer
Water Public
Architectural Style Colonial
Level or Stories 3
Additional Building Above Grade, Below Grade
New Construction N
Schools
School District Prince William County Public Schools
Others
HOA Fee Include Trash,Snow Removal,Management,Common Area Maintenance,Pool(s)
Senior Community No
Tax ID 7396-28-3547
Ownership Fee Simple
SqFt Source Assessor
Special Listing Condition Standard
Read Less Info
Want to know what your home might be worth? Contact us for a FREE valuation!

Our team is ready to help you sell your home for the highest possible price ASAP

Bought with Joo Y Park • Realty ONE Group Capital

"My job is to find and attract mastery-based agents to the office, protect the culture, and make sure everyone is happy! "
14291 Park Meadow Drive Suite 500, Chantilly, VA, 20151






