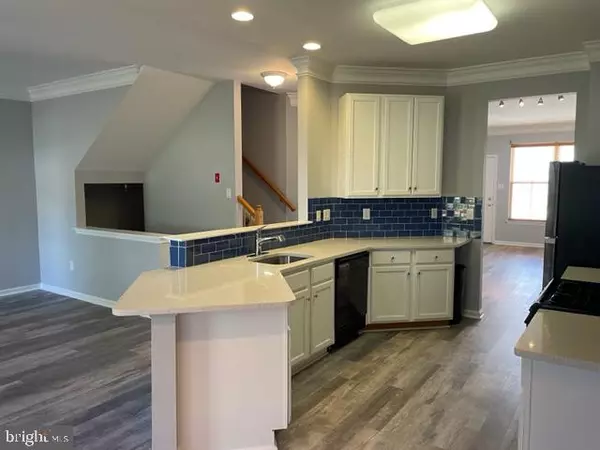$450,000
$474,900
5.2%For more information regarding the value of a property, please contact us for a free consultation.
3 Beds
3 Baths
1,862 SqFt
SOLD DATE : 04/05/2023
Key Details
Sold Price $450,000
Property Type Townhouse
Sub Type Interior Row/Townhouse
Listing Status Sold
Purchase Type For Sale
Square Footage 1,862 sqft
Price per Sqft $241
Subdivision Chalfont Greene
MLS Listing ID PABU2043948
Sold Date 04/05/23
Style Colonial
Bedrooms 3
Full Baths 2
Half Baths 1
HOA Fees $155/mo
HOA Y/N Y
Abv Grd Liv Area 1,862
Originating Board BRIGHT
Year Built 2003
Annual Tax Amount $5,276
Tax Year 2022
Lot Dimensions 24.00 x
Property Description
Charming Chalfont Greene Townhome. This home has been beautifully maintained and is Move-In ready. Enjoy the covered front porch overlooking open space. Enter into a spacious bright and airy living room that leads into the open-concept kitchen with breakfast area and family room. The eat-in kitchen offers new counter tops and backsplash, plenty of cabinets, new garbage disposal and newer refrigerator. Sliding glass doors leading to a spacious yard. First floor powder room has been updated with new flooring, vanity, toilet and fixtures. Upstairs the main bedroom is complete with a large walk-in closet and full bath. Two additional bedrooms, hall bath and separated spacious laundry room. Full finished basement with private office area and entertainment area. One car garage with two driveway parking spots. This home has been professionally painted with new laminate flooring and carpet thru-out. The windows upstairs in the front of the home have been replaced. New outside lighting, newer hot water heater and new roof. Central Bucks School district. Conveniently located near major roads and restaurants. Close to the Chalfont Train Station. Catch the train to Philly. Easy to show! Just unpack and Enjoy!
Location
State PA
County Bucks
Area Chalfont Boro (10107)
Zoning R1
Rooms
Other Rooms Living Room, Primary Bedroom, Bedroom 2, Bedroom 3, Kitchen, Family Room, Laundry
Basement Fully Finished
Interior
Interior Features Attic, Ceiling Fan(s), Crown Moldings, Family Room Off Kitchen, Kitchen - Eat-In, Kitchen - Island, Recessed Lighting, Stall Shower, Upgraded Countertops
Hot Water Natural Gas
Heating Forced Air
Cooling Central A/C
Flooring Laminated, Partially Carpeted
Equipment Built-In Microwave, Dishwasher, Disposal, Cooktop, Oven - Self Cleaning, Stainless Steel Appliances, Washer
Fireplace N
Window Features Replacement
Appliance Built-In Microwave, Dishwasher, Disposal, Cooktop, Oven - Self Cleaning, Stainless Steel Appliances, Washer
Heat Source Natural Gas
Laundry Upper Floor
Exterior
Exterior Feature Porch(es)
Parking Features Additional Storage Area, Garage - Front Entry, Garage Door Opener, Inside Access, Oversized
Garage Spaces 3.0
Utilities Available Natural Gas Available
Water Access N
Roof Type Shingle
Accessibility None
Porch Porch(es)
Attached Garage 1
Total Parking Spaces 3
Garage Y
Building
Lot Description Backs to Trees, Level
Story 2
Foundation Block
Sewer Public Sewer
Water Public
Architectural Style Colonial
Level or Stories 2
Additional Building Above Grade, Below Grade
Structure Type Dry Wall
New Construction N
Schools
School District Central Bucks
Others
HOA Fee Include Common Area Maintenance,Lawn Maintenance,Snow Removal,Trash
Senior Community No
Tax ID 07-004-417
Ownership Fee Simple
SqFt Source Assessor
Acceptable Financing Cash, Conventional, FHA, VA
Horse Property N
Listing Terms Cash, Conventional, FHA, VA
Financing Cash,Conventional,FHA,VA
Special Listing Condition Standard
Read Less Info
Want to know what your home might be worth? Contact us for a FREE valuation!

Our team is ready to help you sell your home for the highest possible price ASAP

Bought with Sae Hyung Lee • KW Philly

"My job is to find and attract mastery-based agents to the office, protect the culture, and make sure everyone is happy! "
14291 Park Meadow Drive Suite 500, Chantilly, VA, 20151






