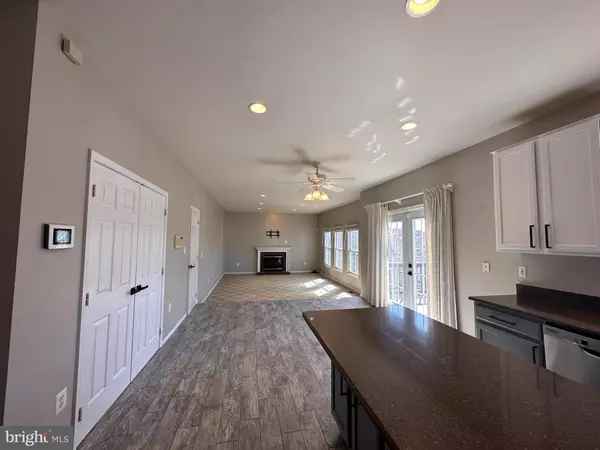$562,200
$550,000
2.2%For more information regarding the value of a property, please contact us for a free consultation.
4 Beds
3 Baths
2,618 SqFt
SOLD DATE : 04/03/2023
Key Details
Sold Price $562,200
Property Type Single Family Home
Sub Type Detached
Listing Status Sold
Purchase Type For Sale
Square Footage 2,618 sqft
Price per Sqft $214
Subdivision Hampton Oaks
MLS Listing ID VAST2018648
Sold Date 04/03/23
Style Traditional,Colonial
Bedrooms 4
Full Baths 2
Half Baths 1
HOA Fees $68/mo
HOA Y/N Y
Abv Grd Liv Area 2,618
Originating Board BRIGHT
Year Built 1999
Annual Tax Amount $3,888
Tax Year 2022
Lot Size 0.279 Acres
Acres 0.28
Property Description
Coming soon!! More info to come!
Are you looking for a wonderful home in a wonderful neighborhood? 24 Neville Court is located on a cul-de-sac in the North Stafford subdivision of Hampton Oaks. It's conveniently located close to I-95, Quantico, shopping, dining, schools and gyms. The yard is well manicured and a portion of the back yard is fenced with a wooden privacy fence. You will also find a 2-tiered deck in the backyard, so there is plenty of room for entertaining and for pets to play. When you walk through the front door, you will be greeted with newly tiled flooring throughout the foyer, kitchen and laundry area. There is an island, gas cooking, plenty of storage, a pantry and room for a table and chairs in the kitchen. The laundry room is also off of the kitchen area and leads into the garage, convenient for putting groceries away! You can sit and visit in the large family room while the gas fireplace warms you up. There is also a sliding glass door that leads out to the deck. Finishing out the large main level, you will find a formal sitting room, a formal dining room and an office. Upstairs you will find my favorite part of this home! The owners have converted a bedroom into a DREAM closet with built-in shelving and enough room to get dressed and put on your make-up! The primary bathroom and the other shared bathroom upstairs have been tastefully updated! You will find 2 other bedrooms and the primary suite upstairs also. The unfinished basement is ready for you to make it into your amazing man-cave, recreation room or movie room! It will provide all of the storage you could want. There is a bathroom roughed-in ready to be finished. The roof, siding, dish washer and fence were new in 2020. Don't wait too long!
Location
State VA
County Stafford
Zoning R1
Rooms
Other Rooms Living Room, Dining Room, Primary Bedroom, Bedroom 2, Bedroom 3, Kitchen, Family Room, Basement, Foyer, Laundry, Other, Office, Bathroom 2, Primary Bathroom, Half Bath
Basement Daylight, Full, Connecting Stairway, Full, Interior Access, Outside Entrance, Rough Bath Plumb, Sump Pump, Unfinished, Space For Rooms, Walkout Level
Interior
Interior Features Attic, Carpet, Ceiling Fan(s), Chair Railings, Crown Moldings, Dining Area, Family Room Off Kitchen, Floor Plan - Traditional, Formal/Separate Dining Room, Kitchen - Eat-In, Kitchen - Island, Pantry, Primary Bath(s), Recessed Lighting, Soaking Tub, Stall Shower, Upgraded Countertops, Walk-in Closet(s), Window Treatments
Hot Water Natural Gas
Heating Central
Cooling Central A/C
Flooring Carpet, Tile/Brick, Rough-In, Concrete
Fireplaces Number 1
Fireplaces Type Fireplace - Glass Doors, Gas/Propane, Mantel(s)
Equipment Built-In Microwave, Dishwasher, Disposal, Dryer, Exhaust Fan, Icemaker, Oven/Range - Gas, Refrigerator, Stainless Steel Appliances, Washer, Water Heater
Furnishings No
Fireplace Y
Appliance Built-In Microwave, Dishwasher, Disposal, Dryer, Exhaust Fan, Icemaker, Oven/Range - Gas, Refrigerator, Stainless Steel Appliances, Washer, Water Heater
Heat Source Natural Gas
Laundry Main Floor, Washer In Unit, Dryer In Unit
Exterior
Exterior Feature Deck(s)
Parking Features Garage Door Opener
Garage Spaces 2.0
Fence Privacy
Utilities Available Cable TV Available, Electric Available, Natural Gas Available, Phone Available, Sewer Available, Water Available
Amenities Available Jog/Walk Path, Pool - Outdoor, Club House, Swimming Pool, Party Room, Tennis Courts, Volleyball Courts, Tot Lots/Playground
Water Access N
View Garden/Lawn, Street
Roof Type Shingle
Street Surface Black Top
Accessibility None
Porch Deck(s)
Road Frontage State
Attached Garage 2
Total Parking Spaces 2
Garage Y
Building
Lot Description Cleared, Cul-de-sac, Front Yard, Landscaping, Level, Rear Yard, SideYard(s)
Story 3
Foundation Permanent, Active Radon Mitigation
Sewer Public Sewer
Water Public
Architectural Style Traditional, Colonial
Level or Stories 3
Additional Building Above Grade, Below Grade
Structure Type 9'+ Ceilings
New Construction N
Schools
Elementary Schools Winding Creek
Middle Schools Hh Poole
High Schools North Stafford
School District Stafford County Public Schools
Others
Pets Allowed Y
HOA Fee Include Common Area Maintenance,Snow Removal,Trash,Management
Senior Community No
Tax ID 20P 15 643
Ownership Fee Simple
SqFt Source Assessor
Security Features Main Entrance Lock,Smoke Detector
Acceptable Financing Cash, Conventional, FHA, VA, VHDA
Horse Property N
Listing Terms Cash, Conventional, FHA, VA, VHDA
Financing Cash,Conventional,FHA,VA,VHDA
Special Listing Condition Standard
Pets Allowed Cats OK, Dogs OK
Read Less Info
Want to know what your home might be worth? Contact us for a FREE valuation!

Our team is ready to help you sell your home for the highest possible price ASAP

Bought with Melissa K Longton • Coldwell Banker Elite
"My job is to find and attract mastery-based agents to the office, protect the culture, and make sure everyone is happy! "
14291 Park Meadow Drive Suite 500, Chantilly, VA, 20151






