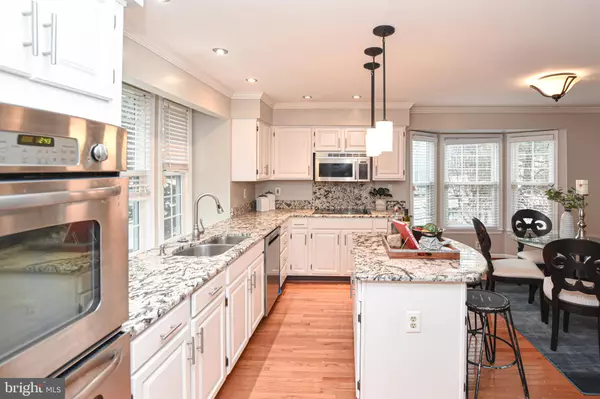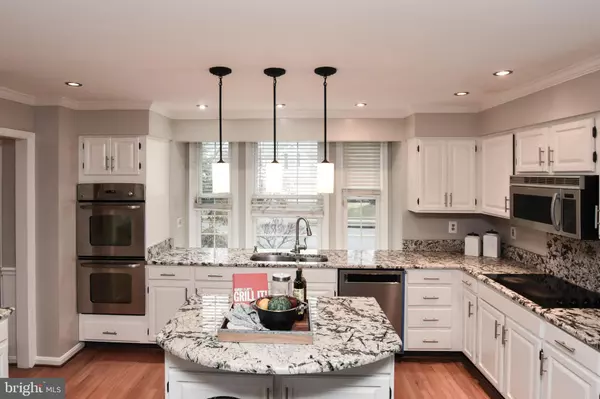$837,000
$824,900
1.5%For more information regarding the value of a property, please contact us for a free consultation.
4 Beds
4 Baths
3,335 SqFt
SOLD DATE : 04/03/2023
Key Details
Sold Price $837,000
Property Type Single Family Home
Sub Type Detached
Listing Status Sold
Purchase Type For Sale
Square Footage 3,335 sqft
Price per Sqft $250
Subdivision Ashburn Village
MLS Listing ID VALO2043008
Sold Date 04/03/23
Style Colonial
Bedrooms 4
Full Baths 3
Half Baths 1
HOA Fees $110/mo
HOA Y/N Y
Abv Grd Liv Area 2,250
Originating Board BRIGHT
Year Built 1988
Annual Tax Amount $6,432
Tax Year 2022
Lot Size 6,534 Sqft
Acres 0.15
Property Description
Welcome home!! The pride of home ownership is exemplified in the care the owners have taken to this sought after property located in Ashburn Village. The entire home has just been painted. The main and upper levels have beautiful hardwoods. The huge, gourmet kitchen has an island, eat in space and a fireplace great for gatherings. The dining room is overlooking the living room which boasts beautiful cathedral ceilings. The large windows throughout this house make it beautifully bright. This home is perfect for entertaining. The upstairs has 4 large bedrooms and two baths. The basement has another room that can be used as a bedroom, office or workout room with a large closet. There is also a full bath. There is an additional large family room that can be used for multiple activities. The windows have been replaced, there is a 50 year roof replaced in 2022, new skylights 2022, new gutters in 2019. All of the bedrooms have ceiling fans and the beautiful trex deck was installed in 2017. Enjoy the many amenities of Ashburn Village. It has neighborhood community centers with outdoor pools, tennis, basketball, multipurpose courts, and meeting rooms, playgrounds, many miles of trails, baseball and soccer fields, over 500 acres of open outdoor space, as well as 8 lakes and ponds for catch and release fishing and canoeing. The Ashburn Village 's Sports Pavilion is just minutes away. It has a large variety of programing for all. It has a Seasonal Outdoor Pool and Marina, Indoor Pool, Steam and Sauna rooms, Racquetball Courts, Full Gymnasium, as well as year-round Tennis Courts. There are many community events such as July 4th fireworks, Village Fest, Comedy Night, Fiesta 5K/10K & Fun Run, Kids Triathlon, Halloween Spooktacular, Santa Parade, Shred events, Community Yard Sales and Summer Movie Nights by the Lake to name a few.
Location
State VA
County Loudoun
Zoning PDH4
Rooms
Other Rooms Living Room, Dining Room, Primary Bedroom, Bedroom 2, Bedroom 3, Bedroom 4, Kitchen, Family Room, Foyer, Exercise Room, Laundry, Bathroom 2, Bathroom 3, Primary Bathroom, Half Bath
Basement Connecting Stairway, Daylight, Full, Full, Fully Finished, Heated, Improved, Interior Access, Outside Entrance, Space For Rooms, Windows, Side Entrance, Shelving
Interior
Interior Features Breakfast Area, Carpet, Ceiling Fan(s), Combination Dining/Living, Combination Kitchen/Dining, Crown Moldings, Dining Area, Family Room Off Kitchen, Floor Plan - Open, Kitchen - Country, Kitchen - Eat-In, Kitchen - Gourmet, Kitchen - Island, Kitchen - Table Space, Pantry, Recessed Lighting, Stall Shower, Tub Shower, Walk-in Closet(s), Window Treatments, Wood Floors
Hot Water Natural Gas
Heating Heat Pump - Gas BackUp
Cooling Ceiling Fan(s), Central A/C
Flooring Carpet, Ceramic Tile, Hardwood
Fireplaces Number 1
Fireplaces Type Gas/Propane, Mantel(s)
Equipment Built-In Microwave, Cooktop, Dishwasher, Disposal, Dryer, Dryer - Gas, Exhaust Fan, Icemaker, Microwave, Oven - Wall, Refrigerator, Stove, Washer, Water Heater
Furnishings No
Fireplace Y
Appliance Built-In Microwave, Cooktop, Dishwasher, Disposal, Dryer, Dryer - Gas, Exhaust Fan, Icemaker, Microwave, Oven - Wall, Refrigerator, Stove, Washer, Water Heater
Heat Source Natural Gas
Laundry Basement, Has Laundry, Lower Floor, Washer In Unit
Exterior
Parking Features Garage - Front Entry, Garage Door Opener
Garage Spaces 2.0
Utilities Available Cable TV Available, Electric Available, Natural Gas Available, Phone Available, Sewer Available, Water Available
Amenities Available Basketball Courts, Common Grounds, Community Center, Jog/Walk Path, Pool - Indoor, Pool - Outdoor, Recreational Center, Tennis Courts, Tot Lots/Playground, Water/Lake Privileges, Club House, Fitness Center, Lake, Swimming Pool
Water Access N
Roof Type Shingle
Accessibility None
Attached Garage 2
Total Parking Spaces 2
Garage Y
Building
Story 3
Foundation Slab
Sewer Public Sewer
Water Public
Architectural Style Colonial
Level or Stories 3
Additional Building Above Grade, Below Grade
Structure Type 9'+ Ceilings,2 Story Ceilings,Dry Wall
New Construction N
Schools
School District Loudoun County Public Schools
Others
HOA Fee Include Common Area Maintenance,Health Club,Pool(s),Recreation Facility,Reserve Funds,Trash
Senior Community No
Tax ID 084288332000
Ownership Fee Simple
SqFt Source Assessor
Acceptable Financing Cash, Conventional, FHA, Negotiable, VA
Horse Property N
Listing Terms Cash, Conventional, FHA, Negotiable, VA
Financing Cash,Conventional,FHA,Negotiable,VA
Special Listing Condition Standard
Read Less Info
Want to know what your home might be worth? Contact us for a FREE valuation!

Our team is ready to help you sell your home for the highest possible price ASAP

Bought with Danielle Kearney • Momentum Realty LLC
"My job is to find and attract mastery-based agents to the office, protect the culture, and make sure everyone is happy! "
14291 Park Meadow Drive Suite 500, Chantilly, VA, 20151






