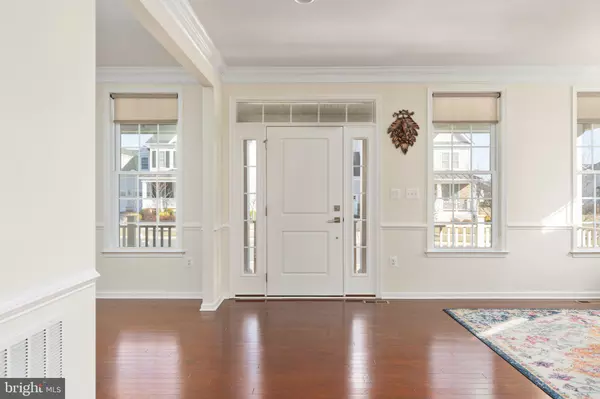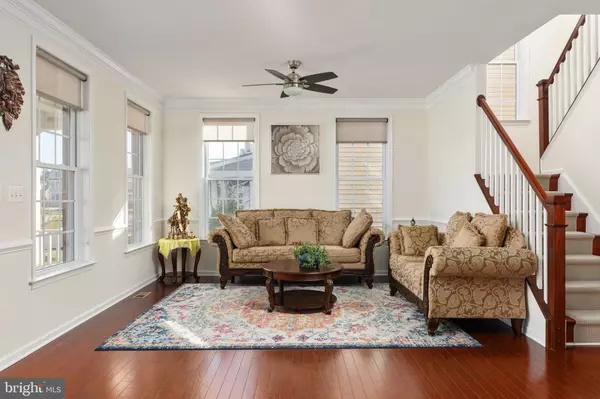$1,040,000
$1,079,000
3.6%For more information regarding the value of a property, please contact us for a free consultation.
4 Beds
5 Baths
3,995 SqFt
SOLD DATE : 04/03/2023
Key Details
Sold Price $1,040,000
Property Type Single Family Home
Sub Type Detached
Listing Status Sold
Purchase Type For Sale
Square Footage 3,995 sqft
Price per Sqft $260
Subdivision Lenah Mill
MLS Listing ID VALO2042890
Sold Date 04/03/23
Style Colonial
Bedrooms 4
Full Baths 4
Half Baths 1
HOA Fees $151/mo
HOA Y/N Y
Abv Grd Liv Area 3,074
Originating Board BRIGHT
Year Built 2017
Annual Tax Amount $7,694
Tax Year 2022
Lot Size 7,841 Sqft
Acres 0.18
Property Description
***LOCATION +LOCATION+ LOCATION***Best Value in Town for a 2017 Built Stunning 4 Bedroom ,4.5 Bath Single Family Home nestled on a private lot inside the Lenah Mill community! This quality Toll Brothers Parker model was crafted with luxurious appointments throughout**Move-in Ready, North Facing door w/Ample Sunlight & Stunning Views and wooded private lot***Almost 4100 sq ft on finished spaces on all 3 lvls**This Gorgeous Brick Front Colonial w/ Upgraded Brick Front w/ Charming porch sits on almost 1/4 Acre Private Lot***Freshly painted thru-out. Fully paid off “Solar panels” with micro inverters(Almost zero electric bill) and Whole house water softener installed** Upgrades galore: Upgraded Kitchen w/ high-end soft close white Painted Linen cabinets, stainless steel appliances, subway tile back-splash, level 4 custom Granite countertops, upgraded kitchen faucet & large upgraded sink,5-burner Gas cooktop, Built-in Microwave/Wall Oven combo, Commercial grade range hood which vents out**Oversized kitchen island w/ counter area for prepping & seating**huge pantry,Open concept formal room & dining room space on main lvl which is perfect for entertaining **Large family room with cozy gas fireplace(marble surround) and breakfast area with bay window extension and access to huge composite deck off the kitchen with opens to scenic wooded views **Living room surround sound 5.1 system with inbuilt speakers**Gleaming luxury wide plank hardwood floor on the entire main level, foyer and upper level hallway**Upgraded carpet on upper & lower level rooms with extra padding & superior high quality blinds in the home**Recess lighting in the thru-out the home, Pendant lights, chandeliers and remote operated ceiling fans/with lights convey**Huge master suite on upper lvl w/ tray ceiling which offers two walk-in closets and large ensuite which can be used as home office, large master bath w/ standing roman shower, double vanity sinks, soaking tub, frameless shower door , floor to ceiling 12X12 ceramic tiles & linen closet additionally there are 3 large bedrooms w/ custom closets and 2 additional full bathroom, Laundry room is on upper level w/ expensive front load washer/ dryer which convey. This stunning basement is perfect for entertaining with expansive open space , built in speakers and custom full bath**Walk-Up to Level Beautiful Backyard with stunning composite deck w/ solar lights. Premium lot that backs to trees.The 2 car front load garage is perfect for storing all the sports equipment and plenty of shelving and Tesla Wall charger 60 amps .***PREMIERE LOUDOUN COUNTY SCHOOLING DISTRICT*** This home is located in the highly sought after Lenah Mill Community framed by the natural splendor of Loudoun's wine county. The resort style amenities include community events, outdoor swimming pools, tennis courts, volleyball court, basketball court, tot lots, dog park, fitness center, walking trails, and community fire pit - all nestled over 300 acres of green space! All of this and only a short drive to grocery, Target, Costco, Dulles International Airport, and the lush Loudoun countryside - bustling with the latest wineries and breweries! Easy commutes to Dulles/Tysons/DC/METRO. The silver line Metro is now open! Highly sought after Loudoun County neighborhood schools and much more...
Location
State VA
County Loudoun
Zoning TR1UBF
Rooms
Basement Daylight, Full
Interior
Hot Water Natural Gas
Heating Central
Cooling Central A/C
Fireplaces Number 1
Heat Source Natural Gas
Exterior
Parking Features Garage - Front Entry
Garage Spaces 2.0
Water Access N
Accessibility None
Attached Garage 2
Total Parking Spaces 2
Garage Y
Building
Story 3
Foundation Concrete Perimeter
Sewer Public Sewer
Water Public
Architectural Style Colonial
Level or Stories 3
Additional Building Above Grade, Below Grade
New Construction N
Schools
School District Loudoun County Public Schools
Others
Senior Community No
Tax ID 246250555000
Ownership Fee Simple
SqFt Source Assessor
Special Listing Condition Standard
Read Less Info
Want to know what your home might be worth? Contact us for a FREE valuation!

Our team is ready to help you sell your home for the highest possible price ASAP

Bought with Sreedhar Maram • Maram Realty, LLC

"My job is to find and attract mastery-based agents to the office, protect the culture, and make sure everyone is happy! "
14291 Park Meadow Drive Suite 500, Chantilly, VA, 20151






