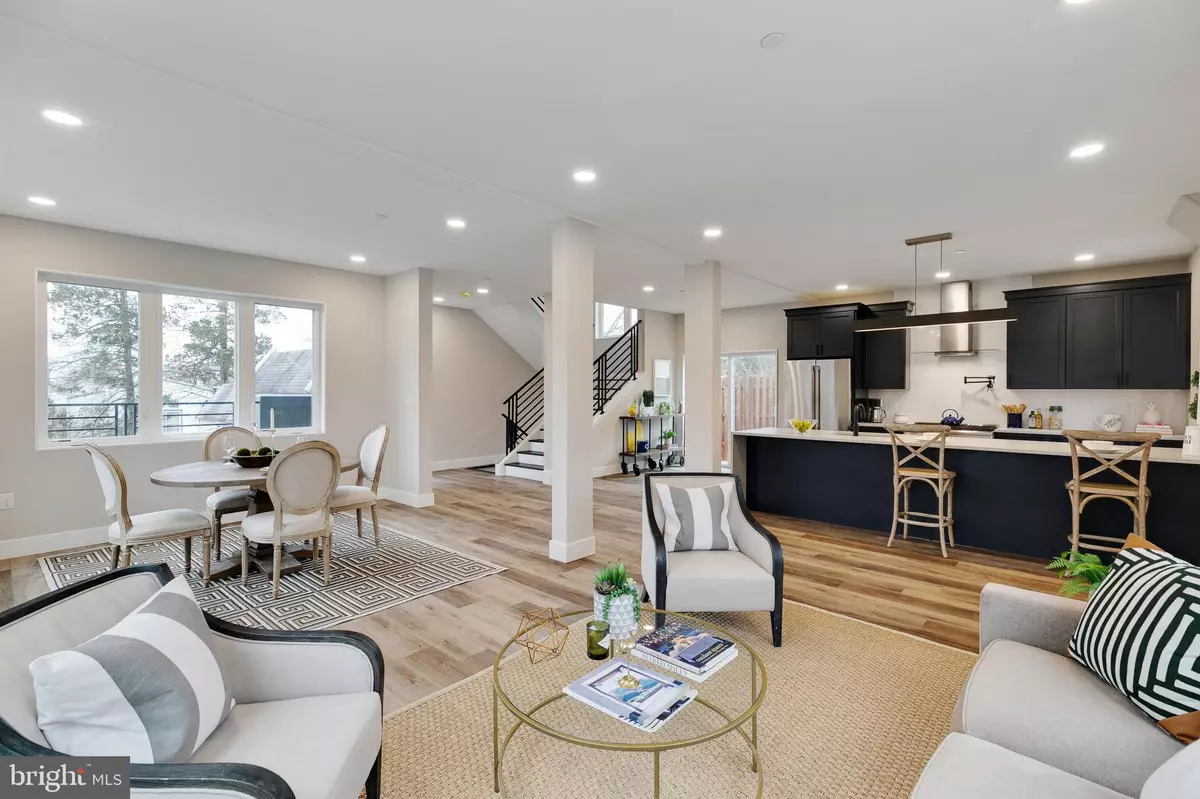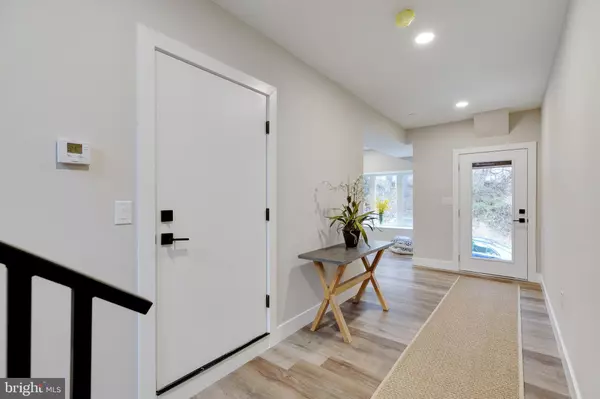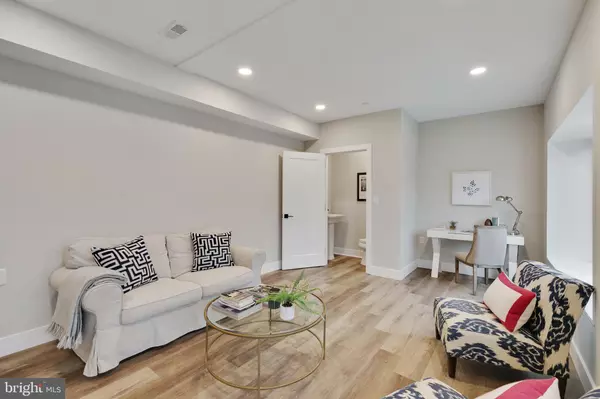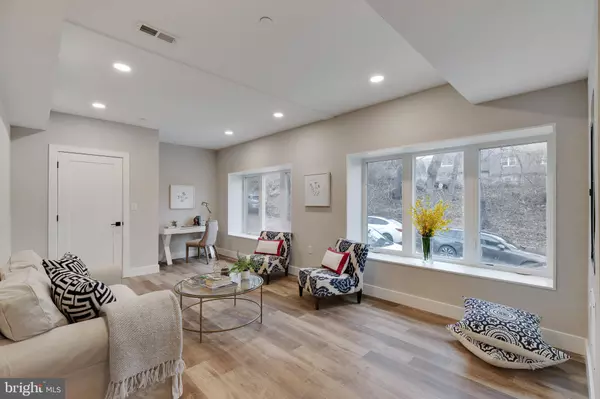$707,000
$729,000
3.0%For more information regarding the value of a property, please contact us for a free consultation.
3 Beds
3 Baths
1,689 Sqft Lot
SOLD DATE : 03/31/2023
Key Details
Sold Price $707,000
Property Type Single Family Home
Sub Type Detached
Listing Status Sold
Purchase Type For Sale
Subdivision Manayunk
MLS Listing ID PAPH2146582
Sold Date 03/31/23
Style Transitional
Bedrooms 3
Full Baths 2
Half Baths 1
HOA Y/N N
Originating Board BRIGHT
Year Built 2021
Annual Tax Amount $10,700
Tax Year 2023
Lot Size 1,689 Sqft
Acres 0.04
Lot Dimensions 18.86 x 67.36
Property Description
Welcome to 4830 Silverwood Street - A very unique single detached new construction contemporary house nestled in the hills above Manayunk. Enter in a grand foyer with a first floor flexible room which makes for a perfect home office with a powder room ideal for today's work from home environment. Convenient access to your oversized 2-car garage plus driveway parking for 2+ additional cars. Upstairs is your bright and airy open-concept living floor complete with a true chef's eat-in kitchen with stainless steel appliances, chic navy custom cabinetry and a massive island of contemporary quartz which is ideal for daily casual dining or entertaining. Access to a lovely private rear deck and grassy area ideal for dog lovers. Open living room and dining area with walls of glass and a wrap-around balcony afford incredible views and natural light. Upstairs are 2 guest bedrooms, a guest bathroom plus a full-sized laundry room with side-by-side washer/dryer. Ascend to your Primary Suite oasis replete with a huge bedroom with walls of glass and another wrap around balcony with incredible Center City skyline views. Walk-in closet with custom built-ins and an en-suite bathroom complete with oversized step-in shower, soaking tub and double vanity. Up to the rooftop deck with even more spectacular skyline views and a custom wet bar ideal for entertaining. A quiet location on a charming brick street convenient to Manayunk's Main Street, trains station, Center City, major highways and the suburbs. 10 year property tax abatement. Truly exceptional. Please note that the City of Philadelphia has conducted a real estate tax reassessment, effective January 1, 2023. If you have any questions or concerns about the impact of this process on the future real estate taxes for this property, you should contact the City of Philadelphia.
BUYER BONUS! The seller is offering an additional 1.00% seller assist to be used by the buyer towards closing costs OR a rate reduction!
Location
State PA
County Philadelphia
Area 19128 (19128)
Zoning RSA5
Interior
Hot Water Natural Gas
Heating Forced Air
Cooling Central A/C
Heat Source Natural Gas
Exterior
Parking Features Garage - Side Entry, Inside Access, Built In
Garage Spaces 4.0
Water Access N
Accessibility 2+ Access Exits
Attached Garage 2
Total Parking Spaces 4
Garage Y
Building
Story 4
Foundation Slab
Sewer Public Sewer
Water Public
Architectural Style Transitional
Level or Stories 4
Additional Building Above Grade, Below Grade
New Construction Y
Schools
School District The School District Of Philadelphia
Others
Senior Community No
Tax ID 212459050
Ownership Fee Simple
SqFt Source Assessor
Special Listing Condition Standard
Read Less Info
Want to know what your home might be worth? Contact us for a FREE valuation!

Our team is ready to help you sell your home for the highest possible price ASAP

Bought with Dylan J Collie • Compass RE

"My job is to find and attract mastery-based agents to the office, protect the culture, and make sure everyone is happy! "
14291 Park Meadow Drive Suite 500, Chantilly, VA, 20151






