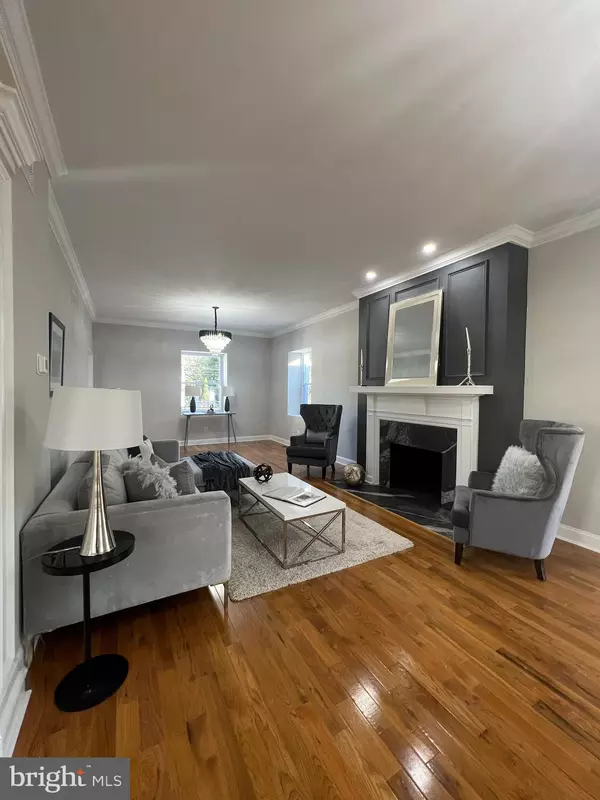$660,000
$685,000
3.6%For more information regarding the value of a property, please contact us for a free consultation.
8 Beds
5 Baths
5,964 SqFt
SOLD DATE : 03/31/2023
Key Details
Sold Price $660,000
Property Type Single Family Home
Sub Type Detached
Listing Status Sold
Purchase Type For Sale
Square Footage 5,964 sqft
Price per Sqft $110
Subdivision East Oak Lane
MLS Listing ID PAPH2202494
Sold Date 03/31/23
Style Colonial
Bedrooms 8
Full Baths 4
Half Baths 1
HOA Y/N N
Abv Grd Liv Area 5,964
Originating Board BRIGHT
Year Built 1900
Annual Tax Amount $6,357
Tax Year 2022
Lot Size 0.390 Acres
Acres 0.39
Lot Dimensions 100.00 x 170.00
Property Description
Welcome to 6805 N 11th Street the newest listing in the sought after neighborhood of East Oak Lane. A meticulously cared for 8-bedroom, 3.5-bath home located on a quiet and serene block. Step through the front door into the foyer that opens up to the modern style living room featuring hardwood flooring. The bright and airy living room features a wood burning fireplace, natural lighting, and hardwood flooring. The sun room is full of natural light , make you feel really comfortable in your house. The office room with his accent wall will give you some magic power and the desire to sit down at your desc and create something new in this world. The inviting dining room offers plenty of space for a large table setting and includes a separate coffee room with plenty space in natural wood cabinets. The kitchen is the heart of this home and features tons of natural wood Geneva cabinet space, large windows, and full set of brand new appliances. The main level is rounded out nicely with a laundry room and a generously-sized half bath.
Upstairs you can find the master bedroom with double door entrance with his private huge walk in closet and modern style bathroom with free standing bath tube and huge size shower. An other seven bedrooms with plenty space and light will make your family members super happy. The outside space will make you feel like you are in an oasis all your own! Check out the large, flat yard as well as the large detached garage.
The amazing size of the house, the quality and style of the renovation will make you think that this is exactly what you deserve for yourself and your family!!! Come , see and believe you will not regret!!!
Location
State PA
County Philadelphia
Area 19126 (19126)
Zoning RSD3
Rooms
Basement Unfinished
Main Level Bedrooms 8
Interior
Hot Water Electric
Heating Forced Air
Cooling Central A/C
Heat Source Natural Gas
Exterior
Parking Features Garage - Rear Entry
Garage Spaces 2.0
Water Access N
Accessibility 2+ Access Exits
Total Parking Spaces 2
Garage Y
Building
Story 3
Foundation Stone
Sewer Public Sewer
Water Public
Architectural Style Colonial
Level or Stories 3
Additional Building Above Grade, Below Grade
New Construction N
Schools
School District The School District Of Philadelphia
Others
Senior Community No
Tax ID 611185500
Ownership Fee Simple
SqFt Source Assessor
Special Listing Condition Standard
Read Less Info
Want to know what your home might be worth? Contact us for a FREE valuation!

Our team is ready to help you sell your home for the highest possible price ASAP

Bought with Michael Bottaro • Homestarr Realty

"My job is to find and attract mastery-based agents to the office, protect the culture, and make sure everyone is happy! "
14291 Park Meadow Drive Suite 500, Chantilly, VA, 20151






