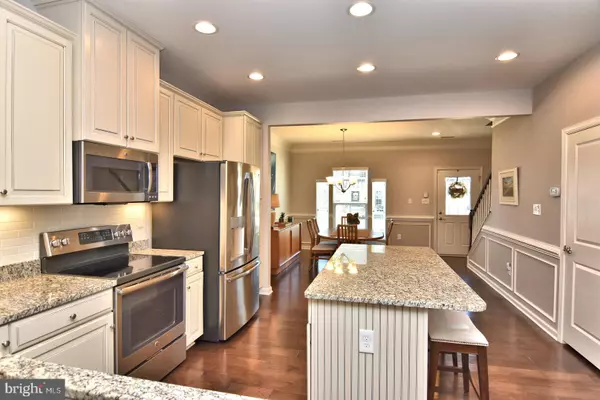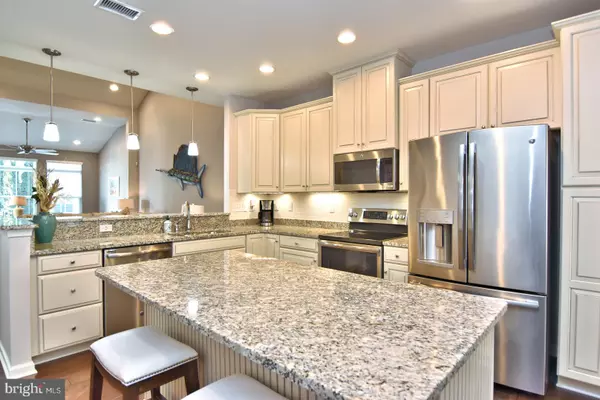$575,000
$575,000
For more information regarding the value of a property, please contact us for a free consultation.
3 Beds
3 Baths
2,100 SqFt
SOLD DATE : 03/31/2023
Key Details
Sold Price $575,000
Property Type Condo
Sub Type Condo/Co-op
Listing Status Sold
Purchase Type For Sale
Square Footage 2,100 sqft
Price per Sqft $273
Subdivision Coastal Club
MLS Listing ID DESU2035150
Sold Date 03/31/23
Style Coastal,Traditional
Bedrooms 3
Full Baths 2
Half Baths 1
Condo Fees $600/qua
HOA Fees $106/qua
HOA Y/N Y
Abv Grd Liv Area 2,100
Originating Board BRIGHT
Year Built 2015
Annual Tax Amount $1,129
Tax Year 2022
Lot Size 4.830 Acres
Acres 4.83
Lot Dimensions 0.00 x 0.00
Property Description
Imagine Coming Home to this Amazing Interior Townhome located at Coastal Club the best in "Resort Style Living" that Delaware Beaches has to offer. Enter to an Open Floor Plan with Engineered Wood Flooring, Vaulted Ceilings and Window Treatments Thru Out. Dining Area adjacent to Gourmet Kitchen Featuring S/S GE Appliances with Granite Counter Tops & Subway Tile Backsplash. An Island Eating & Preparation Area with Stools for Keeping in touch with your Family & Guests. 3 Pendant Lights Over Counter Top and 2 Bowl SS Sink. Unit Features Upgraded Recessed Lighting Package Thru Out. Large Family Area Adjacent to Kitchen with Ceiling Fan. Entire Unit has Been Painted with Custom Colors sure to Please. First Floor Laundry Closet with High End LG Front Loading Washer & Dryer. A Private Primary 1st Floor Bedroom with Tray Ceiling & Ceiling Fan Awaits. Large Primary Bathroom with 2 Bowl Sinks & Stone Counter Top. Linen Closet & Walk In Closet . Upgraded Tile Flooring and Shower Walls. Off the Rear of the Unit is a Private 22 by 14 Paver Patio with Knee Wall & Extensive Plantings to Create Your own Oasis. Perfect for Grilling and having a Relaxing Beverage. Upstairs the are 2 large Guest Bedrooms each with Ceiling Fans & Walk In Closets. 1 Guests Bedroom also has a Walk In Closet with an Electrical Outlet that could be used as a private office/ work area. Another Large 10 by 20 Foot Loft Overlooks the First Floor Great Room.
This Unit has a 1 Car 10 by 19 Foot Garage with Epoxy Painted Floor, 240 Volt NEMA 14-50 Outlet for Charging Your EV & a Door to enter the Unit. Unit is being Sold Tastefully Furnished & Ready for YOU.....
Won't Last Long.... Call Today
Coastal Club has a Vast Number of Amenities to Enjoy...
Community Center, Fitness Center, Gated Community, Jog/Walk Path, Party Room, Pool - Indoor, Pool Outdoor, Tennis Courts, Tot Lots/ Playground and Water/ Lake Privileges.
Location
State DE
County Sussex
Area Lewes Rehoboth Hundred (31009)
Zoning RESIDENTIAL
Direction Northeast
Rooms
Main Level Bedrooms 1
Interior
Interior Features Ceiling Fan(s), Chair Railings, Combination Kitchen/Dining, Combination Kitchen/Living, Crown Moldings, Dining Area, Entry Level Bedroom, Family Room Off Kitchen, Floor Plan - Open, Kitchen - Gourmet, Kitchen - Island, Recessed Lighting, Bathroom - Tub Shower, Walk-in Closet(s), Upgraded Countertops, Wainscotting, Window Treatments
Hot Water Tankless
Heating Forced Air
Cooling Central A/C
Flooring Carpet, Vinyl, Engineered Wood, Tile/Brick
Equipment Built-In Microwave, Dishwasher, Disposal, Dryer - Front Loading, Oven/Range - Electric, Oven - Self Cleaning, Refrigerator, Stainless Steel Appliances, Washer - Front Loading, Water Heater - Tankless
Furnishings Yes
Fireplace N
Window Features Double Hung,Insulated,Screens
Appliance Built-In Microwave, Dishwasher, Disposal, Dryer - Front Loading, Oven/Range - Electric, Oven - Self Cleaning, Refrigerator, Stainless Steel Appliances, Washer - Front Loading, Water Heater - Tankless
Heat Source Natural Gas
Laundry Main Floor
Exterior
Exterior Feature Patio(s)
Parking Features Garage - Front Entry, Inside Access
Garage Spaces 3.0
Utilities Available Cable TV Available, Natural Gas Available
Amenities Available Club House, Community Center, Gated Community, Jog/Walk Path, Party Room, Pool - Indoor, Pool - Outdoor, Tennis Courts, Tot Lots/Playground, Water/Lake Privileges, Fitness Center
Water Access N
Roof Type Architectural Shingle
Accessibility 2+ Access Exits
Porch Patio(s)
Road Frontage Private
Attached Garage 1
Total Parking Spaces 3
Garage Y
Building
Lot Description Landscaping, Level
Story 2
Foundation Slab
Sewer Public Sewer
Water Public
Architectural Style Coastal, Traditional
Level or Stories 2
Additional Building Above Grade, Below Grade
Structure Type 9'+ Ceilings,Dry Wall,High,Tray Ceilings,Vaulted Ceilings
New Construction N
Schools
Elementary Schools Rehoboth
Middle Schools Beacon
High Schools Cape Henlopen
School District Cape Henlopen
Others
Pets Allowed Y
HOA Fee Include Lawn Maintenance,Common Area Maintenance,Ext Bldg Maint,Lawn Care Front,Lawn Care Rear,Snow Removal,Trash
Senior Community No
Tax ID 334-11.00-394.00-68
Ownership Fee Simple
SqFt Source Assessor
Security Features Security System,Smoke Detector
Acceptable Financing Cash, Conventional
Horse Property N
Listing Terms Cash, Conventional
Financing Cash,Conventional
Special Listing Condition Standard
Pets Allowed Cats OK, Dogs OK, Number Limit
Read Less Info
Want to know what your home might be worth? Contact us for a FREE valuation!

Our team is ready to help you sell your home for the highest possible price ASAP

Bought with Avery W Withers • Coldwell Banker Premier - Rehoboth

"My job is to find and attract mastery-based agents to the office, protect the culture, and make sure everyone is happy! "
14291 Park Meadow Drive Suite 500, Chantilly, VA, 20151






