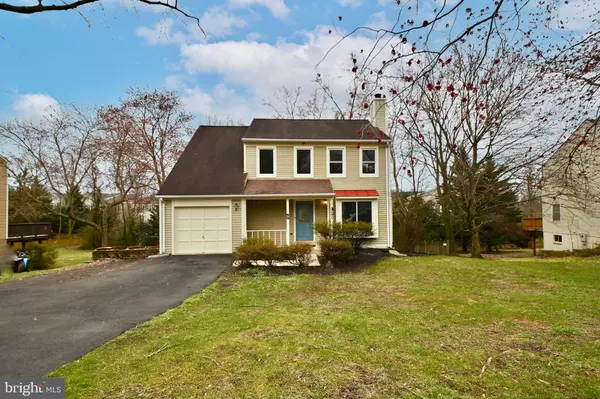$705,000
$699,900
0.7%For more information regarding the value of a property, please contact us for a free consultation.
4 Beds
5 Baths
2,081 SqFt
SOLD DATE : 03/31/2023
Key Details
Sold Price $705,000
Property Type Single Family Home
Sub Type Detached
Listing Status Sold
Purchase Type For Sale
Square Footage 2,081 sqft
Price per Sqft $338
Subdivision Huntley
MLS Listing ID VAFX2114238
Sold Date 03/31/23
Style Colonial
Bedrooms 4
Full Baths 3
Half Baths 2
HOA Y/N N
Abv Grd Liv Area 1,387
Originating Board BRIGHT
Year Built 1984
Annual Tax Amount $6,745
Tax Year 2023
Lot Size 10,645 Sqft
Acres 0.24
Property Description
This charming home boasts a stunning brand new kitchen, complete with updated stainless steel appliances, gas cooking and ample storage space. The main floor has been updated with new luxury vinyl tile and fresh paint, while the upstairs carpet has been professionally cleaned. The basement features brand new carpet and a super cute standalone gas stove, adding to the home's cozy ambiance. The high-efficiency hot water heater was recently replaced in February 2023, ensuring comfortable living for years to come.
With three spacious bedrooms and two baths on the upper level, this home provides plenty of space for family and guests. The primary bedroom is particularly impressive, with lofty ceilings, a large walk-in closet, and an attached primary bath. Ceiling fans are installed in all upstairs bedrooms for optimal comfort.
The home also features a one-car garage, providing ample storage space. The main level includes a convenient coat closet and a half bath, while the lower level boasts a half bath and a bedroom with an attached full bath, perfect for use as an in-law suite. The lower level also offers a large family room and a walk-out basement, providing easy access to the fenced backyard. Huge deck (as-is) and a shed in the back yard. Don't miss the massive storage area located under the eaves on the upper level, providing even more storage space. This home's close-in location on a quiet, dead-end street makes it the perfect home for entertaining family and friends. The new driveway offers ample parking for all your guests. Check back soon for more remarks on this amazing home! OPEN HOUSE Saturday March 4th 11am-1pm and Sunday March 5th from 1-4pm!!
Location
State VA
County Fairfax
Zoning 120
Rooms
Other Rooms Living Room, Dining Room, Primary Bedroom, Bedroom 2, Bedroom 3, Bedroom 4, Kitchen, Family Room
Basement Daylight, Partial, Fully Finished, Improved, Interior Access, Outside Entrance
Interior
Hot Water Natural Gas
Heating Central
Cooling Central A/C
Flooring Luxury Vinyl Tile, Carpet
Fireplaces Number 2
Fireplaces Type Fireplace - Glass Doors, Gas/Propane, Wood, Free Standing
Fireplace Y
Heat Source Natural Gas
Laundry Main Floor
Exterior
Parking Features Garage - Front Entry
Garage Spaces 1.0
Water Access N
Roof Type Composite
Accessibility None
Attached Garage 1
Total Parking Spaces 1
Garage Y
Building
Story 3
Foundation Brick/Mortar
Sewer Public Sewer
Water Public
Architectural Style Colonial
Level or Stories 3
Additional Building Above Grade, Below Grade
New Construction N
Schools
Elementary Schools Groveton
Middle Schools Sandburg
High Schools West Potomac
School District Fairfax County Public Schools
Others
Senior Community No
Tax ID 0922 27 0003
Ownership Fee Simple
SqFt Source Assessor
Acceptable Financing Conventional, FHA, VA
Listing Terms Conventional, FHA, VA
Financing Conventional,FHA,VA
Special Listing Condition Standard
Read Less Info
Want to know what your home might be worth? Contact us for a FREE valuation!

Our team is ready to help you sell your home for the highest possible price ASAP

Bought with Kendell A Walker • Redfin Corporation
"My job is to find and attract mastery-based agents to the office, protect the culture, and make sure everyone is happy! "
14291 Park Meadow Drive Suite 500, Chantilly, VA, 20151






