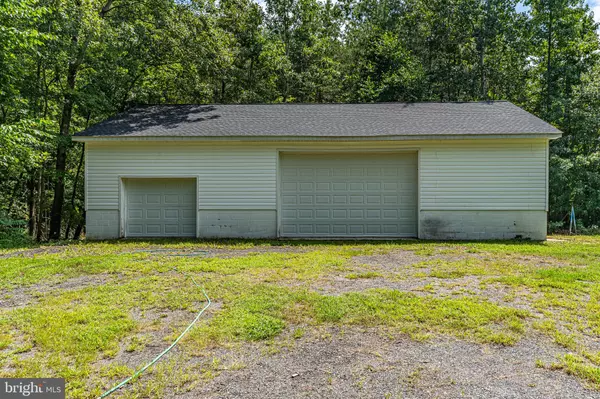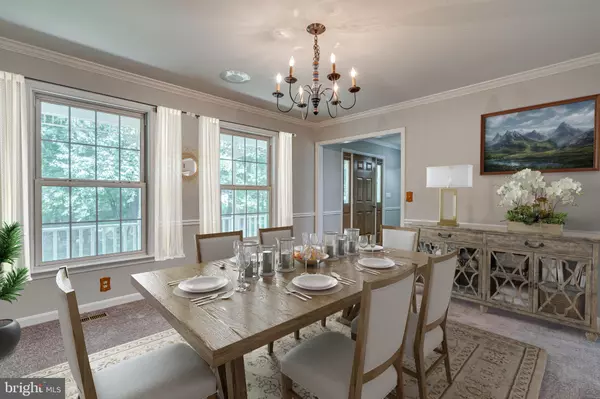$533,000
$533,000
For more information regarding the value of a property, please contact us for a free consultation.
3 Beds
3 Baths
2,520 SqFt
SOLD DATE : 03/31/2023
Key Details
Sold Price $533,000
Property Type Single Family Home
Sub Type Detached
Listing Status Sold
Purchase Type For Sale
Square Footage 2,520 sqft
Price per Sqft $211
Subdivision None Available
MLS Listing ID MDCH2017206
Sold Date 03/31/23
Style Colonial
Bedrooms 3
Full Baths 2
Half Baths 1
HOA Y/N N
Abv Grd Liv Area 2,520
Originating Board BRIGHT
Year Built 1996
Annual Tax Amount $4,789
Tax Year 2023
Lot Size 2.050 Acres
Acres 2.05
Property Description
RECENT PRICE IMPROVEMENT`!!Nestled on a private drive on over 2 acres of Mother Nature, you will fall in love with this beauty. This home has so much to offer, to include: A new roof, 30 X 52 Detached garage with water, electric , 3 bays and and 12ft ceilings, plenty of secondary parking, attached 2 car side load garage, screened in back porch with an oversized deck and patio, just in time for those summer gatherings. Walk in to fresh paint, new carpet, gleaming hardwood floors, brand new granite, be the first to use your new stainless steel appliances , breakfast nook, formal dining area and living room, the family room boasts a brick fireplace and just steps to your screen in porch. Upstairs hosts 3 spacious bedrooms, 2 full baths, the owners suite bathroom has a soaking tub and a separate shower. The basement is unfinished with lots of build-out possibilities. There is NO HOA , so bring your RV's, boats, trailers or UTVs . Easy commuter routes to all the local Military bases, DC and VA. Close to parks, schools and shopping.
Location
State MD
County Charles
Zoning RESIDENTIAL
Rooms
Basement Unfinished, Walkout Stairs, Rear Entrance, Interior Access, Rough Bath Plumb
Interior
Interior Features Attic, Breakfast Area, Carpet, Ceiling Fan(s), Chair Railings, Crown Moldings, Family Room Off Kitchen, Floor Plan - Open, Formal/Separate Dining Room, Kitchen - Gourmet, Kitchen - Table Space, Recessed Lighting, Soaking Tub, Upgraded Countertops, Walk-in Closet(s), Wood Floors
Hot Water Electric
Heating Heat Pump(s)
Cooling Central A/C, Heat Pump(s)
Flooring Hardwood, Carpet
Fireplaces Number 1
Fireplaces Type Mantel(s), Brick
Equipment Built-In Microwave, Dishwasher, Exhaust Fan, Icemaker, Dryer, Oven/Range - Electric, Refrigerator, Stainless Steel Appliances, Washer, Water Heater
Fireplace Y
Appliance Built-In Microwave, Dishwasher, Exhaust Fan, Icemaker, Dryer, Oven/Range - Electric, Refrigerator, Stainless Steel Appliances, Washer, Water Heater
Heat Source Electric
Laundry Upper Floor
Exterior
Exterior Feature Porch(es), Screened, Deck(s), Patio(s)
Parking Features Garage - Side Entry, Inside Access
Garage Spaces 5.0
Water Access N
Roof Type Architectural Shingle
Accessibility None
Porch Porch(es), Screened, Deck(s), Patio(s)
Attached Garage 2
Total Parking Spaces 5
Garage Y
Building
Lot Description Level, No Thru Street, Not In Development, Private, Rear Yard, Secluded
Story 3
Foundation Concrete Perimeter
Sewer Septic Exists
Water Well
Architectural Style Colonial
Level or Stories 3
Additional Building Above Grade, Below Grade
New Construction N
Schools
School District Charles County Public Schools
Others
Senior Community No
Tax ID 0910019079
Ownership Fee Simple
SqFt Source Assessor
Special Listing Condition Standard
Read Less Info
Want to know what your home might be worth? Contact us for a FREE valuation!

Our team is ready to help you sell your home for the highest possible price ASAP

Bought with Desiree A Hargett • Compass

"My job is to find and attract mastery-based agents to the office, protect the culture, and make sure everyone is happy! "
14291 Park Meadow Drive Suite 500, Chantilly, VA, 20151






