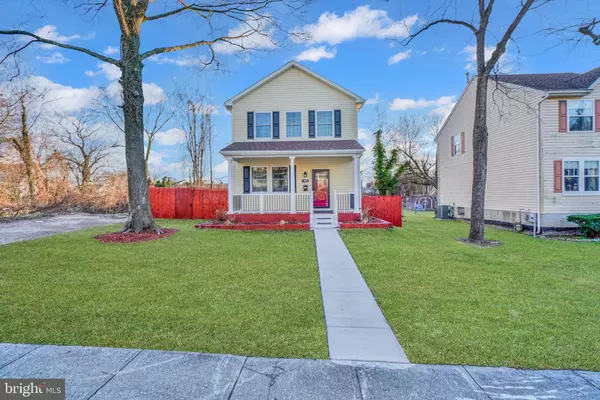$310,705
$299,000
3.9%For more information regarding the value of a property, please contact us for a free consultation.
3 Beds
3 Baths
1,760 SqFt
SOLD DATE : 03/30/2023
Key Details
Sold Price $310,705
Property Type Single Family Home
Sub Type Detached
Listing Status Sold
Purchase Type For Sale
Square Footage 1,760 sqft
Price per Sqft $176
Subdivision Winston Govans
MLS Listing ID MDBA2072632
Sold Date 03/30/23
Style Colonial
Bedrooms 3
Full Baths 2
Half Baths 1
HOA Y/N N
Abv Grd Liv Area 1,760
Originating Board BRIGHT
Year Built 2022
Annual Tax Amount $461
Tax Year 2022
Lot Size 7,248 Sqft
Acres 0.17
Property Description
NEW CONSTRUCTION! Gorgeous Detached 3 BR, 2.5 BA Home with Many Upgrades & extras!! 1 yr. Builder Warranty. (Everything is New including-Underground Electric Service, Larger Water Line, Sewer Line). Sprinkler System throughout. 1st Floor Open floor plan with Hardwood Floors & Lots of Natural Light. Large Kitchen with Island, Oversized Cabinets, Granite Counter Tops & French Doors that lead to the rear deck overlooking the fenced backyard. Upgraded Samsung Stainless Appliances include-4 Door Smart Refrigerator, Smart Electric Range w/Self Cleaning Oven, Tall Tub Dishwasher & Microwave. 1st floor Laundry Room w/Samsung Front Loading Washer and Dryer. Great 2nd Floor Primary Suite includes Beautiful Bathroom & walk-in closet. Multi car Parking Pad in rear. Close to Loyola University. & Notre Dame Univ. Located in the Loyola University- Live Near Your Work -zone $2,000 Grant for Qualified Loyola Employees. Tax records are not correct for size of house.
Location
State MD
County Baltimore City
Zoning R-3
Rooms
Other Rooms Living Room, Dining Room, Primary Bedroom, Bedroom 2, Bedroom 3, Kitchen, Laundry, Bathroom 2, Primary Bathroom, Half Bath
Interior
Interior Features Breakfast Area, Carpet, Combination Dining/Living, Combination Kitchen/Dining, Dining Area, Floor Plan - Open, Kitchen - Gourmet, Kitchen - Island, Recessed Lighting, Upgraded Countertops, Window Treatments, Wood Floors, Sprinkler System
Hot Water Electric
Heating Heat Pump(s)
Cooling Heat Pump(s)
Flooring Hardwood, Carpet, Ceramic Tile
Equipment Built-In Microwave, Dishwasher, Dryer, Exhaust Fan, Icemaker, Oven/Range - Electric, Refrigerator, Stainless Steel Appliances, Washer, Dryer - Electric, Dryer - Front Loading, Energy Efficient Appliances, ENERGY STAR Clothes Washer, Oven - Self Cleaning, Washer - Front Loading
Fireplace N
Window Features Double Pane,Energy Efficient
Appliance Built-In Microwave, Dishwasher, Dryer, Exhaust Fan, Icemaker, Oven/Range - Electric, Refrigerator, Stainless Steel Appliances, Washer, Dryer - Electric, Dryer - Front Loading, Energy Efficient Appliances, ENERGY STAR Clothes Washer, Oven - Self Cleaning, Washer - Front Loading
Heat Source Electric
Laundry Main Floor
Exterior
Exterior Feature Deck(s)
Garage Spaces 5.0
Fence Rear, Privacy
Utilities Available Under Ground
Water Access N
Roof Type Architectural Shingle
Accessibility None
Porch Deck(s)
Total Parking Spaces 5
Garage N
Building
Lot Description Level
Story 2
Foundation Crawl Space, Concrete Perimeter
Sewer Public Sewer
Water Public
Architectural Style Colonial
Level or Stories 2
Additional Building Above Grade, Below Grade
Structure Type Dry Wall
New Construction Y
Schools
School District Baltimore City Public Schools
Others
Senior Community No
Tax ID 0327475180A022
Ownership Fee Simple
SqFt Source Assessor
Acceptable Financing Conventional, Cash, FHA, VA
Listing Terms Conventional, Cash, FHA, VA
Financing Conventional,Cash,FHA,VA
Special Listing Condition Standard
Read Less Info
Want to know what your home might be worth? Contact us for a FREE valuation!

Our team is ready to help you sell your home for the highest possible price ASAP

Bought with Shalynn D Mills-Arasanmi • Weichert, Realtors - Integrity Home Team

"My job is to find and attract mastery-based agents to the office, protect the culture, and make sure everyone is happy! "
14291 Park Meadow Drive Suite 500, Chantilly, VA, 20151






