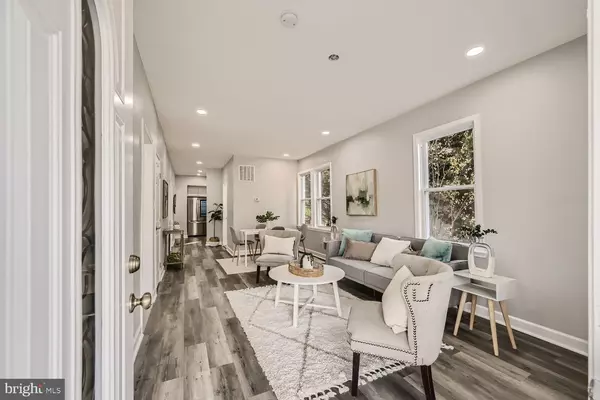$309,900
$299,900
3.3%For more information regarding the value of a property, please contact us for a free consultation.
5 Beds
2 Baths
1,988 SqFt
SOLD DATE : 03/30/2023
Key Details
Sold Price $309,900
Property Type Single Family Home
Sub Type Detached
Listing Status Sold
Purchase Type For Sale
Square Footage 1,988 sqft
Price per Sqft $155
Subdivision Hamilton Heights
MLS Listing ID MDBA2069204
Sold Date 03/30/23
Style Ranch/Rambler
Bedrooms 5
Full Baths 2
HOA Y/N N
Abv Grd Liv Area 994
Originating Board BRIGHT
Year Built 1922
Annual Tax Amount $2,952
Tax Year 2022
Lot Size 6,316 Sqft
Acres 0.14
Property Description
Newly renovated 5BR/2BA Rancher located on a spacious lot in Hamilton MD. Park in the extra long driveway and make your way to a covered front porch and entrance into your forever home. As you open the door you are welcomed by a bright and airy interior featuring luxury flooring that continues through the entire home. The open concept living and dining rooms give you plenty of room for entertaining family and friends. The gorgeous kitchen features the newest LG appliances, plenty of cabinets including a pantry, a stainless farm sink under a window, and beautiful quartz countertops and backsplash. On the main floor is a large primary bedroom, two sizable secondary bedrooms, and a new full bath with a walk-in shower. The lower level is completely finished with a space for everyone in the family to enjoy, the fourth bedroom with an egress window, a full bath with walk-in shower, laundry, storage, and a walk-out to Bilco door in the amazing yard. From the kitchen, step out to a semi-fenced yard with a patio and oversized deck that overlooks an abundance of green space ideal when entertaining. This home is move-in ready with so much to offer new homeowners, including a freshly painted interior, and recessed lighting, Imagine all this and in close proximity to shopping, restaurants, and commuter routes.
Location
State MD
County Baltimore City
Zoning R
Rooms
Other Rooms Living Room, Dining Room, Primary Bedroom, Bedroom 2, Kitchen, Basement, Bathroom 3, Full Bath
Basement Fully Finished
Main Level Bedrooms 3
Interior
Hot Water Natural Gas
Heating Central
Cooling Central A/C
Flooring Carpet, Vinyl
Fireplace N
Heat Source Natural Gas
Exterior
Garage Spaces 12.0
Water Access N
Accessibility None
Total Parking Spaces 12
Garage N
Building
Lot Description Level, SideYard(s)
Story 2
Foundation Block
Sewer Public Sewer
Water Public
Architectural Style Ranch/Rambler
Level or Stories 2
Additional Building Above Grade, Below Grade
New Construction N
Schools
School District Baltimore City Public Schools
Others
Senior Community No
Tax ID 0327055497 032
Ownership Fee Simple
SqFt Source Assessor
Acceptable Financing FHA, VA, Cash, Conventional
Horse Property N
Listing Terms FHA, VA, Cash, Conventional
Financing FHA,VA,Cash,Conventional
Special Listing Condition Standard
Read Less Info
Want to know what your home might be worth? Contact us for a FREE valuation!

Our team is ready to help you sell your home for the highest possible price ASAP

Bought with Dawn Pollard • Keller Williams Legacy

"My job is to find and attract mastery-based agents to the office, protect the culture, and make sure everyone is happy! "
14291 Park Meadow Drive Suite 500, Chantilly, VA, 20151






