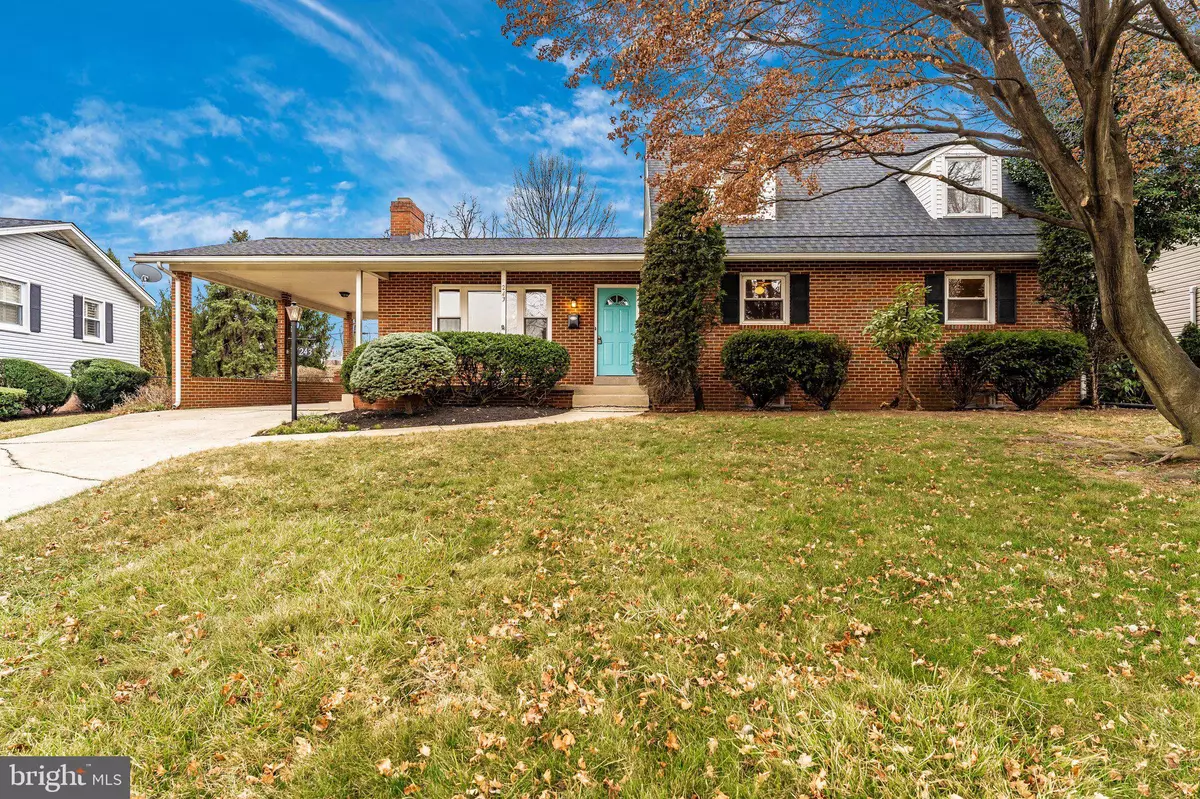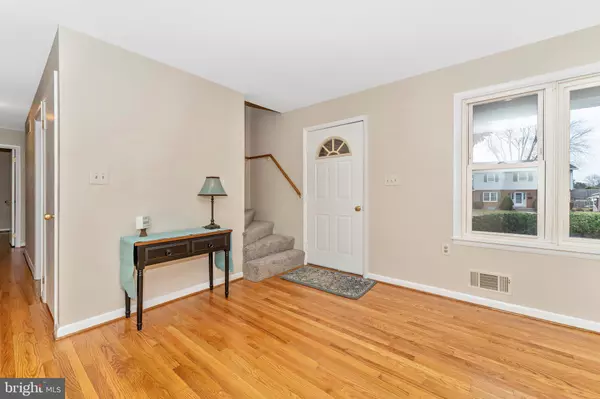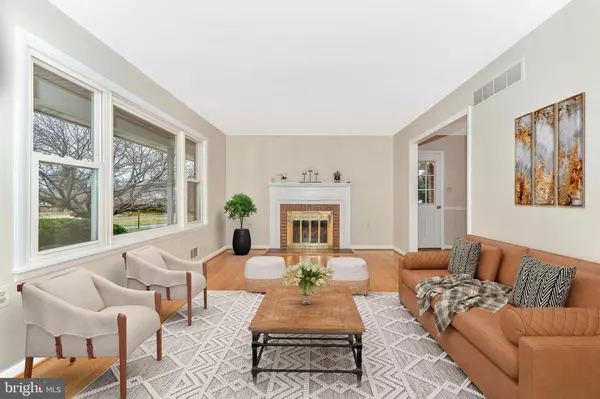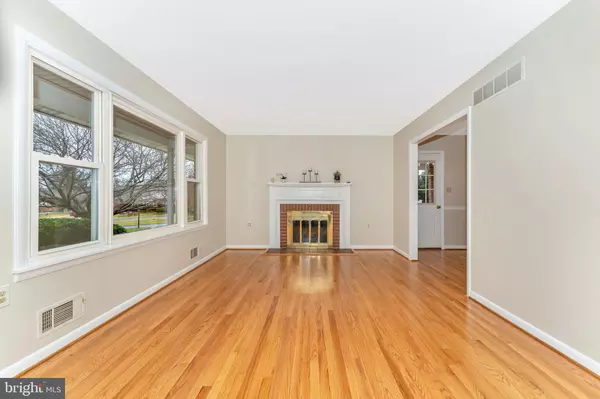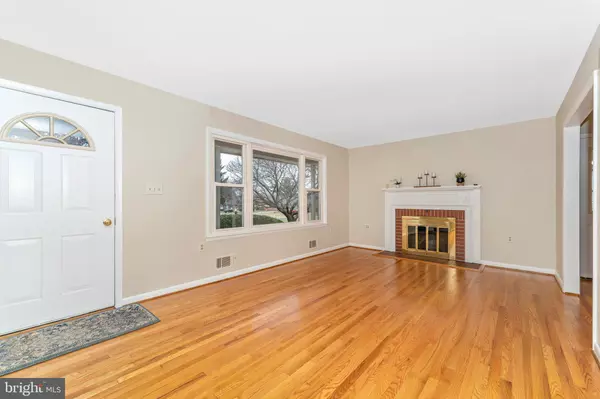$475,000
$475,000
For more information regarding the value of a property, please contact us for a free consultation.
5 Beds
3 Baths
1,935 SqFt
SOLD DATE : 03/29/2023
Key Details
Sold Price $475,000
Property Type Single Family Home
Sub Type Detached
Listing Status Sold
Purchase Type For Sale
Square Footage 1,935 sqft
Price per Sqft $245
Subdivision Wyngate
MLS Listing ID MDFR2025398
Sold Date 03/29/23
Style Ranch/Rambler
Bedrooms 5
Full Baths 3
HOA Y/N N
Abv Grd Liv Area 1,635
Originating Board BRIGHT
Year Built 1970
Annual Tax Amount $5,673
Tax Year 2022
Lot Size 0.314 Acres
Acres 0.31
Property Description
OFFER DEADLINE SET FOR TUESDAY, FEBRUARY 21, 2023 AT 7PM. Welcome home to this Ausherman built, 5 bedroom, 3 full bath, completely updated and move-in ready home! You'll love the refinished hardwood floors, new carpet on the second floor, and brand new luxury vinyl plank (LVP) in the kitchen and upstairs bathroom. The entire house has been freshly painted so you can just unpack your bags and start living. Plus enjoy a cozy night in with a gas fireplace in the living room or entertain friends in style on your screened-in porch and concrete patio.
This .31 acre lot offers plenty of space for outdoor fun with a large flat backyard that is partially fenced off! Plus all of this is conveniently located close to shopping centers, commuter routes, schools and right at the heart of Frederick – Wyngate Subdivision.
The spacious eat-in kitchen features new stainless steel appliances that are sure to make cooking meals easy while entertaining guests in your separate dining room. With three bedrooms and two full baths on main level plus two additional bedrooms & one full bath on second floor there's plenty of space for everyone! And don't forget about the bonus room downstairs perfect for an office or playroom. This home also has new HVAC (2018), New Roof (2016), Carport & more - what more could you ask for?! Schedule your tour today before it's gone tomorrow!! Don't miss out on this amazing opportunity – call us today before it's gone! Please note this home has never been a rental.
Location
State MD
County Frederick
Zoning R6
Rooms
Basement Interior Access, Outside Entrance, Rear Entrance, Poured Concrete, Walkout Stairs, Partially Finished
Main Level Bedrooms 3
Interior
Interior Features Carpet, Ceiling Fan(s), Chair Railings, Curved Staircase, Dining Area, Floor Plan - Traditional, Formal/Separate Dining Room, Kitchen - Country, Kitchen - Eat-In, Pantry, Tub Shower
Hot Water Electric
Heating Heat Pump(s)
Cooling Heat Pump(s), Central A/C
Flooring Carpet, Hardwood, Ceramic Tile, Luxury Vinyl Plank, Partially Carpeted, Wood
Fireplaces Number 1
Fireplaces Type Fireplace - Glass Doors, Gas/Propane, Brick
Equipment Built-In Microwave, Dishwasher, Disposal, Energy Efficient Appliances, Humidifier, Icemaker, Oven/Range - Electric, Refrigerator, Stainless Steel Appliances, Water Heater
Furnishings No
Fireplace Y
Window Features Replacement
Appliance Built-In Microwave, Dishwasher, Disposal, Energy Efficient Appliances, Humidifier, Icemaker, Oven/Range - Electric, Refrigerator, Stainless Steel Appliances, Water Heater
Heat Source Natural Gas
Laundry Basement
Exterior
Exterior Feature Porch(es)
Garage Spaces 1.0
Fence Chain Link
Utilities Available Cable TV Available, Natural Gas Available, Phone Available
Water Access N
Roof Type Architectural Shingle
Accessibility Grab Bars Mod
Porch Porch(es)
Total Parking Spaces 1
Garage N
Building
Story 3
Foundation Block
Sewer Public Sewer
Water Public
Architectural Style Ranch/Rambler
Level or Stories 3
Additional Building Above Grade, Below Grade
New Construction N
Schools
School District Frederick County Public Schools
Others
Pets Allowed Y
Senior Community No
Tax ID 1102088916
Ownership Fee Simple
SqFt Source Assessor
Acceptable Financing Cash, Conventional, FHA
Listing Terms Cash, Conventional, FHA
Financing Cash,Conventional,FHA
Special Listing Condition Standard
Pets Allowed Cats OK, Dogs OK
Read Less Info
Want to know what your home might be worth? Contact us for a FREE valuation!

Our team is ready to help you sell your home for the highest possible price ASAP

Bought with Craig P Marsh • Marsh Realty
"My job is to find and attract mastery-based agents to the office, protect the culture, and make sure everyone is happy! "
14291 Park Meadow Drive Suite 500, Chantilly, VA, 20151

