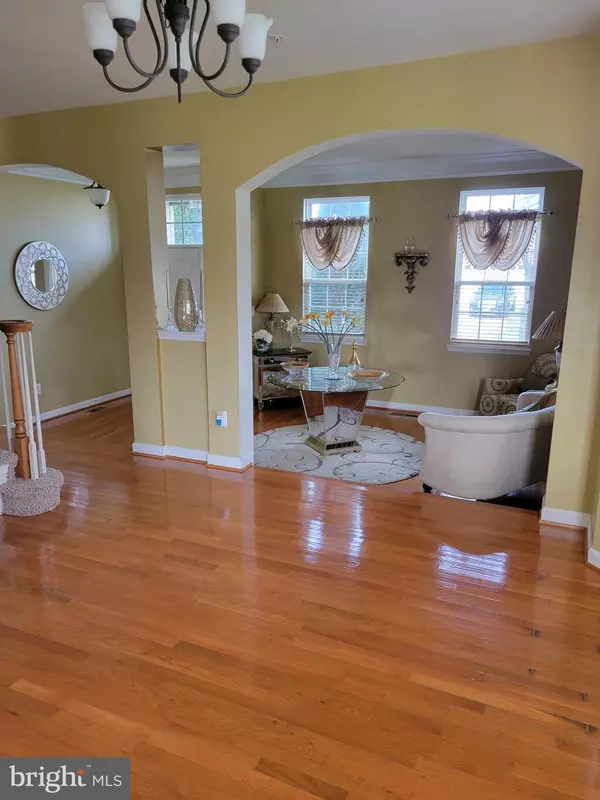$595,000
$595,000
For more information regarding the value of a property, please contact us for a free consultation.
5 Beds
4 Baths
4,238 SqFt
SOLD DATE : 02/28/2023
Key Details
Sold Price $595,000
Property Type Single Family Home
Sub Type Detached
Listing Status Sold
Purchase Type For Sale
Square Footage 4,238 sqft
Price per Sqft $140
Subdivision Avalon
MLS Listing ID MDCH2018768
Sold Date 02/28/23
Style Colonial
Bedrooms 5
Full Baths 3
Half Baths 1
HOA Fees $74/qua
HOA Y/N Y
Abv Grd Liv Area 3,122
Originating Board BRIGHT
Year Built 2007
Annual Tax Amount $5,852
Tax Year 2022
Lot Size 9,960 Sqft
Acres 0.23
Property Description
THIS BEAUTIFUL, CORNER LOT SPEC HOME IS Move-In-Ready! $10,000 Towards Closing For An Acceptable Offer. This Spacious and Immaculately Maintained 3-Level Contemporary Styled Home With A Two-Car Garage, Has An Open Floor Plan Design Highlighted With 3, 200 sq ft of Finished Functional and Enjoyable Living Space. There are 5 Large Bedrooms, 4 Bathrooms, (3 Full/1 Half) And A Fully Finished Basement. This Multigenerational Home Has Loads of Upgrades Including Gorgeous Arched Entryways, Majestic Columns, Gleaming Hardwood Floors, Wall-To-Wall Carpeting, Beautiful Ceramic Tile, Crown Molding, and 10 Foot Ceilings. This Home Is Perfect For Entertaining, Family Get Togethers. Everyone Will Enjoy And Appreciate The Formal Separate Dining Room And The Gorgeous Gourmet Eat-In-Kitchen, With The Granite Countertops, 42" Cabinets, Built-In Microwave, Double Wall Oven, Stainless Steel Appliances, Large Kitchen Island With Cooktop, And Recessed Lights Overlooking the Fantastic Family Room With The Gas Fireplace With A Mantel Surround. For Rest, Peace and Relaxation, Retreat Upstairs Into The Lovely and Expansive Owner's Suite That Has All Of The Bells And Whistles Including French Doors, Romantic Columns, A Beautiful Separate Sitting Room Area With A Window Seat, 5-Piece Spa-Bath with Ceramic Tile Accents, Soaking Tub & Walk-In Shower With An Elegant Shower Bench, and His and Her Walk-In Closets. Your Special Guests Will Enjoy and Appreciate The Convenience Of Having A Bedroom Equipped With A Full Bathroom For The Other Two Bedrooms. A Nice Laundry Room With a View, Washer, Dryer and Laundry Room Sink. The Lower Level Features A Huge Fully Finished Basement Recreation Room Featuring The 5th Bedroom, Full Bathroom, Bonus Theatre Room, Office or Den. Sprinkler System as well. Minutes Away From Schools, Shopping, Restaurants, Parks, And Public Transportation.
More Highlights:
1.
Location
State MD
County Charles
Zoning WCD
Rooms
Basement Fully Finished
Interior
Interior Features Combination Dining/Living, Dining Area, Kitchen - Island, Pantry, Recessed Lighting, Soaking Tub, Walk-in Closet(s), Wood Floors
Hot Water Natural Gas
Heating Heat Pump(s)
Cooling Central A/C
Flooring Hardwood, Carpet
Fireplaces Number 1
Equipment Built-In Microwave, Built-In Range, Disposal, Icemaker
Furnishings No
Fireplace Y
Appliance Built-In Microwave, Built-In Range, Disposal, Icemaker
Heat Source Natural Gas
Laundry Upper Floor
Exterior
Parking Features Garage - Side Entry
Garage Spaces 4.0
Water Access N
Accessibility None
Attached Garage 2
Total Parking Spaces 4
Garage Y
Building
Story 2
Foundation Slab
Sewer Public Sewer
Water Public
Architectural Style Colonial
Level or Stories 2
Additional Building Above Grade, Below Grade
New Construction N
Schools
School District Charles County Public Schools
Others
HOA Fee Include All Ground Fee,Trash
Senior Community No
Tax ID 0906334075
Ownership Fee Simple
SqFt Source Assessor
Special Listing Condition Standard
Read Less Info
Want to know what your home might be worth? Contact us for a FREE valuation!

Our team is ready to help you sell your home for the highest possible price ASAP

Bought with Predaricka M Mendez-Lopez • Keller Williams Chantilly Ventures, LLC
"My job is to find and attract mastery-based agents to the office, protect the culture, and make sure everyone is happy! "
14291 Park Meadow Drive Suite 500, Chantilly, VA, 20151






