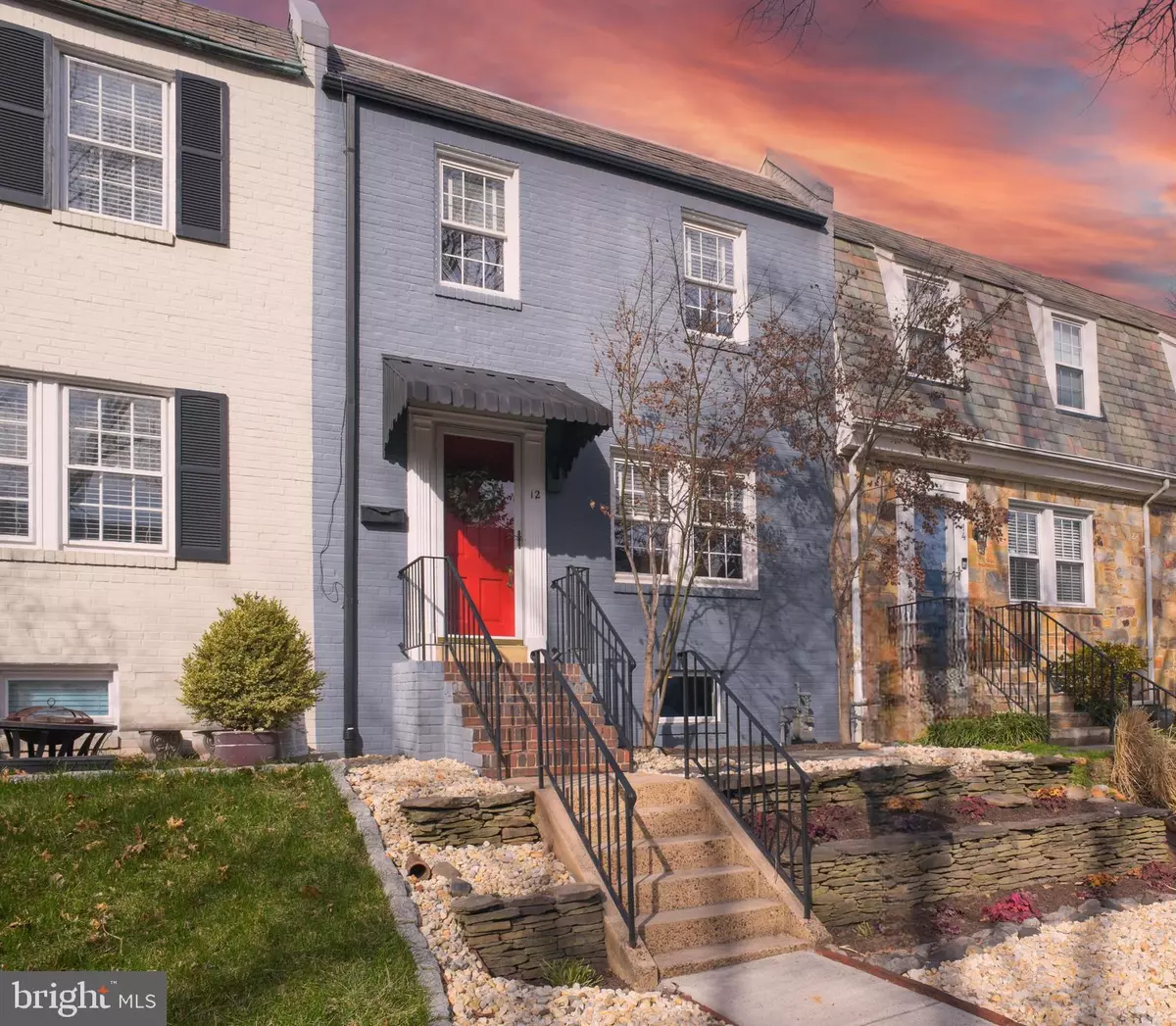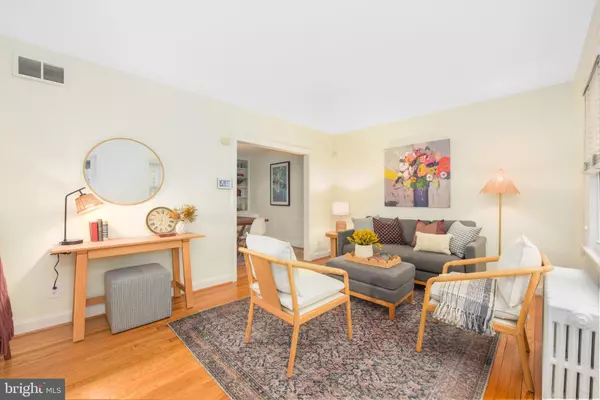$840,000
$839,900
For more information regarding the value of a property, please contact us for a free consultation.
2 Beds
2 Baths
1,425 SqFt
SOLD DATE : 03/28/2023
Key Details
Sold Price $840,000
Property Type Townhouse
Sub Type Interior Row/Townhouse
Listing Status Sold
Purchase Type For Sale
Square Footage 1,425 sqft
Price per Sqft $589
Subdivision Rosemont
MLS Listing ID VAAX2021004
Sold Date 03/28/23
Style Colonial
Bedrooms 2
Full Baths 2
HOA Y/N N
Abv Grd Liv Area 950
Originating Board BRIGHT
Year Built 1937
Annual Tax Amount $8,145
Tax Year 2022
Lot Size 2,051 Sqft
Acres 0.05
Property Description
Quintessential Rosemont townhome with more space than meets the eye! Charming curb appeal with well-manicured landscaping in front and back. The location can't be beat! Unwind with a glass of wine at local favorite Grape and Bean (2 blocks). Enjoy parks and playgrounds (1 block) for fresh air or getting in your steps and proximity to local schools (3 blocks). Conveniently positioned between Old Town (4 blocks) and Del Ray, you have dining, shopping, community events, and 2 Metro Stations (King St and Braddock Rd) at your fingertips. The newly updated interior extends over three finished levels. Enter into a living room setting that flows to the separate dining area with custom built-ins. An expanded kitchen and family room addition has walk-out access to the large deck. The kitchen was updated in 2023 to feature new quartz countertops and a crisp white aesthetic. It also boasts GE Profile stainless appliances. The upper level consists of two bedrooms and a full bath. On the lower level is a great rec room, second family room, or even a third bedroom option, with a full bath and laundry. Walk out of the basement to a quaint patio area ideal for relaxing or entertaining. Off-street parking, which is rare to find in Rosemont, for one car.
Location
State VA
County Alexandria City
Zoning RB
Rooms
Other Rooms Living Room, Dining Room, Primary Bedroom, Bedroom 2, Kitchen, Family Room, Laundry, Recreation Room
Basement Fully Finished, Walkout Level, Outside Entrance, Rear Entrance
Interior
Interior Features Ceiling Fan(s), Built-Ins, Dining Area, Family Room Off Kitchen, Floor Plan - Traditional, Kitchen - Galley, Recessed Lighting, Upgraded Countertops, Wood Floors
Hot Water Natural Gas
Heating Radiator
Cooling Central A/C, Ceiling Fan(s)
Flooring Wood, Engineered Wood
Equipment Built-In Microwave, Dishwasher, Disposal, Dryer, Icemaker, Refrigerator, Stove, Washer
Fireplace N
Appliance Built-In Microwave, Dishwasher, Disposal, Dryer, Icemaker, Refrigerator, Stove, Washer
Heat Source Natural Gas
Laundry Has Laundry, Basement
Exterior
Exterior Feature Deck(s), Patio(s)
Garage Spaces 1.0
Fence Rear, Partially, Decorative, Wire, Wrought Iron
Water Access N
Accessibility None
Porch Deck(s), Patio(s)
Total Parking Spaces 1
Garage N
Building
Lot Description Landscaping
Story 3
Foundation Permanent
Sewer Public Sewer
Water Public
Architectural Style Colonial
Level or Stories 3
Additional Building Above Grade, Below Grade
Structure Type Dry Wall
New Construction N
Schools
Elementary Schools Naomi L. Brooks
Middle Schools George Washington
High Schools Alexandria City
School District Alexandria City Public Schools
Others
Senior Community No
Tax ID 13054000
Ownership Fee Simple
SqFt Source Assessor
Special Listing Condition Standard
Read Less Info
Want to know what your home might be worth? Contact us for a FREE valuation!

Our team is ready to help you sell your home for the highest possible price ASAP

Bought with William Fastow • TTR Sotheby's International Realty
"My job is to find and attract mastery-based agents to the office, protect the culture, and make sure everyone is happy! "
14291 Park Meadow Drive Suite 500, Chantilly, VA, 20151






