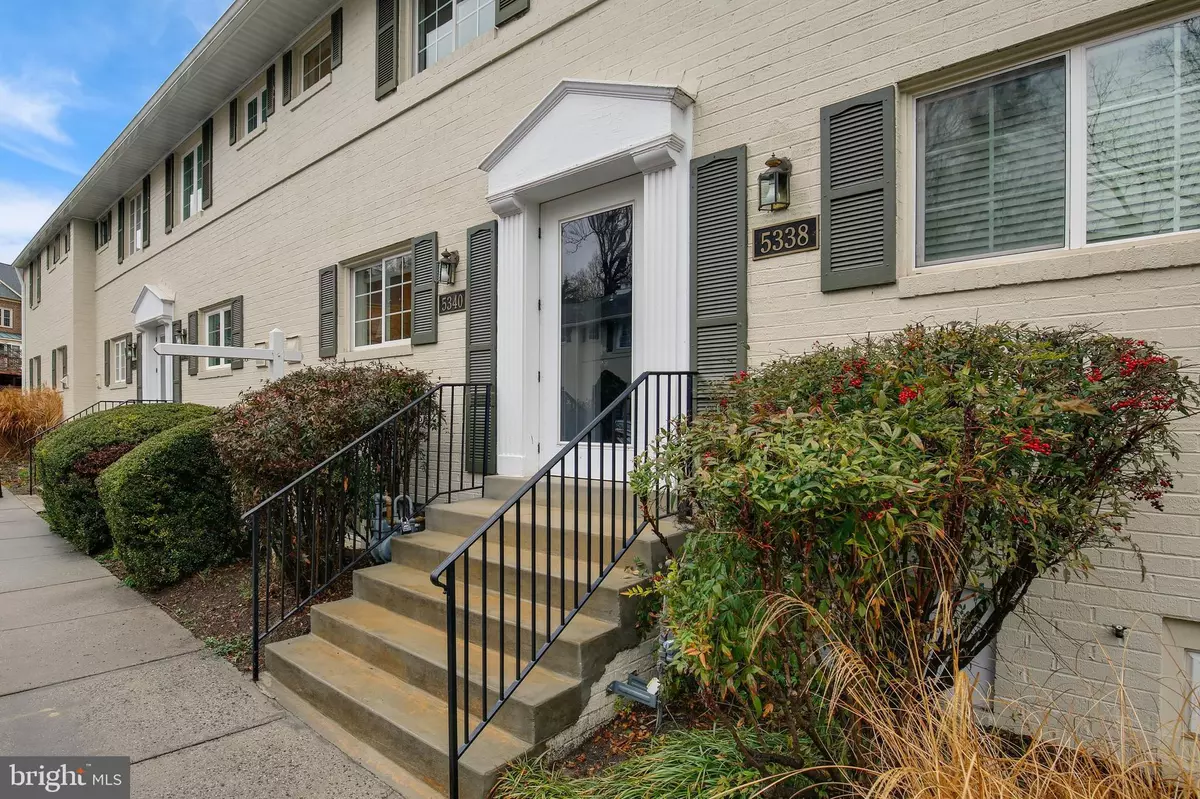$490,000
$460,000
6.5%For more information regarding the value of a property, please contact us for a free consultation.
2 Beds
2 Baths
1,152 SqFt
SOLD DATE : 03/27/2023
Key Details
Sold Price $490,000
Property Type Condo
Sub Type Condo/Co-op
Listing Status Sold
Purchase Type For Sale
Square Footage 1,152 sqft
Price per Sqft $425
Subdivision Bethesda Overlook
MLS Listing ID MDMC2082870
Sold Date 03/27/23
Style Colonial
Bedrooms 2
Full Baths 2
Condo Fees $287/mo
HOA Y/N N
Abv Grd Liv Area 792
Originating Board BRIGHT
Year Built 1958
Annual Tax Amount $3,054
Tax Year 2022
Property Description
Welcome to this rarely available home in the exclusive Bethesda Overlook! This light-filled 3-level two-bedroom, two-bathroom townhouse has been meticulously maintained and updated by the caring homeowner. A covered vestibule to the front door leads to a welcoming foyer that opens to a light and bright main level. The foyer leads to a living room and an open floor plan kitchen with a large kitchen island with granite counter tops, updated cabinets and updated appliances. A lovely window over the sink offers views of the street. The living room overlooks the green backyard. The upper level has two bedrooms with ample closet space and a full bath completes this level. The finished lower level hosts a recreation room with an updated sliding door that leads to a patio. There is a full bath and a laundry/utility room with additional storage space. There is a hook-up for a gas fireplace. This beautiful townhome is conveniently located close to NIH, Walter Reed, 2 metro stations, downtown Bethesda and easy access to 270, and 495. Check out the 3D tour for a virtual walk-through and schedule an in-person showing.
Location
State MD
County Montgomery
Zoning R30
Rooms
Other Rooms Living Room, Kitchen, Foyer, Laundry, Recreation Room, Utility Room
Basement Rear Entrance, Fully Finished, Walkout Level
Interior
Interior Features Combination Dining/Living, Window Treatments, Attic, Breakfast Area, Built-Ins, Carpet, Ceiling Fan(s), Dining Area, Floor Plan - Traditional, Kitchen - Island, Stall Shower, Tub Shower, Upgraded Countertops, Walk-in Closet(s), Wood Floors, Other
Hot Water Electric
Heating Forced Air
Cooling Central A/C
Flooring Hardwood, Carpet
Equipment Dishwasher, Disposal, Dryer, Exhaust Fan, Microwave, Oven/Range - Gas, Refrigerator, Washer, Water Heater
Fireplace N
Appliance Dishwasher, Disposal, Dryer, Exhaust Fan, Microwave, Oven/Range - Gas, Refrigerator, Washer, Water Heater
Heat Source Natural Gas
Laundry Basement, Dryer In Unit, Has Laundry, Washer In Unit
Exterior
Exterior Feature Patio(s)
Garage Spaces 1.0
Parking On Site 1
Utilities Available Cable TV Available
Amenities Available Common Grounds
Water Access N
Accessibility None
Porch Patio(s)
Total Parking Spaces 1
Garage N
Building
Lot Description Backs - Open Common Area
Story 3
Foundation Other
Sewer Public Sewer
Water Public
Architectural Style Colonial
Level or Stories 3
Additional Building Above Grade, Below Grade
New Construction N
Schools
Elementary Schools Ashburton
Middle Schools North Bethesda
High Schools Walter Johnson
School District Montgomery County Public Schools
Others
Pets Allowed Y
HOA Fee Include Common Area Maintenance,Management,Insurance,Reserve Funds,Lawn Maintenance,Snow Removal,Other,Sewer,Water
Senior Community No
Tax ID 160701680765
Ownership Condominium
Security Features Motion Detectors
Acceptable Financing Negotiable
Horse Property N
Listing Terms Negotiable
Financing Negotiable
Special Listing Condition Standard
Pets Allowed Case by Case Basis
Read Less Info
Want to know what your home might be worth? Contact us for a FREE valuation!

Our team is ready to help you sell your home for the highest possible price ASAP

Bought with Thomas S Buerger • Compass

"My job is to find and attract mastery-based agents to the office, protect the culture, and make sure everyone is happy! "
14291 Park Meadow Drive Suite 500, Chantilly, VA, 20151






