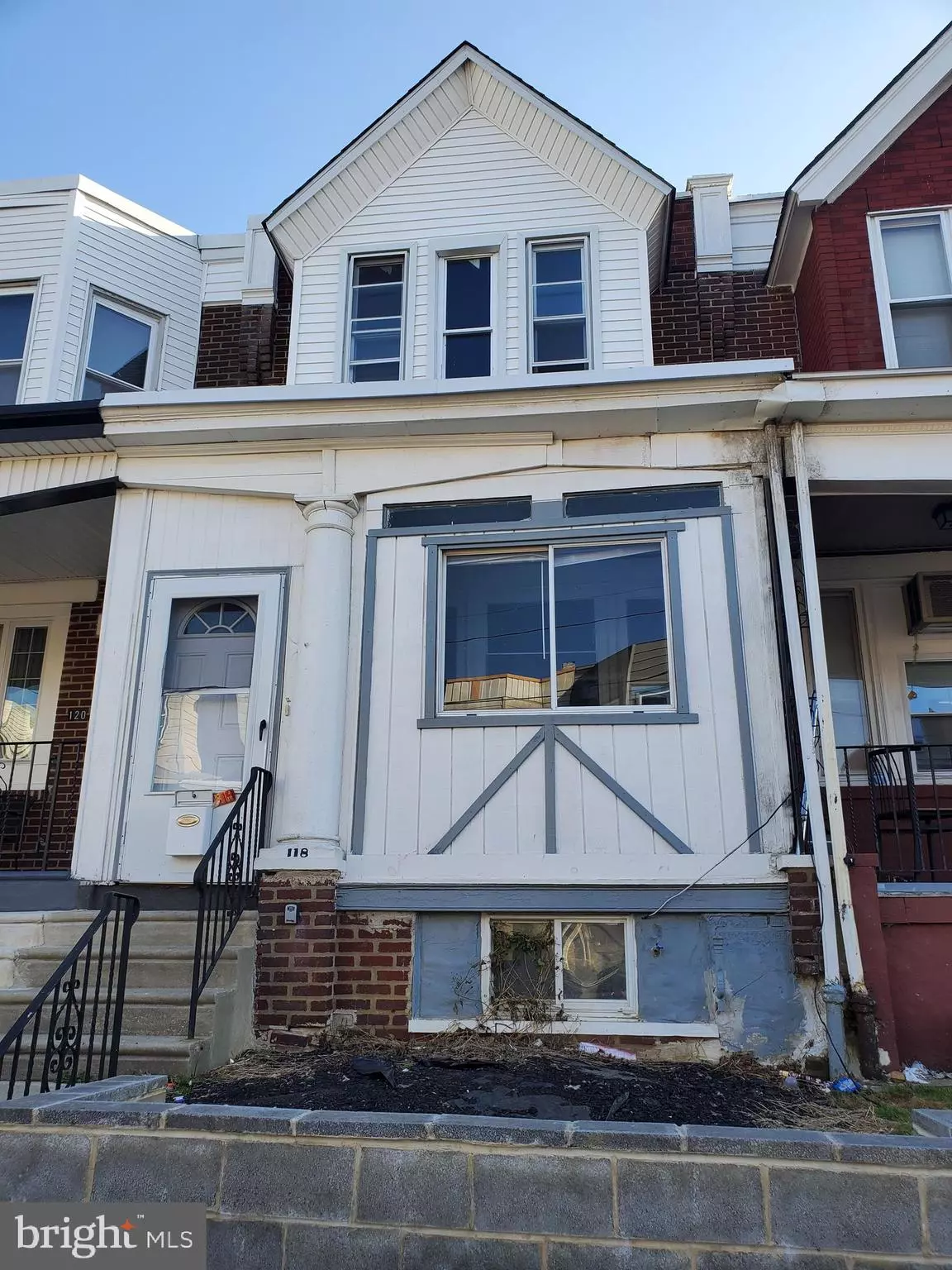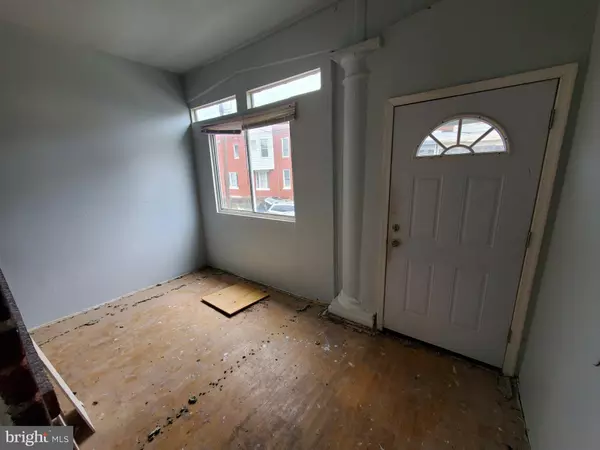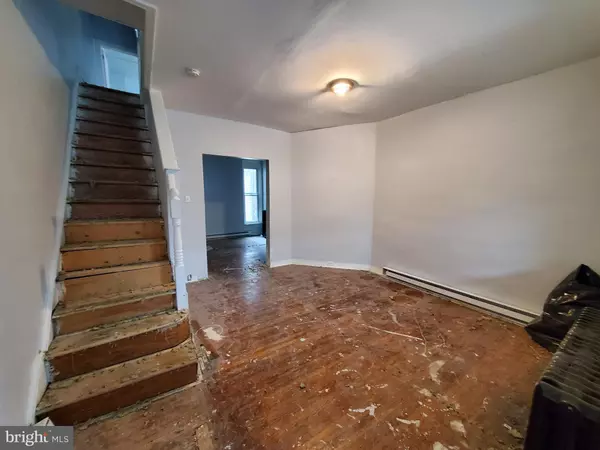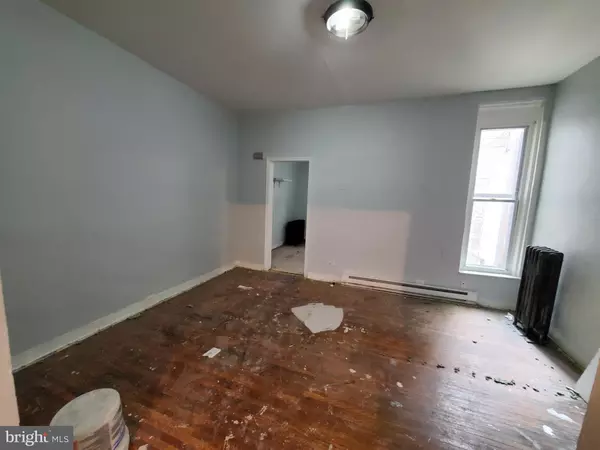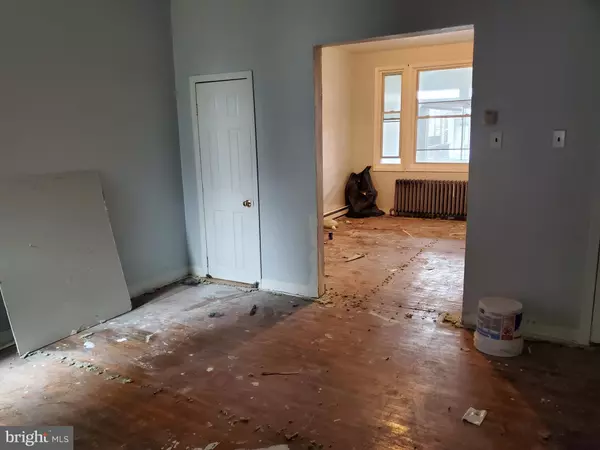$83,000
$75,000
10.7%For more information regarding the value of a property, please contact us for a free consultation.
3 Beds
1 Bath
1,432 SqFt
SOLD DATE : 03/24/2023
Key Details
Sold Price $83,000
Property Type Townhouse
Sub Type Interior Row/Townhouse
Listing Status Sold
Purchase Type For Sale
Square Footage 1,432 sqft
Price per Sqft $57
Subdivision Olney
MLS Listing ID PAPH2208034
Sold Date 03/24/23
Style Straight Thru
Bedrooms 3
Full Baths 1
HOA Y/N N
Abv Grd Liv Area 1,432
Originating Board BRIGHT
Year Built 1935
Annual Tax Amount $1,401
Tax Year 2022
Lot Size 1,050 Sqft
Acres 0.02
Lot Dimensions 15.00 x 70.00
Property Description
Investor Opportunity in Olney 19120! Are you looking for a great property with instant equity? Come check out 118 E Albanus Street with 3 bedrooms, 1 full bath and enclosed front porch ready for you to make it yours. This home was previously rented and is ready for rehab. Hardwood floors throughout and spacious living room and dining room areas. Private backyard patio and easy street parking. Upstairs 3 bedrooms and 1 full bathroom. Make minor updates and be cash flow positive. Great opportunity to fix and flip- Sold comps in this neighborhood are on the rise. 1 block over just sold for $189,000! Easy access to Roosevelt Blvd, Septa bus stop and shopping centers. Northeast Town Center with Home Depot 1.5mile away makes for easy access for construction materials. Great investment to hold or flip today! BEST & FINAL OFFERS DUE SATURDAY 3/4 @5PM.
Location
State PA
County Philadelphia
Area 19120 (19120)
Zoning RSA5
Direction East
Rooms
Other Rooms Bedroom 2, Bedroom 3, Bedroom 1, Bathroom 1
Basement Full
Interior
Hot Water Natural Gas
Heating Hot Water, Radiator
Cooling None
Flooring Wood
Fireplace N
Heat Source Electric, Natural Gas
Laundry None
Exterior
Water Access N
Roof Type Flat
Accessibility None
Garage N
Building
Lot Description Rear Yard
Story 2
Foundation Brick/Mortar
Sewer Public Sewer
Water Public
Architectural Style Straight Thru
Level or Stories 2
Additional Building Above Grade, Below Grade
New Construction N
Schools
School District The School District Of Philadelphia
Others
Pets Allowed Y
Senior Community No
Tax ID 421142500
Ownership Fee Simple
SqFt Source Assessor
Acceptable Financing Conventional, Cash
Listing Terms Conventional, Cash
Financing Conventional,Cash
Special Listing Condition Standard
Pets Allowed No Pet Restrictions
Read Less Info
Want to know what your home might be worth? Contact us for a FREE valuation!

Our team is ready to help you sell your home for the highest possible price ASAP

Bought with Connery Koski • Century 21 Advantage Gold-Southampton

"My job is to find and attract mastery-based agents to the office, protect the culture, and make sure everyone is happy! "
14291 Park Meadow Drive Suite 500, Chantilly, VA, 20151

