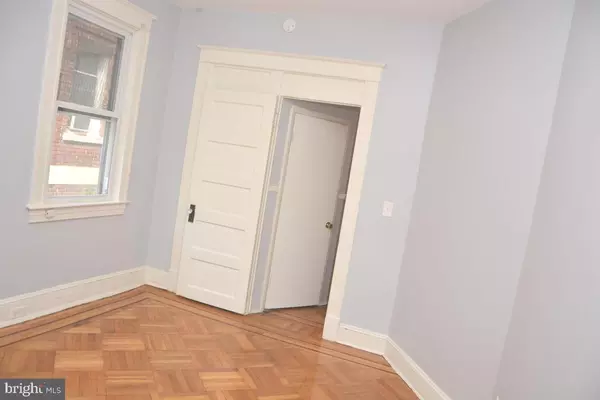$595,000
$595,000
For more information regarding the value of a property, please contact us for a free consultation.
2,162 SqFt
SOLD DATE : 03/24/2023
Key Details
Sold Price $595,000
Property Type Multi-Family
Sub Type End of Row/Townhouse
Listing Status Sold
Purchase Type For Sale
Square Footage 2,162 sqft
Price per Sqft $275
Subdivision Charles Village
MLS Listing ID MDBA2072686
Sold Date 03/24/23
Style Other
Abv Grd Liv Area 2,162
Originating Board BRIGHT
Year Built 1917
Annual Tax Amount $6,004
Tax Year 2022
Lot Size 2,162 Sqft
Acres 0.05
Property Description
MUST SEE! Updated and well cared for 4-Unit Multifamily Property in Charles Village just blocks from Johns Hopkins University Homewood Campus. Fully rented legal four 1 bedroom/1 full bath updated units. Each unit has its own unique features! 3rd level unit has updated kitchen w/SS appliances, washer/dryer combo, wood flooring, updated bathroom w/tub shower and access to private composite deck. 2nd floor unit has updated kitchen w/SS appliances, washer and dryer, wood flooring, private deck, updated bathroom. Main level unit has updated kitchen w/SS appliances, tons of cabinets for storage, wood flooring, and updated bathroom. Back door access to parking pad and lower level to washer/dryer. 4th unit in on the lower level with its own private side entrance. Fully renovated in 2017 with SS appliances, breakfast bar, quartz countertops, laminate flooring, recessed lighting, all new electrical and plumbing, and mini splits to provide heating and cooling. 2 private storage rooms. 2 car parking pad. All new electrical throughout the building (2016), all new windows for extra insulation (2016), new boiler for three upper units (2017), new front porch overhang roof (2017), main line sewer drain replaced (2019), new water heater (2020), new flat portion of roof (2021), waterproofing with sump pump (2022). Great location near Johns Hopkins University undergraduate campus and across the street from Medstar Union Memorial Hospital. Close to shops, restaurants, and downtown Baltimore!
Location
State MD
County Baltimore City
Zoning R-6
Rooms
Basement Fully Finished, Heated, Improved, Outside Entrance, Side Entrance, Sump Pump, Walkout Level, Windows, Walkout Stairs
Interior
Interior Features 2nd Kitchen, Breakfast Area, Bar, Built-Ins, Ceiling Fan(s), Combination Dining/Living, Combination Kitchen/Dining, Combination Kitchen/Living, Dining Area, Entry Level Bedroom, Family Room Off Kitchen, Kitchen - Eat-In, Kitchen - Table Space, Kitchen - Galley, Pantry, Recessed Lighting, Stall Shower, Tub Shower, Wood Floors
Hot Water Electric
Heating Radiator, Steam
Cooling Ceiling Fan(s), Ductless/Mini-Split, Window Unit(s)
Flooring Hardwood, Laminate Plank, Wood
Equipment Dishwasher, Dryer, Exhaust Fan, Microwave, Oven/Range - Electric, Oven/Range - Gas, Refrigerator, Stainless Steel Appliances, Washer, Disposal, Icemaker
Fireplace N
Appliance Dishwasher, Dryer, Exhaust Fan, Microwave, Oven/Range - Electric, Oven/Range - Gas, Refrigerator, Stainless Steel Appliances, Washer, Disposal, Icemaker
Heat Source Natural Gas
Exterior
Exterior Feature Deck(s), Porch(es), Balcony
Garage Spaces 2.0
Water Access N
Roof Type Shingle,Flat
Accessibility None
Porch Deck(s), Porch(es), Balcony
Total Parking Spaces 2
Garage N
Building
Foundation Slab
Sewer Public Sewer
Water Public
Architectural Style Other
Additional Building Above Grade, Below Grade
Structure Type Dry Wall
New Construction N
Schools
School District Baltimore City Public Schools
Others
Tax ID 0312183732B025
Ownership Fee Simple
SqFt Source Estimated
Special Listing Condition Standard
Read Less Info
Want to know what your home might be worth? Contact us for a FREE valuation!

Our team is ready to help you sell your home for the highest possible price ASAP

Bought with Jennifer L Drennan • Taylor Properties
"My job is to find and attract mastery-based agents to the office, protect the culture, and make sure everyone is happy! "
14291 Park Meadow Drive Suite 500, Chantilly, VA, 20151






