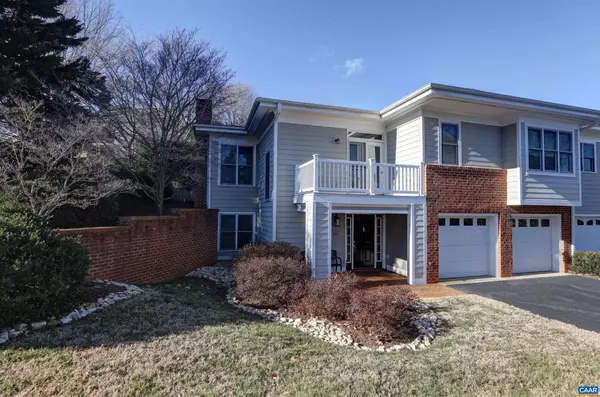$800,250
$825,000
3.0%For more information regarding the value of a property, please contact us for a free consultation.
3 Beds
3 Baths
2,313 SqFt
SOLD DATE : 03/22/2023
Key Details
Sold Price $800,250
Property Type Townhouse
Sub Type End of Row/Townhouse
Listing Status Sold
Purchase Type For Sale
Square Footage 2,313 sqft
Price per Sqft $345
Subdivision Ednam
MLS Listing ID 638152
Sold Date 03/22/23
Style Contemporary
Bedrooms 3
Full Baths 3
HOA Fees $323/mo
HOA Y/N Y
Abv Grd Liv Area 2,313
Originating Board CAAR
Year Built 1999
Annual Tax Amount $8,034
Tax Year 2023
Lot Size 6,534 Sqft
Acres 0.15
Property Description
EDNAM ? Gracious living just seconds from amenities and conveniences of Charlottesville and University of Virginia, yet privately situated in the popular Ednam community. The townhouse with 2,311 finished square feet has great flow and tremendous natural light with both morning and afternoon sun. The convenient floor plan has a spacious open living/dining room with fireplace; well designed and fully equipped eat in kitchen with new quartz counter tops; well portioned primary bedroom and bathroom; two additional bedrooms each with full bathrooms which can be multi-use rooms; laundry with sink & cabinets and two car garage with an additional storage room. Timeless detailing such as high ceilings, architectural crown molding, wood floors, built in bookcases, ample closets & storage and a new roof. Designated space for an elevator. Step outside to the delightful protected patio with garden space and mature landscaping. Just across the street are evergreens and a small winter mountain view of the Ragged Mountains. Walk to the amenities of the Boars Head Inn complex. An abundance of privacy with the house and patio nestled into the land and yet so conveniently located.,Quartz Counter,Fireplace in Living Room
Location
State VA
County Albemarle
Zoning PRD
Rooms
Other Rooms Living Room, Dining Room, Primary Bedroom, Kitchen, Laundry, Primary Bathroom, Full Bath, Additional Bedroom
Basement Partially Finished
Main Level Bedrooms 1
Interior
Interior Features Walk-in Closet(s), WhirlPool/HotTub, Breakfast Area, Kitchen - Eat-In, Entry Level Bedroom, Primary Bath(s)
Heating Central, Forced Air
Cooling Central A/C
Flooring Wood
Fireplaces Number 1
Equipment Dryer, Washer/Dryer Hookups Only, Washer, Dishwasher, Microwave, Refrigerator
Fireplace Y
Appliance Dryer, Washer/Dryer Hookups Only, Washer, Dishwasher, Microwave, Refrigerator
Heat Source Natural Gas
Exterior
Parking Features Other, Garage - Front Entry
Amenities Available Jog/Walk Path
View Garden/Lawn
Roof Type Composite
Accessibility None
Garage Y
Building
Lot Description Landscaping, Private, Open
Story 2
Foundation Concrete Perimeter
Sewer Public Sewer
Water Public
Architectural Style Contemporary
Level or Stories 2
Additional Building Above Grade, Below Grade
Structure Type 9'+ Ceilings
New Construction N
Schools
Elementary Schools Murray
Middle Schools Henley
High Schools Western Albemarle
School District Albemarle County Public Schools
Others
HOA Fee Include Common Area Maintenance,Insurance,Management,Reserve Funds,Road Maintenance,Snow Removal,Trash
Ownership Other
Special Listing Condition Standard
Read Less Info
Want to know what your home might be worth? Contact us for a FREE valuation!

Our team is ready to help you sell your home for the highest possible price ASAP

Bought with SUE PLASKON • LONG & FOSTER - CHARLOTTESVILLE
"My job is to find and attract mastery-based agents to the office, protect the culture, and make sure everyone is happy! "
14291 Park Meadow Drive Suite 500, Chantilly, VA, 20151






