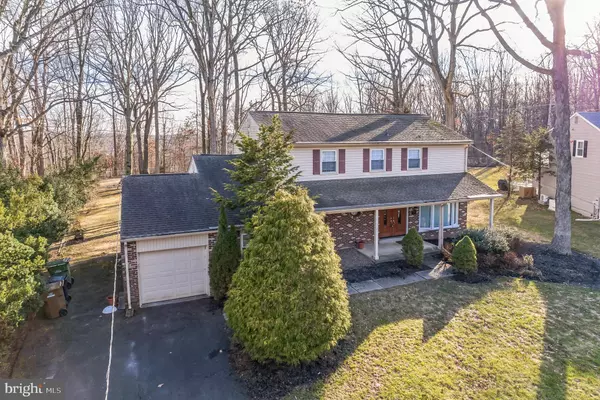$652,500
$585,000
11.5%For more information regarding the value of a property, please contact us for a free consultation.
4 Beds
4 Baths
3,960 SqFt
SOLD DATE : 03/22/2023
Key Details
Sold Price $652,500
Property Type Single Family Home
Sub Type Detached
Listing Status Sold
Purchase Type For Sale
Square Footage 3,960 sqft
Price per Sqft $164
Subdivision None Available
MLS Listing ID PAMC2063412
Sold Date 03/22/23
Style Colonial
Bedrooms 4
Full Baths 3
Half Baths 1
HOA Y/N N
Abv Grd Liv Area 2,660
Originating Board BRIGHT
Year Built 1965
Annual Tax Amount $10,574
Tax Year 2022
Lot Size 0.703 Acres
Acres 0.7
Lot Dimensions 62.00 x 0.00
Property Description
Welcome to 1121 Dundee, the home you've been waiting for. This tastefully updated 4 bedroom, 3.5 bath home with almost 2700 above grade finished square feet, with an additional 1300 or so of finished basement space is one of a kind. Almost every single aspect of this home has been renovated within the last few years, and a lot has been done in 2022/2023! Equipped with new paint throughout, new carpeting in bedrooms and flooring in the main level, painted deck, newly renovated office room from top to bottom, updated kitchen, updated hall bath, finished basement, and so much more! (See Seller's Disclosure for dates and details). There is a flowy layout, but still carefully sectioned off for those looking for some separation where it's needed. Enter into the foyer where, to your right you'll find a sitting room that runs the width of the house, and to your left a generously sized formal dining room. Notice the beautiful crown molding throughout the entire home, and a carefully crafted chair rail molding in the dining room specifically. Enjoy a bonus private finished office space with an outdoor front yard view for those work from home days. Connected to the dining room is of course the updated kitchen, equipped with upgraded countertops, flooring, and appliances. There is an eat-in area with a breakfast table so everyone can enjoy breakfast together! Follow the natural flow of the home from the kitchen to the comfortable living room, equipped with plenty of room for hanging out watching TV or sitting around the fireplace. Of course, off the living room you'll find the back deck (painted 2/2023), perfect for backyard BBQ overlooking your massive .7 acre private wooded backyard. Upstairs, find four generously sized bedrooms, and two full baths. The hall bath has been gorgeously renovated, with plenty of space for the kids to use. The primary suite is spacious, and the giant walk-in closet can hold any amount of clothes you can imagine. Downstairs boasts a large finished basement with a third full bath, and perfect for storage or space for entertaining, play room for family, you name it! 1121 Dundee also has a large single car attached garage space. All of this nestled right into the heart of Dresher and in Upper Dublin School District! Seconds from Thomas Fitzwater Elementary, and a short drive away from the high school, as well as downtown Willow Grove and York Rd filled with restaurants, stores, shops, and so much more. Schedule your showing today!
Location
State PA
County Montgomery
Area Upper Dublin Twp (10654)
Zoning RESIDENTIAL
Direction North
Rooms
Basement Fully Finished
Interior
Interior Features Attic, Ceiling Fan(s), Carpet, Crown Moldings, Dining Area, Family Room Off Kitchen, Floor Plan - Traditional, Formal/Separate Dining Room, Kitchen - Eat-In, Pantry, Recessed Lighting, Store/Office, Upgraded Countertops, Walk-in Closet(s), Wood Floors
Hot Water Natural Gas
Heating Forced Air
Cooling Central A/C
Flooring Carpet, Laminate Plank, Solid Hardwood, Wood, Vinyl
Fireplaces Number 1
Equipment Built-In Microwave, Built-In Range, Cooktop, Disposal, Dishwasher, Dryer, Microwave, Oven - Double, Oven/Range - Gas, Washer, Water Heater
Furnishings No
Fireplace Y
Appliance Built-In Microwave, Built-In Range, Cooktop, Disposal, Dishwasher, Dryer, Microwave, Oven - Double, Oven/Range - Gas, Washer, Water Heater
Heat Source Natural Gas
Laundry Main Floor
Exterior
Exterior Feature Deck(s), Porch(es)
Parking Features Covered Parking, Garage - Front Entry, Garage Door Opener
Garage Spaces 1.0
Utilities Available Cable TV, Natural Gas Available, Electric Available, Phone
Water Access N
Roof Type Shingle
Accessibility None
Porch Deck(s), Porch(es)
Attached Garage 1
Total Parking Spaces 1
Garage Y
Building
Story 2
Foundation Block
Sewer Public Sewer
Water Public
Architectural Style Colonial
Level or Stories 2
Additional Building Above Grade, Below Grade
New Construction N
Schools
Elementary Schools Thomas Fitzwater
Middle Schools Sandy Run
High Schools Upper Dublin
School District Upper Dublin
Others
Pets Allowed Y
Senior Community No
Tax ID 54-00-05716-008
Ownership Fee Simple
SqFt Source Assessor
Horse Property N
Special Listing Condition Standard
Pets Allowed No Pet Restrictions
Read Less Info
Want to know what your home might be worth? Contact us for a FREE valuation!

Our team is ready to help you sell your home for the highest possible price ASAP

Bought with Gwen H Riesenberg • BHHS Fox & Roach - Spring House

"My job is to find and attract mastery-based agents to the office, protect the culture, and make sure everyone is happy! "
14291 Park Meadow Drive Suite 500, Chantilly, VA, 20151






