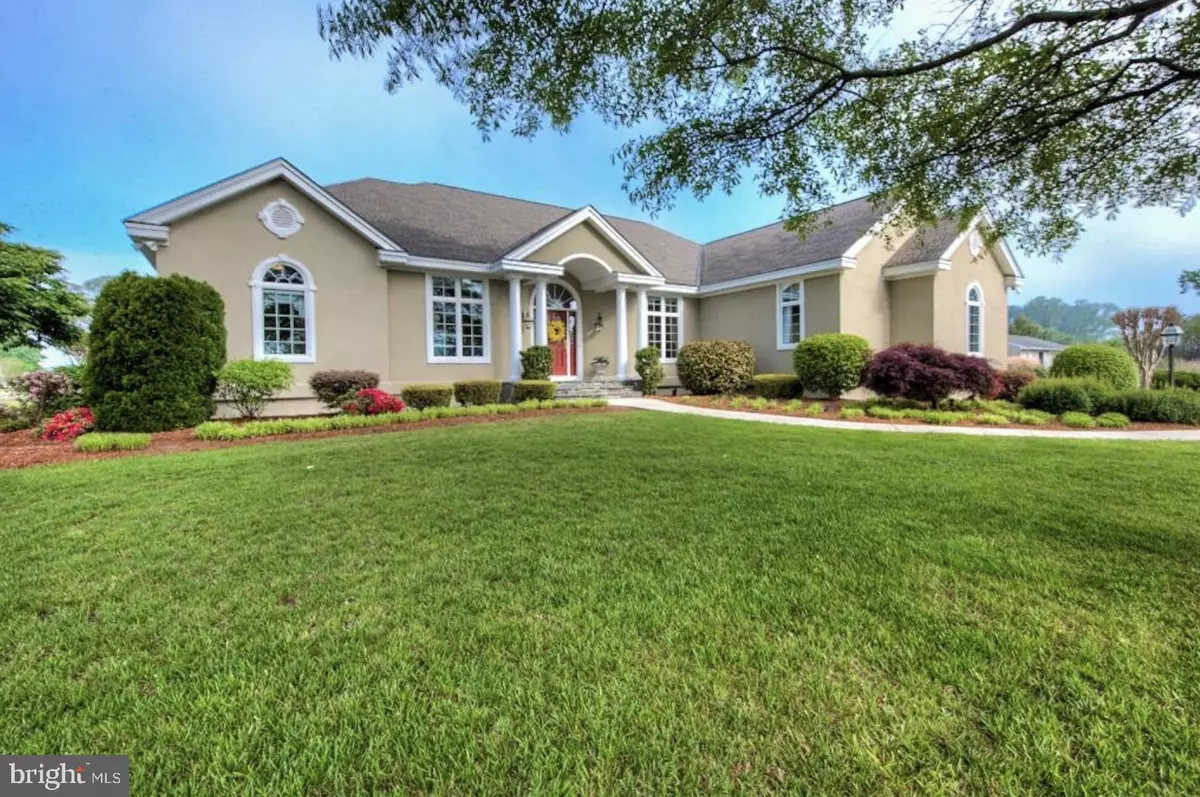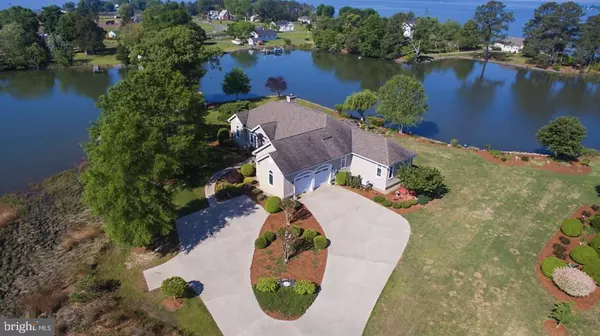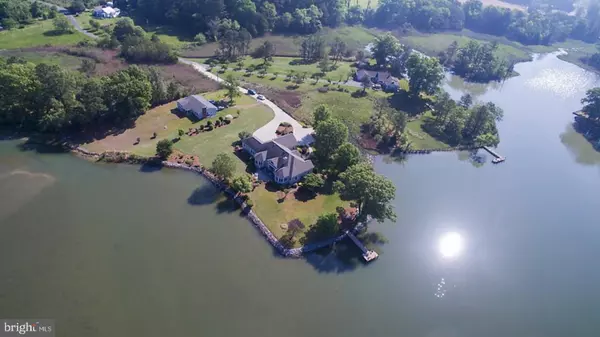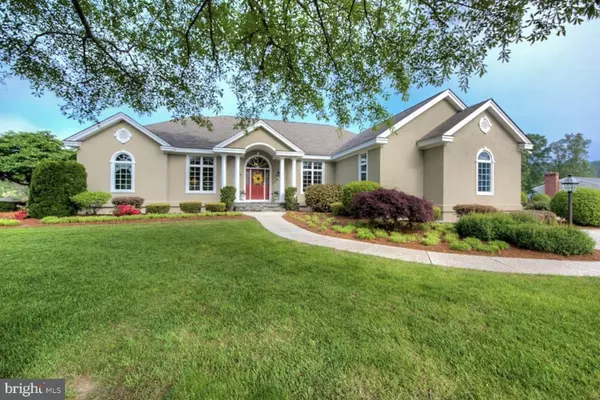$725,000
$750,000
3.3%For more information regarding the value of a property, please contact us for a free consultation.
3 Beds
3 Baths
2,894 SqFt
SOLD DATE : 03/20/2023
Key Details
Sold Price $725,000
Property Type Single Family Home
Sub Type Detached
Listing Status Sold
Purchase Type For Sale
Square Footage 2,894 sqft
Price per Sqft $250
MLS Listing ID VALV2000250
Sold Date 03/20/23
Style Contemporary
Bedrooms 3
Full Baths 2
Half Baths 1
HOA Y/N N
Abv Grd Liv Area 2,894
Originating Board BRIGHT
Year Built 1999
Annual Tax Amount $3,491
Tax Year 2021
Lot Size 3.500 Acres
Acres 3.5
Property Description
This custom waterfront home, sited on 3.5 private acres on protected Ivey and Lancaster Creek, offers beautiful views and protected access to the Rappahannock! As you enter the foyer w/hardwood flooring and tons of natural light you'll find formal living and dining rooms with ornate moldings and custom woodwork. The spacious, open and dramatic living area offers gas fireplace, grand vaulted ceiling, & wet bar! The bright white kitchen boasts recessed lighting, built-in microwave, granite counter tops, dual basin sink, eat-in area, a new Wolf stove, ceramic tile backsplash, dishwasher, built-in desk, & more. Master bedroom offers serene water views, new carpet, recessed lighting, dramatic tray ceiling, gorgeous chandelier, two walk-in closets, & en suite bath with jetted tub, dual vanities, & water closet. Two additional guest bedrooms and hall bath w/tub/shower combo. Sizable sunroom w/tile flooring, amazing natural light, and water views. Rear patio w/beautiful landscaping & serene water feature. The over-sized two-car garage offers lots of storage. New boat and jet ski lifts have been added for your enjoyment. Move in and enjoy!
Location
State VA
County Lancaster
Zoning R1
Rooms
Other Rooms Living Room, Dining Room, Primary Bedroom, Bedroom 2, Bedroom 3, Kitchen, Family Room, Sun/Florida Room, Laundry, Office
Main Level Bedrooms 3
Interior
Interior Features Attic, Built-Ins, Carpet, Ceiling Fan(s), Chair Railings, Crown Moldings, Entry Level Bedroom, Family Room Off Kitchen, Formal/Separate Dining Room, Kitchen - Eat-In, Primary Bath(s), Recessed Lighting, Walk-in Closet(s), Wet/Dry Bar
Hot Water Electric
Heating Heat Pump(s)
Cooling Central A/C
Flooring Carpet, Hardwood, Tile/Brick
Fireplaces Number 1
Fireplaces Type Gas/Propane
Equipment Dishwasher, Disposal, Microwave, Oven/Range - Gas
Fireplace Y
Window Features Bay/Bow
Appliance Dishwasher, Disposal, Microwave, Oven/Range - Gas
Heat Source Electric
Laundry Main Floor
Exterior
Parking Features Additional Storage Area, Garage - Side Entry, Oversized
Garage Spaces 6.0
Utilities Available Electric Available, Phone Available, Water Available
Waterfront Description Private Dock Site
Water Access Y
View Creek/Stream, River
Roof Type Composite
Accessibility None
Attached Garage 2
Total Parking Spaces 6
Garage Y
Building
Lot Description Stream/Creek
Story 1
Foundation Crawl Space
Sewer Septic = # of BR
Water Well
Architectural Style Contemporary
Level or Stories 1
Additional Building Above Grade
Structure Type Dry Wall
New Construction N
Schools
Elementary Schools Lancaster
Middle Schools Lancaster
High Schools Lancaster
School District Lancaster County Public Schools
Others
Pets Allowed Y
Senior Community No
Tax ID NO TAX RECORD
Ownership Fee Simple
SqFt Source Estimated
Acceptable Financing Cash, Conventional
Horse Property N
Listing Terms Cash, Conventional
Financing Cash,Conventional
Special Listing Condition Standard
Pets Allowed No Pet Restrictions
Read Less Info
Want to know what your home might be worth? Contact us for a FREE valuation!

Our team is ready to help you sell your home for the highest possible price ASAP

Bought with Non Member • Non Subscribing Office
"My job is to find and attract mastery-based agents to the office, protect the culture, and make sure everyone is happy! "
14291 Park Meadow Drive Suite 500, Chantilly, VA, 20151






