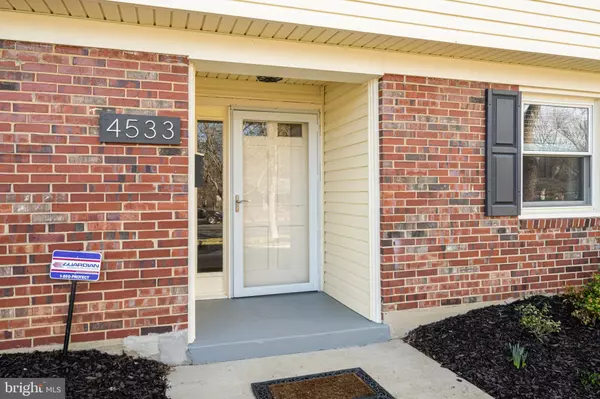$653,000
$630,990
3.5%For more information regarding the value of a property, please contact us for a free consultation.
4 Beds
2 Baths
2,220 SqFt
SOLD DATE : 03/20/2023
Key Details
Sold Price $653,000
Property Type Single Family Home
Sub Type Detached
Listing Status Sold
Purchase Type For Sale
Square Footage 2,220 sqft
Price per Sqft $294
Subdivision Sunny Ridge Estates
MLS Listing ID VAFX2112842
Sold Date 03/20/23
Style Colonial
Bedrooms 4
Full Baths 2
HOA Y/N N
Abv Grd Liv Area 2,220
Originating Board BRIGHT
Year Built 1962
Annual Tax Amount $6,078
Tax Year 2022
Lot Size 0.250 Acres
Acres 0.25
Property Description
Thank you for all who attended the open houses and made appointments!
Fantastic updated home in Rose Hill, just minutes to Kingstowne, less than 5 miles to Springfield Metro and 3.5 miles to Old Town Alexandria. This freshly updated home features a brand new kitchen (2019) with white shaker style cabinetry, tile flooring, handsome quartz counter-tops, subway tile backsplash, new sink and faucet, and all new stainless steel appliances. Updated lighting is found throughout the home in a mid-century modern vibe. Off the kitchen is an open concept breakfast alcove in a nice sunny bay window with views to the back deck and yard. The dining room is adjacent to the breakfast area and features a huge picture window with the same deck and rear grounds view. The dining room is also open to the spacious family room and you will notice the perfect sight lines through the family room all the way back to the kitchen for the popular "open concept design". Just off the family room is an amazing Solarium, with glass all around, it is the perfect retreat to drink in a little sunshine during the day and stargaze at night, it is temperature regulated to use year-round. A new deck has been constructed with tiered levels to create outdoor rooms to enjoy as you wish, grilling area, dining area, lounge area, fire pit area and more! Hardwood flooring flows through the upper level and into the bedrooms. The Bedrooms have been freshly painted and feature new ceiling fans. A fully renovated bath with upscale tiles, new double vanities, lighting and fixtures is connected to the primary bedroom with an additional door to the hall. The fourth bedroom is on the entry level and is adjacent to the second fully renovated bath with upscale tile, new vanity, lighting, and fixtures. There is a spacious newly tiled laundry room as well, with plenty of storage. The recreation room is quite large and features a brick wood burning fireplace with mantle, and built in shelving. There is fantastic storage on this level, in the utility room which features new flooring and a huge bonus, a 2 car attached garage, a rare find in this community. Additional upgrades to include new electrical circuit board 2019, new gutters 2020, new furnace 2019, new garage door spring 2019, new lighting in kitchen 2022, new washer 2023, updated outlets and switches indoor and outdoor, all new ceiling fans. Seller needs rent back. Interior photos coming Thursday!! See list of upgrades in the document section.
Location
State VA
County Fairfax
Zoning 130
Rooms
Main Level Bedrooms 1
Interior
Interior Features Built-Ins, Ceiling Fan(s), Combination Kitchen/Dining, Dining Area, Entry Level Bedroom, Floor Plan - Open, Kitchen - Eat-In, Kitchen - Table Space, Primary Bath(s), Recessed Lighting, Stall Shower, Tub Shower, Upgraded Countertops, Wood Floors
Hot Water Natural Gas
Heating Programmable Thermostat, Central
Cooling Central A/C
Fireplaces Number 1
Fireplaces Type Wood, Mantel(s)
Equipment Built-In Microwave, Dishwasher, Disposal, Dryer, Exhaust Fan, Microwave, Oven/Range - Gas, Refrigerator, Washer, Water Heater
Furnishings No
Fireplace Y
Window Features Replacement
Appliance Built-In Microwave, Dishwasher, Disposal, Dryer, Exhaust Fan, Microwave, Oven/Range - Gas, Refrigerator, Washer, Water Heater
Heat Source Natural Gas
Laundry Main Floor
Exterior
Exterior Feature Deck(s)
Parking Features Garage - Front Entry
Garage Spaces 2.0
Water Access N
Roof Type Asphalt
Accessibility None
Porch Deck(s)
Attached Garage 2
Total Parking Spaces 2
Garage Y
Building
Story 2
Foundation Slab
Sewer Private Sewer
Water Public
Architectural Style Colonial
Level or Stories 2
Additional Building Above Grade, Below Grade
New Construction N
Schools
Elementary Schools Rose Hill
Middle Schools Twain
High Schools Edison
School District Fairfax County Public Schools
Others
Senior Community No
Tax ID 0823 17G 0016
Ownership Fee Simple
SqFt Source Assessor
Horse Property N
Special Listing Condition Standard
Read Less Info
Want to know what your home might be worth? Contact us for a FREE valuation!

Our team is ready to help you sell your home for the highest possible price ASAP

Bought with Judy G Cranford • Cranford & Associates
"My job is to find and attract mastery-based agents to the office, protect the culture, and make sure everyone is happy! "
14291 Park Meadow Drive Suite 500, Chantilly, VA, 20151






