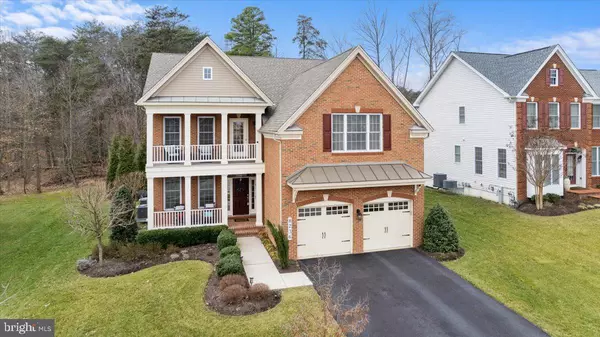$810,000
$799,990
1.3%For more information regarding the value of a property, please contact us for a free consultation.
4 Beds
4 Baths
4,506 SqFt
SOLD DATE : 03/17/2023
Key Details
Sold Price $810,000
Property Type Single Family Home
Sub Type Detached
Listing Status Sold
Purchase Type For Sale
Square Footage 4,506 sqft
Price per Sqft $179
Subdivision Arundel Forest
MLS Listing ID MDAA2052408
Sold Date 03/17/23
Style Colonial
Bedrooms 4
Full Baths 3
Half Baths 1
HOA Fees $130/mo
HOA Y/N Y
Abv Grd Liv Area 3,506
Originating Board BRIGHT
Year Built 2015
Annual Tax Amount $6,423
Tax Year 2022
Lot Size 10,005 Sqft
Acres 0.23
Property Description
Elegant brick front home in model condition. The inviting covered entry and foyer open immediately onto the bright open living room and lovely formal dining room in warm hardwoods and custom moldings, with views of the spacious great room and walkout paver patio beyond. The well-designed gourmet kitchen is enhanced by a large center island, breakfast nook, plenty of counter and cabinet space, and huge pantry. The adjacent great room sports the gas fireplace. The expansive primary bedroom suite is complete with a sizable sitting area, two walk-in closets, and deluxe primary bath with dual vanities, large soaking tub, luxe glass-enclosed shower, and private water closet. The three secondary bedrooms are each spacious with ample closets. The hall bathroom with convenient double vanity. The upper covered balcony provides a great spot to end the day. The tastefully finished basement is one large flex recreational area. With upgraded silk carpets, fashionable cabinetry, and beverage coolers, it's a great place to entertain. Daylight pours in through the full size windows and French doors with walk-up stairs to the private landscaped rear yard. A full bath and storage/weight/utility room round out the basement. The home's additional highlights include a private office, convenient powder room and everyday entry, and centrally located laundry. New luxury carpet and designer paint throughout the home. Just a hop, skip and a jump to the community clubhouse and Arundel Forest's resort like amenities. Walk to the outdoor pool complete with kids splash zone, the fitness center and clubroom, and the community playground. Located in close proximity to both Fort Meade and BWI and within easy reach of commuting routes, shopping, restaurants and entertainment. Simply beautiful.
Location
State MD
County Anne Arundel
Zoning R2
Rooms
Other Rooms Living Room, Dining Room, Primary Bedroom, Bedroom 2, Bedroom 3, Bedroom 4, Kitchen, Family Room, Breakfast Room, Exercise Room, Great Room, Laundry, Office, Bathroom 2, Bathroom 3, Primary Bathroom, Half Bath
Basement Fully Finished, Walkout Stairs, Daylight, Partial
Interior
Interior Features Breakfast Area, Chair Railings, Combination Dining/Living, Crown Moldings, Dining Area, Family Room Off Kitchen, Floor Plan - Open, Formal/Separate Dining Room, Kitchen - Eat-In, Kitchen - Gourmet, Kitchen - Island, Kitchen - Table Space, Primary Bath(s), Recessed Lighting, Walk-in Closet(s), Wood Floors
Hot Water Natural Gas
Heating Heat Pump(s), Forced Air
Cooling Central A/C
Flooring Wood, Ceramic Tile, Carpet
Fireplaces Number 1
Fireplaces Type Gas/Propane
Equipment Cooktop, Dishwasher, Disposal, Exhaust Fan, Icemaker, Microwave, Oven - Wall, Range Hood, Refrigerator, Six Burner Stove, Stainless Steel Appliances, Water Heater
Fireplace Y
Window Features Double Pane,ENERGY STAR Qualified,Screens
Appliance Cooktop, Dishwasher, Disposal, Exhaust Fan, Icemaker, Microwave, Oven - Wall, Range Hood, Refrigerator, Six Burner Stove, Stainless Steel Appliances, Water Heater
Heat Source Natural Gas
Laundry Upper Floor
Exterior
Exterior Feature Porch(es), Balcony
Parking Features Garage - Front Entry
Garage Spaces 2.0
Utilities Available Cable TV Available
Amenities Available Club House, Common Grounds, Community Center, Fitness Center, Jog/Walk Path, Meeting Room, Pool - Outdoor, Swimming Pool, Tot Lots/Playground
Water Access N
View Trees/Woods
Roof Type Asphalt
Accessibility None
Porch Porch(es), Balcony
Attached Garage 2
Total Parking Spaces 2
Garage Y
Building
Story 3
Foundation Permanent
Sewer Public Sewer
Water Public
Architectural Style Colonial
Level or Stories 3
Additional Building Above Grade, Below Grade
Structure Type 9'+ Ceilings
New Construction N
Schools
Elementary Schools Meade Heights
Middle Schools Macarthur
High Schools Meade
School District Anne Arundel County Public Schools
Others
HOA Fee Include Common Area Maintenance,Management,Pool(s),Reserve Funds
Senior Community No
Tax ID 020400490225421
Ownership Fee Simple
SqFt Source Assessor
Acceptable Financing Conventional, FHA, VA
Listing Terms Conventional, FHA, VA
Financing Conventional,FHA,VA
Special Listing Condition Standard
Read Less Info
Want to know what your home might be worth? Contact us for a FREE valuation!

Our team is ready to help you sell your home for the highest possible price ASAP

Bought with Darren L Hart • Revol Real Estate, LLC
"My job is to find and attract mastery-based agents to the office, protect the culture, and make sure everyone is happy! "
14291 Park Meadow Drive Suite 500, Chantilly, VA, 20151






