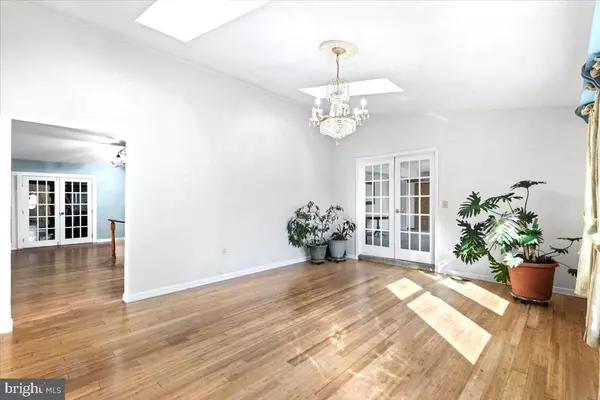$400,000
$425,000
5.9%For more information regarding the value of a property, please contact us for a free consultation.
3 Beds
3 Baths
3,456 SqFt
SOLD DATE : 03/10/2023
Key Details
Sold Price $400,000
Property Type Single Family Home
Sub Type Detached
Listing Status Sold
Purchase Type For Sale
Square Footage 3,456 sqft
Price per Sqft $115
Subdivision Hartwood
MLS Listing ID VAST2017898
Sold Date 03/10/23
Style Colonial
Bedrooms 3
Full Baths 3
HOA Y/N N
Abv Grd Liv Area 3,456
Originating Board BRIGHT
Year Built 1992
Annual Tax Amount $3,285
Tax Year 2022
Lot Size 2.128 Acres
Acres 2.13
Property Description
INVESTORS WANTED!!! Quiet country setting on 2.13 acres. Home is handicap accessible and offers over 3600+ SQFT of living space. Water holding tank and hot water heater are newer. Home has dual heat pumps, circular driveway, and fenced yard. Granite countertops, bamboo flooring and large island make this grand country kitchen perfect for entertaining. Stock plenty of extra kitchen gadgets and food in the butler pantry. When you enter the home the bamboo floors and chandelier greet you in the living room. The French doors open up to a large office space. This Colonial home has an apartment upstairs with vaulted ceiling and a kitchenette that includes a small refrigerator/freezer and granite counter tops. The French door upstairs leads to a private deck for your renter. The front and rear of the home have ramps. When heading outside there are several outbuildings. One outbuilding has electric and heat pump as well. Whether you are a crafter or mechanic or both there is plenty of room for your needs.
Location
State VA
County Stafford
Zoning A1
Rooms
Basement Connecting Stairway, Daylight, Partial
Main Level Bedrooms 2
Interior
Interior Features Butlers Pantry, Ceiling Fan(s), Stove - Wood, Water Treat System, Walk-in Closet(s), Upgraded Countertops, Skylight(s), Attic, Kitchenette
Hot Water Electric
Heating Heat Pump(s)
Cooling Central A/C
Flooring Bamboo, Carpet
Equipment Dishwasher, Dryer - Front Loading, Oven/Range - Electric, Refrigerator, Washer - Front Loading, Extra Refrigerator/Freezer, Water Heater - High-Efficiency
Furnishings No
Fireplace N
Window Features Double Pane,Skylights
Appliance Dishwasher, Dryer - Front Loading, Oven/Range - Electric, Refrigerator, Washer - Front Loading, Extra Refrigerator/Freezer, Water Heater - High-Efficiency
Heat Source Electric
Laundry Main Floor
Exterior
Exterior Feature Deck(s), Porch(es)
Fence Wood
Utilities Available Cable TV, Electric Available, Phone Available
Water Access N
View Trees/Woods, Street
Roof Type Architectural Shingle
Street Surface Paved
Accessibility 2+ Access Exits, 36\"+ wide Halls, Ramp - Main Level, Mobility Improvements, Other Bath Mod
Porch Deck(s), Porch(es)
Garage N
Building
Lot Description Backs to Trees, Landscaping, No Thru Street
Story 2
Foundation Block
Sewer Septic = # of BR
Water Well, Holding Tank
Architectural Style Colonial
Level or Stories 2
Additional Building Above Grade, Below Grade
Structure Type Dry Wall
New Construction N
Schools
High Schools Mountain View
School District Stafford County Public Schools
Others
Pets Allowed Y
Senior Community No
Tax ID 34 5F
Ownership Fee Simple
SqFt Source Assessor
Security Features Smoke Detector
Acceptable Financing Cash, Conventional, FHA 203(k)
Horse Property N
Listing Terms Cash, Conventional, FHA 203(k)
Financing Cash,Conventional,FHA 203(k)
Special Listing Condition Standard
Pets Allowed No Pet Restrictions
Read Less Info
Want to know what your home might be worth? Contact us for a FREE valuation!

Our team is ready to help you sell your home for the highest possible price ASAP

Bought with Kwauattii K Golden • Fairfax Realty Select
"My job is to find and attract mastery-based agents to the office, protect the culture, and make sure everyone is happy! "
14291 Park Meadow Drive Suite 500, Chantilly, VA, 20151






