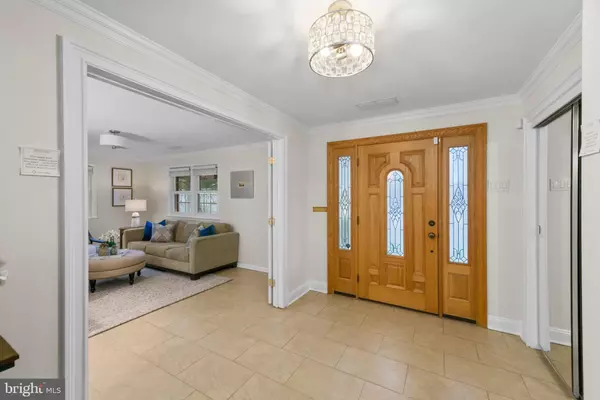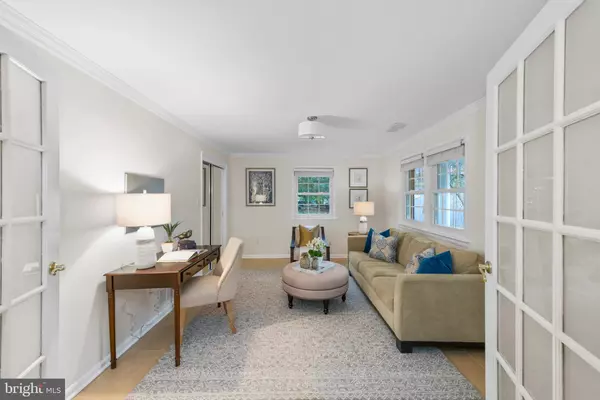$1,425,000
$1,399,000
1.9%For more information regarding the value of a property, please contact us for a free consultation.
5 Beds
3 Baths
3,190 SqFt
SOLD DATE : 03/17/2023
Key Details
Sold Price $1,425,000
Property Type Single Family Home
Sub Type Detached
Listing Status Sold
Purchase Type For Sale
Square Footage 3,190 sqft
Price per Sqft $446
Subdivision Rivercrest
MLS Listing ID VAAR2027446
Sold Date 03/17/23
Style Split Level
Bedrooms 5
Full Baths 3
HOA Y/N N
Abv Grd Liv Area 2,668
Originating Board BRIGHT
Year Built 1960
Annual Tax Amount $12,788
Tax Year 2022
Lot Size 0.257 Acres
Acres 0.26
Property Description
Stunning all brick home surrounded by some of Arlington's natural wonders. Nature lovers this is for you. 3648 Oakland surprises and delights on every level. Situated on a beautiful street in desirable River Crest neighborhood, right next to the Potomac View Trail, this home is over 3000 square feet over 4 fully finished levels - all with daylight but just minutes to Washington DC.
Walk into a gorgeous solid oak front door with Tiffany glass, from a beautiful slate front porch that wraps around to the side. 5 bedroom plus an extra office, 3 full baths, huge chef's kitchen with gas cooktop, double ovens and amazing open flow between kitchen, dining, living and family room. Easy access to backyard off the dining area that opens to kitchen. Spectacular main level family room was renovated and fashioned as a British pub complete with built in wet bar with fridge and double keg taps and rich hardwood flooring. Extraordinary nearly floor to ceiling windows with views of the splendid nature that surrounds this beautiful home, along with doors to backyard along with mini split temperature control just for this room.
Floor plan provides ultimate in comfort and flexibility. Primary bedroom has 3 huge closets, one walk in and two with custom shelving systems, ensuite bath. 2 other upper level bedrooms are spacious, and there is also a hall bath and linen closets.
Well maintained home with upgrades such as: EV Car Charger, wood stove insert in lower level, built in entertainment center, additional butler's pantry/storage in dining room, Dual zone HVAC that is regularly serviced, whole house freshly painted with updated fixtures. Windows, gutters, roof and HVACs all done in 2006. Kitchen Appliances and Water Heater in last 6 years.
Fantastic flagstone hardscaping, generous two level back patio with built in fire pit for enjoying spring nights among the trees and stars.
Walkable to Potomac River trail - a beautiful hike up to views of the Potomac River, with plenty of rocks to hop and skip on the way. Across Military road is the gorgeous Gulf Branch Nature Center, more trails, streams, parks and year round events. Right up the street is one of Arlington's most spectacular park - Potomac Overlook, with 67 acres of trails, views and wildlife. All of this is one stoplight to DC and an easy commute via Chain Bridge or Key Bridge.
Location
State VA
County Arlington
Zoning R-10
Rooms
Other Rooms Living Room, Dining Room, Primary Bedroom, Bedroom 2, Bedroom 3, Bedroom 4, Bedroom 5, Kitchen, Family Room, Foyer, Laundry, Office, Recreation Room, Utility Room, Bathroom 1, Bathroom 3, Primary Bathroom
Basement Daylight, Partial, Garage Access, Interior Access, Windows
Interior
Interior Features Attic/House Fan, Bar, Breakfast Area, Built-Ins, Entry Level Bedroom, Family Room Off Kitchen, Floor Plan - Open, Kitchen - Eat-In, Kitchen - Table Space, Primary Bath(s)
Hot Water Natural Gas
Heating Forced Air, Zoned
Cooling Central A/C, Zoned
Fireplaces Number 2
Fireplaces Type Screen, Wood, Insert
Equipment Dryer, Washer, Dishwasher, Disposal, Refrigerator, Icemaker, Stove
Fireplace Y
Window Features Double Pane,Energy Efficient
Appliance Dryer, Washer, Dishwasher, Disposal, Refrigerator, Icemaker, Stove
Heat Source Natural Gas
Laundry Main Floor
Exterior
Exterior Feature Patio(s), Porch(es)
Parking Features Garage - Front Entry, Inside Access
Garage Spaces 4.0
Fence Fully, Wood
Water Access N
Accessibility None
Porch Patio(s), Porch(es)
Attached Garage 2
Total Parking Spaces 4
Garage Y
Building
Lot Description Front Yard, Landscaping, Private
Story 4
Foundation Other
Sewer Public Sewer
Water Public
Architectural Style Split Level
Level or Stories 4
Additional Building Above Grade, Below Grade
New Construction N
Schools
Elementary Schools Jamestown
Middle Schools Williamsburg
High Schools Yorktown
School District Arlington County Public Schools
Others
Senior Community No
Tax ID 04-003-013
Ownership Fee Simple
SqFt Source Assessor
Special Listing Condition Standard
Read Less Info
Want to know what your home might be worth? Contact us for a FREE valuation!

Our team is ready to help you sell your home for the highest possible price ASAP

Bought with Elvin Merlo • Compass

"My job is to find and attract mastery-based agents to the office, protect the culture, and make sure everyone is happy! "
14291 Park Meadow Drive Suite 500, Chantilly, VA, 20151






