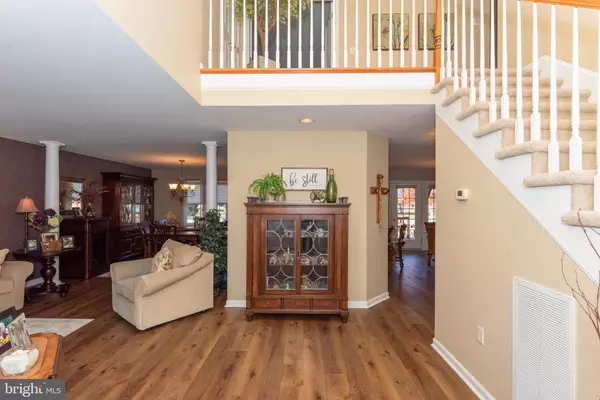$415,000
$415,000
For more information regarding the value of a property, please contact us for a free consultation.
4 Beds
3 Baths
2,664 SqFt
SOLD DATE : 03/17/2023
Key Details
Sold Price $415,000
Property Type Single Family Home
Sub Type Detached
Listing Status Sold
Purchase Type For Sale
Square Footage 2,664 sqft
Price per Sqft $155
Subdivision Sleepy Hollow
MLS Listing ID MDWC2007758
Sold Date 03/17/23
Style Traditional
Bedrooms 4
Full Baths 2
Half Baths 1
HOA Fees $23/ann
HOA Y/N Y
Abv Grd Liv Area 2,664
Originating Board BRIGHT
Year Built 2007
Annual Tax Amount $5,305
Tax Year 2022
Lot Size 0.263 Acres
Acres 0.26
Lot Dimensions 0.00 x 0.00
Property Description
Come see this beautifully maintained home in the sought-after neighborhood of The Villages at Sleepy Hollow. The open first floor has easy access to the eat-in gourmet kitchen, family, dining and living rooms. The flooring on the entire first floor except for the half bath, was replaced in 2021 with Luxury Vinyl Plank. The gourmet eat-in kitchen was updated in 2021 with new cabinetry with above lighting, and new granite countertops. There is an ample sized pantry closet with shelving for storage. The family room has a gas fireplace surrounded by a wooden mantle with natural stone inlay which can be enjoyed from the kitchen and dining room areas. The garage is off the kitchen. It contains custom storage cabinets, shelving, and closets for all types of items. The newly carpeted second floor has four bedrooms with an additional unfinished room that could be converted into a fifth bedroom. The second-floor hallway area contains three closets and a deep laundry closet with shelving for storage. The primary bedroom has an en suite full bathroom with double sinks that connects to a walk-in custom clothing closet with shelving and two windows. The additional three finished bedrooms have custom closets with plenty of storage. The opional fifth bedroom is wired with electricity and is currently used for easy access storage. There are pull down stairs for more storage space, if needed. Also, there is a full bathroom located off the hallway. The landscaped backyard is complete with painted decking, stamped concrete patio, a water feature, grilling area with natural gas hookups, and several seating areas either covered or not. There is a common area with a little pond in the exterior of the backyard. The crawl space is dry and contains a sump pump. This home has city water, sewer, trash and recycle services, HOA, leased solar panels with Tesla that convey with the sale of the property, and an inground irrigation system that is maintained by the common ground maintenance crew. The Villages at Sleepy Hollow is located a few miles from downtown Salisbury with restaurants and shopping, Tital Health Hospital, and Salisbury University. Also, Pemberton Park is in walking distance with nature trails, picnic areas, bird watching, and dog walking. Schedule your showing today!
Location
State MD
County Wicomico
Area Wicomico Southwest (23-03)
Zoning R-8A
Rooms
Other Rooms Dining Room, Kitchen, Family Room
Interior
Interior Features Attic, Breakfast Area, Built-Ins, Carpet, Dining Area, Floor Plan - Open, Kitchen - Eat-In, Kitchen - Gourmet, Kitchen - Island, Pantry, Sprinkler System, Upgraded Countertops, Walk-in Closet(s), Window Treatments
Hot Water Electric
Heating Forced Air
Cooling Central A/C
Fireplaces Number 1
Fireplaces Type Wood, Stone, Gas/Propane
Furnishings Yes
Fireplace Y
Heat Source Electric, Natural Gas
Laundry Upper Floor
Exterior
Exterior Feature Deck(s), Patio(s), Roof
Parking Features Additional Storage Area, Built In, Garage - Front Entry, Garage Door Opener, Inside Access
Garage Spaces 3.0
Water Access N
Accessibility None
Porch Deck(s), Patio(s), Roof
Attached Garage 1
Total Parking Spaces 3
Garage Y
Building
Story 2
Foundation Crawl Space
Sewer Public Sewer
Water Public
Architectural Style Traditional
Level or Stories 2
Additional Building Above Grade, Below Grade
New Construction N
Schools
School District Wicomico County Public Schools
Others
Pets Allowed Y
Senior Community No
Tax ID 2309092226
Ownership Fee Simple
SqFt Source Assessor
Horse Property N
Special Listing Condition Standard
Pets Allowed No Pet Restrictions
Read Less Info
Want to know what your home might be worth? Contact us for a FREE valuation!

Our team is ready to help you sell your home for the highest possible price ASAP

Bought with Ross Muir • Long & Foster Real Estate, Inc.
"My job is to find and attract mastery-based agents to the office, protect the culture, and make sure everyone is happy! "
14291 Park Meadow Drive Suite 500, Chantilly, VA, 20151






