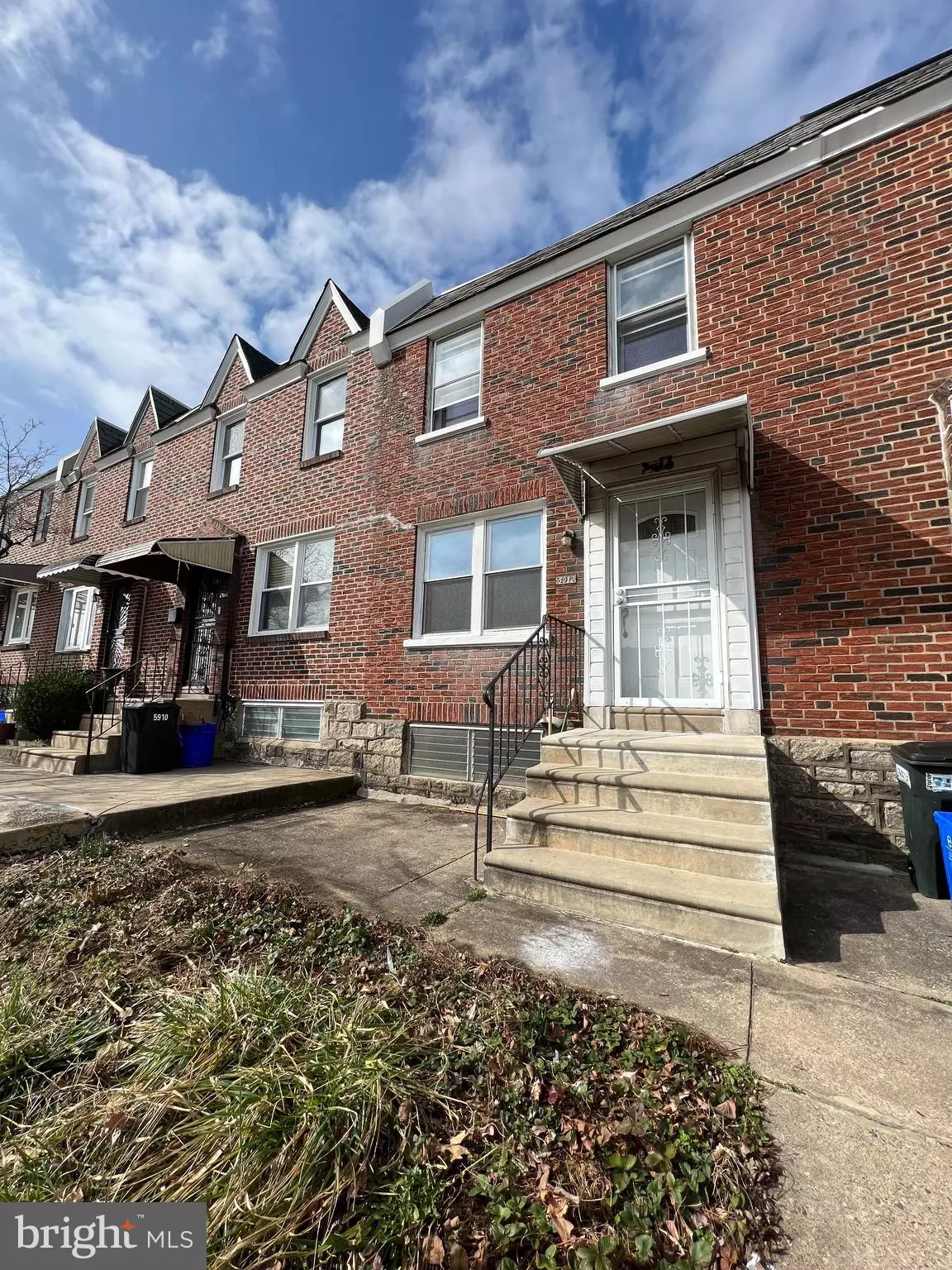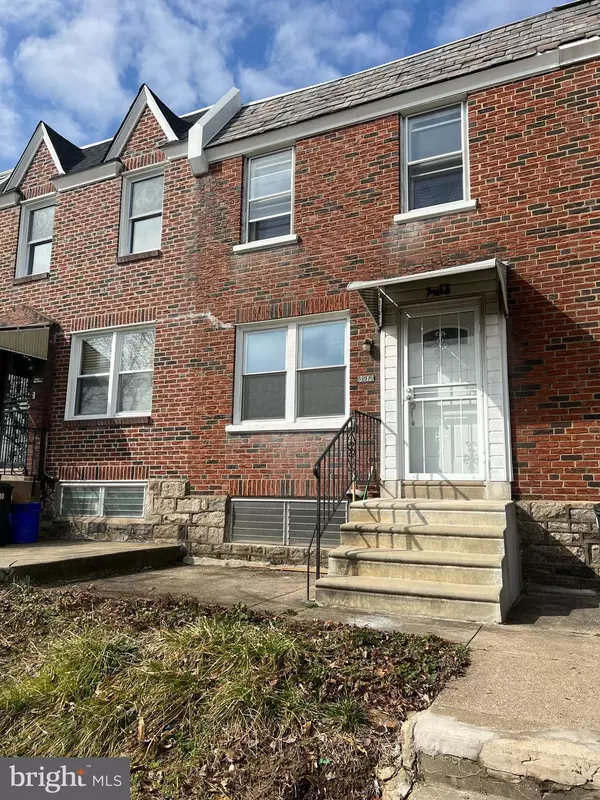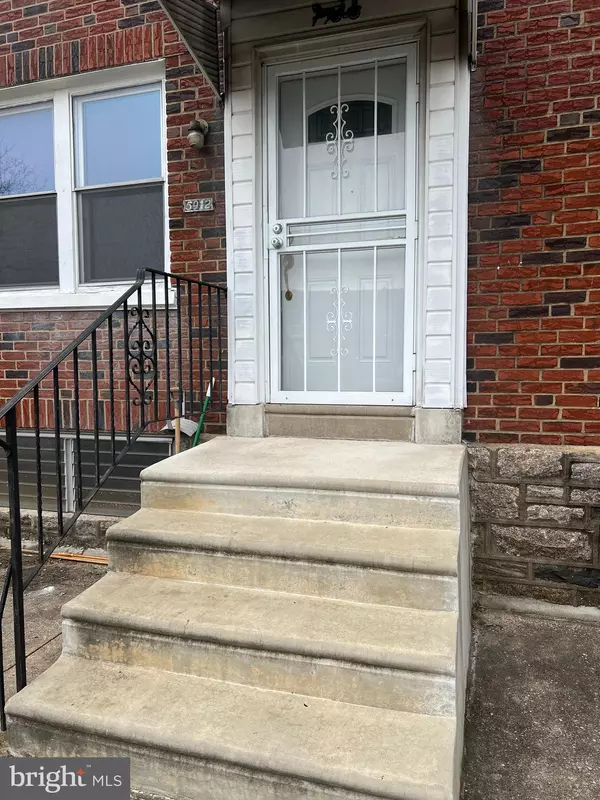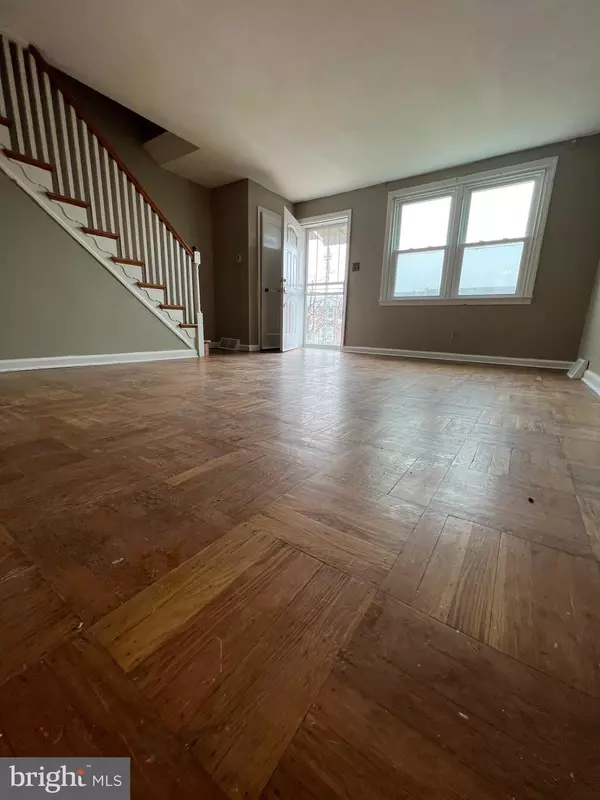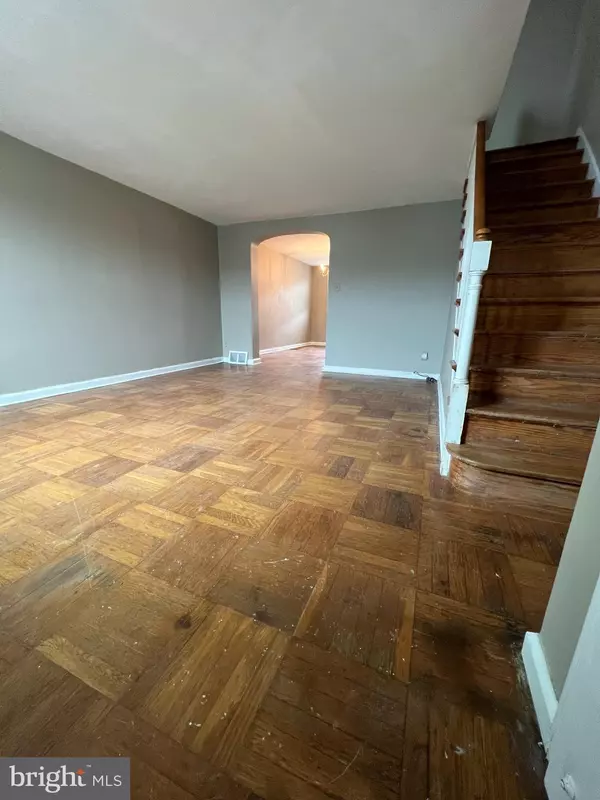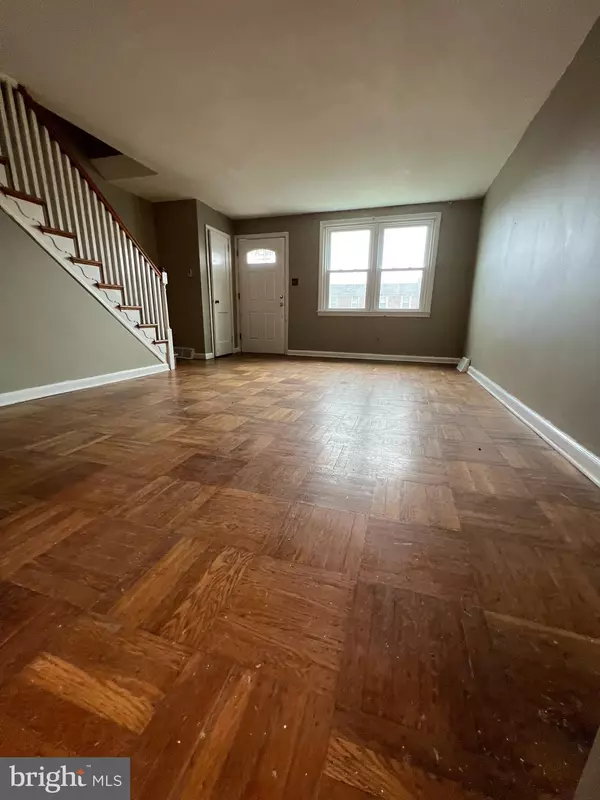$167,000
$169,000
1.2%For more information regarding the value of a property, please contact us for a free consultation.
3 Beds
1 Bath
1,104 SqFt
SOLD DATE : 03/16/2023
Key Details
Sold Price $167,000
Property Type Townhouse
Sub Type Interior Row/Townhouse
Listing Status Sold
Purchase Type For Sale
Square Footage 1,104 sqft
Price per Sqft $151
Subdivision Olney
MLS Listing ID PAPH2206504
Sold Date 03/16/23
Style Colonial
Bedrooms 3
Full Baths 1
HOA Y/N N
Abv Grd Liv Area 1,104
Originating Board BRIGHT
Year Built 1954
Annual Tax Amount $1,902
Tax Year 2022
Lot Size 1,377 Sqft
Acres 0.03
Lot Dimensions 16.00 x 85.00
Property Description
Welcome to a 3-bedroom townhouse located in desirable upper Olney area, that boasts an inviting and spacious layout.
As you step inside, you'll be greeted by a cozy living room that offers plenty of natural light and hardwood floors throughout. The open-concept dining area leads to a kitchen featuring stainless steel stove, ample storage space, and a convenient breakfast bar.
Upstairs, you'll find three comfortable bedrooms with generous closet space and a hallway bath.
The lower level features recreation room that can be used as an entertainment area or a home office, providing additional living space for your family. There is also a laundry room with walkout to the private one car garage & driveway. And for the gardening enthusiasts, theres is a fig tree in the backyard that is fruitful every year.
The townhouse is conveniently located close to shopping, restaurants, and public transportation, making it easy to get around the city. Don't miss out on the opportunity to make this townhouse your new home. Schedule a viewing today!
Some of the updates include: Most Windows 2015-2022, Entry & Storm Doors 2018, Entry Steps 2018, Electrical Breaker Panel & Wires 2022, Bathroom Skylight & Roof Coating 2022, Furnace Duct Redone 2022, Water Heater 2016, HVAC 2008, Garage Door 2016, Shingle Roof Over Garage 2022.
Location
State PA
County Philadelphia
Area 19120 (19120)
Zoning RSA5
Rooms
Basement Daylight, Partial, Heated, Interior Access, Outside Entrance, Rear Entrance, Shelving, Walkout Level, Windows
Main Level Bedrooms 3
Interior
Hot Water Electric
Heating Central
Cooling None
Fireplace N
Heat Source Natural Gas
Exterior
Parking Features Garage - Rear Entry
Garage Spaces 1.0
Water Access N
Accessibility None
Attached Garage 1
Total Parking Spaces 1
Garage Y
Building
Story 3
Foundation Slab, Concrete Perimeter
Sewer Public Sewer
Water Public
Architectural Style Colonial
Level or Stories 3
Additional Building Above Grade, Below Grade
New Construction N
Schools
Middle Schools Finletter Thomas
High Schools Fels Samuel
School District The School District Of Philadelphia
Others
Pets Allowed N
Senior Community No
Tax ID 612499700
Ownership Fee Simple
SqFt Source Assessor
Acceptable Financing Cash, Conventional, FHA, VA
Listing Terms Cash, Conventional, FHA, VA
Financing Cash,Conventional,FHA,VA
Special Listing Condition Standard
Read Less Info
Want to know what your home might be worth? Contact us for a FREE valuation!

Our team is ready to help you sell your home for the highest possible price ASAP

Bought with Ting Yong He • Panphil Realty, LLC

"My job is to find and attract mastery-based agents to the office, protect the culture, and make sure everyone is happy! "
14291 Park Meadow Drive Suite 500, Chantilly, VA, 20151

