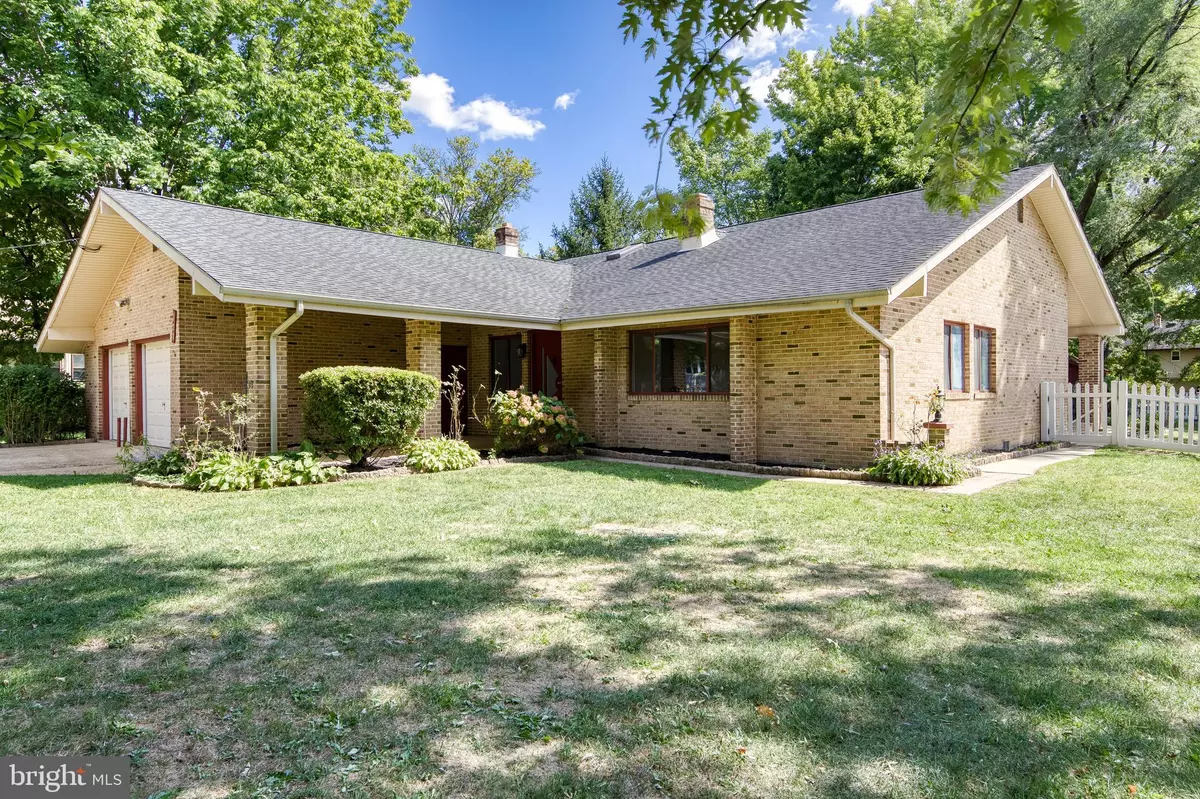$392,000
$399,900
2.0%For more information regarding the value of a property, please contact us for a free consultation.
5 Beds
3 Baths
2,496 SqFt
SOLD DATE : 03/15/2023
Key Details
Sold Price $392,000
Property Type Single Family Home
Sub Type Detached
Listing Status Sold
Purchase Type For Sale
Square Footage 2,496 sqft
Price per Sqft $157
Subdivision Kenilworth Estates
MLS Listing ID NJCD2035402
Sold Date 03/15/23
Style Other
Bedrooms 5
Full Baths 3
HOA Y/N N
Abv Grd Liv Area 2,496
Originating Board BRIGHT
Year Built 1971
Annual Tax Amount $9,769
Tax Year 2022
Lot Size 0.437 Acres
Acres 0.44
Lot Dimensions 104.00 x 183.00
Property Description
Welcome to Beechwood Avenue, located in Kenilworth Estates. This uniquely designed home offers spacious living space with vaulted ceilings, 5 bedrooms, and 3 full baths. The living room and dining room have a sunken brick fireplace with its own seating area. There is an extra room off of the foyer that can be used as an office or study room. Three bedrooms, including the master bedroom, are located on the main level; the master bedroom has its own private bath and walk-in closet. There are two bedrooms upstairs with skylights, a full bathroom and an extra room to be used as a storage room. The family room off of the kitchen boasts a second stone fireplace with a wet bar and sink. The kitchen has granite countertops and stainless steel appliances. Walk out of the family room and kitchen onto the beautiful stone porch and patio. The Patio has a built-in bbq grill overlooking the fully fenced backyard. The two garage has an attic for additional storage.
Location
State NJ
County Camden
Area Cherry Hill Twp (20409)
Zoning RESIDENTIAL
Rooms
Main Level Bedrooms 3
Interior
Interior Features Attic, Dining Area, Exposed Beams, Family Room Off Kitchen, Kitchen - Eat-In, Walk-in Closet(s), Wood Floors, Recessed Lighting, Entry Level Bedroom
Hot Water Natural Gas
Heating Forced Air
Cooling Central A/C
Flooring Tile/Brick, Wood, Carpet
Fireplaces Number 2
Fireplaces Type Brick
Equipment Oven/Range - Gas, Built-In Microwave, Dishwasher, Stainless Steel Appliances
Fireplace Y
Window Features Skylights
Appliance Oven/Range - Gas, Built-In Microwave, Dishwasher, Stainless Steel Appliances
Heat Source Natural Gas
Laundry Main Floor
Exterior
Exterior Feature Patio(s), Porch(es)
Parking Features Garage - Side Entry
Garage Spaces 6.0
Fence Vinyl, Rear
Utilities Available Natural Gas Available, Electric Available
Water Access N
Roof Type Asphalt
Accessibility None
Porch Patio(s), Porch(es)
Attached Garage 2
Total Parking Spaces 6
Garage Y
Building
Story 2
Foundation Block
Sewer Public Sewer
Water Public
Architectural Style Other
Level or Stories 2
Additional Building Above Grade, Below Grade
Structure Type 9'+ Ceilings,Vaulted Ceilings
New Construction N
Schools
Middle Schools Carusi
High Schools Cherry Hill High - West
School District Cherry Hill Township Public Schools
Others
Senior Community No
Tax ID 09-00106 01-00005
Ownership Fee Simple
SqFt Source Assessor
Special Listing Condition Standard
Read Less Info
Want to know what your home might be worth? Contact us for a FREE valuation!

Our team is ready to help you sell your home for the highest possible price ASAP

Bought with Keyana M West • Keller Williams Realty - Moorestown
"My job is to find and attract mastery-based agents to the office, protect the culture, and make sure everyone is happy! "
14291 Park Meadow Drive Suite 500, Chantilly, VA, 20151






