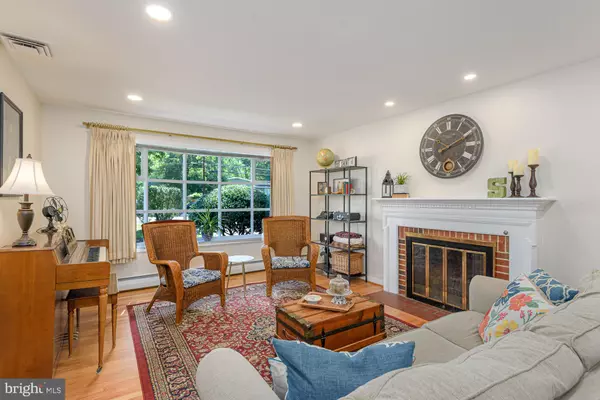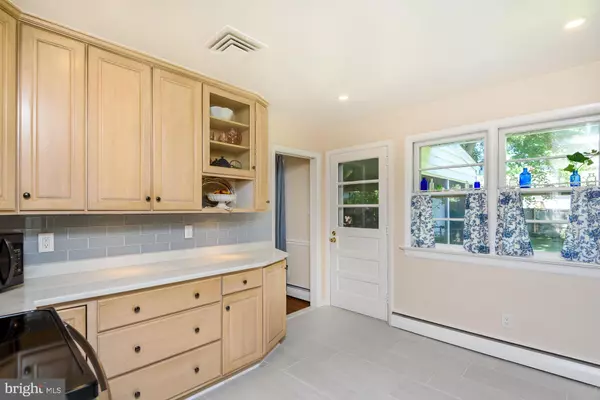$760,000
$765,000
0.7%For more information regarding the value of a property, please contact us for a free consultation.
4 Beds
3 Baths
2,064 SqFt
SOLD DATE : 03/15/2023
Key Details
Sold Price $760,000
Property Type Single Family Home
Sub Type Detached
Listing Status Sold
Purchase Type For Sale
Square Footage 2,064 sqft
Price per Sqft $368
Subdivision Bridgehaven
MLS Listing ID VAFX2098548
Sold Date 03/15/23
Style Split Level
Bedrooms 4
Full Baths 3
HOA Y/N N
Abv Grd Liv Area 1,364
Originating Board BRIGHT
Year Built 1960
Annual Tax Amount $8,483
Tax Year 2022
Lot Size 0.500 Acres
Acres 0.5
Property Description
Motivated Seller-NEW PRICE !! Will give up to $10,000 towards Buyer's Closing Costs or use it to Buydown the Interest Rate!! SCENIC LOCATION OFF GW PARKWAY**BEAUTIFUL HALF ACRE, SPARKLING CLEAN SPLIT LEVEL (4 LEVELS) 4 BEDROOM, 3 FULL BATH & ONE CAR CARPORT WITH PLENTY OF PARKING SPACES ON DRIVEWAY (WIDE ENOUGH TO PUT CAR TO THE SIDE-NOT A LOT OF CAR SHUFFLING)**CLOSE TO SHOPPING CENTERS ALONG FORT HUNT ROAD, MINUTES TO MOUNT VERNON AND EASY DRIVE TO OLD TOWN**WALK OR RIDE TO GW PARKWAY'S BIKE PATH IN MINUTES OR TAKE A FISHING POLE**LARGE YARD HAS SHED ABLE TO HOLD RIDING MOWER, THERE IS A BRICK FIREPLACE IN BACK & PLENTY OF YARD SPACE TO ADD YOUR OWN FUN**LIGHT FILLED LIVING ROOM WITH BAY PICTURE WINDOW, WOOD BURNING FIREPLACE, HARDWOOD FLOORS & RECESSED LIGHTING**DINING ROOM HAS SPACE FOR TABLE & FURNITURE, WITH A DOOR TO CARPORT-EASY TO CARRY IN GROCERIES**TILE FLOOR KITCHEN HAS NEWER CABINETS, QUARTZ=NO MAINTENANCE COUNTERTOPS, BRAND NEW APPLIANCES & A DOOR TO SPACIOUS SCREENED IN PORCH**OFF THAT PORCH IS A PATIO FOR A GRILL CLOSE TO KITCHEN**UP ONE LEVEL TO 3 GOOD SIZE BEDROOMS WITH HARDWOOD FLOORS & OVERHEAD LIGHTING IN ALL BEDROOMS & HALL FULL BATH**PRIMARY BEDROOM IS SPACIOUS WITH FULL BATH**ALL BEDROOMS ARE FULL OF SUNLIGHT**LOWER 1 LEVEL HAS LUXURY VINYL PLANK REC ROOM/FAMILY ROOM HAS ENGLISH BASEMENT WINDOWS, LAUNDRY ROOM & DOOR TO IMMENSE BACKYARD WITH A PATIO**LOWER LEVEL 1 ALSO HAS THE LARGEST BEDROOM WITH EN SUITE FULL BATH, SO THIS COUNLD BE ANOTHER PRIMARY BEDROOM**DESPITE THE MATURE TREES THE SUNLIGHT SHINES INTO THIS HOME**STEPS TO LOWER LEVEL 2 - A HUGE STORAGE SPACE & HVAC/UTILITY ROOM-THIS ROOM IS 29' X 23', PLENTY OF SPACE TO FINISH ANOTHER ROOM!**THIS HOME IS WELL CARED FOR-HAS A NEW SUMP PUMP & BACKUP BATTERY IN 2021, NEW HVAC SYSTEM IN 2021 AS WELL!**MUST SEE TO APPRECIATE**
Location
State VA
County Fairfax
Zoning R-3
Rooms
Other Rooms Living Room, Dining Room, Primary Bedroom, Bedroom 2, Bedroom 3, Bedroom 4, Kitchen, Family Room, Storage Room, Screened Porch
Basement Connecting Stairway, Interior Access
Interior
Interior Features Formal/Separate Dining Room, Ceiling Fan(s), Kitchen - Table Space, Primary Bath(s), Upgraded Countertops, Wood Floors
Hot Water Natural Gas
Heating Forced Air
Cooling Central A/C
Flooring Hardwood
Fireplaces Number 1
Fireplaces Type Wood
Equipment Dishwasher, Disposal, Dryer, Oven/Range - Electric, Refrigerator, Washer
Fireplace Y
Appliance Dishwasher, Disposal, Dryer, Oven/Range - Electric, Refrigerator, Washer
Heat Source Natural Gas
Laundry Lower Floor
Exterior
Exterior Feature Patio(s), Porch(es), Screened
Garage Spaces 5.0
Water Access N
Roof Type Asphalt
Accessibility None
Porch Patio(s), Porch(es), Screened
Total Parking Spaces 5
Garage N
Building
Lot Description Backs to Trees
Story 4
Foundation Block
Sewer Public Sewer
Water Public
Architectural Style Split Level
Level or Stories 4
Additional Building Above Grade, Below Grade
New Construction N
Schools
School District Fairfax County Public Schools
Others
Pets Allowed Y
Senior Community No
Tax ID 1111 10 0001
Ownership Fee Simple
SqFt Source Assessor
Horse Property N
Special Listing Condition Standard
Pets Allowed Number Limit
Read Less Info
Want to know what your home might be worth? Contact us for a FREE valuation!

Our team is ready to help you sell your home for the highest possible price ASAP

Bought with Suki Woodward • Weichert, REALTORS
"My job is to find and attract mastery-based agents to the office, protect the culture, and make sure everyone is happy! "
14291 Park Meadow Drive Suite 500, Chantilly, VA, 20151






