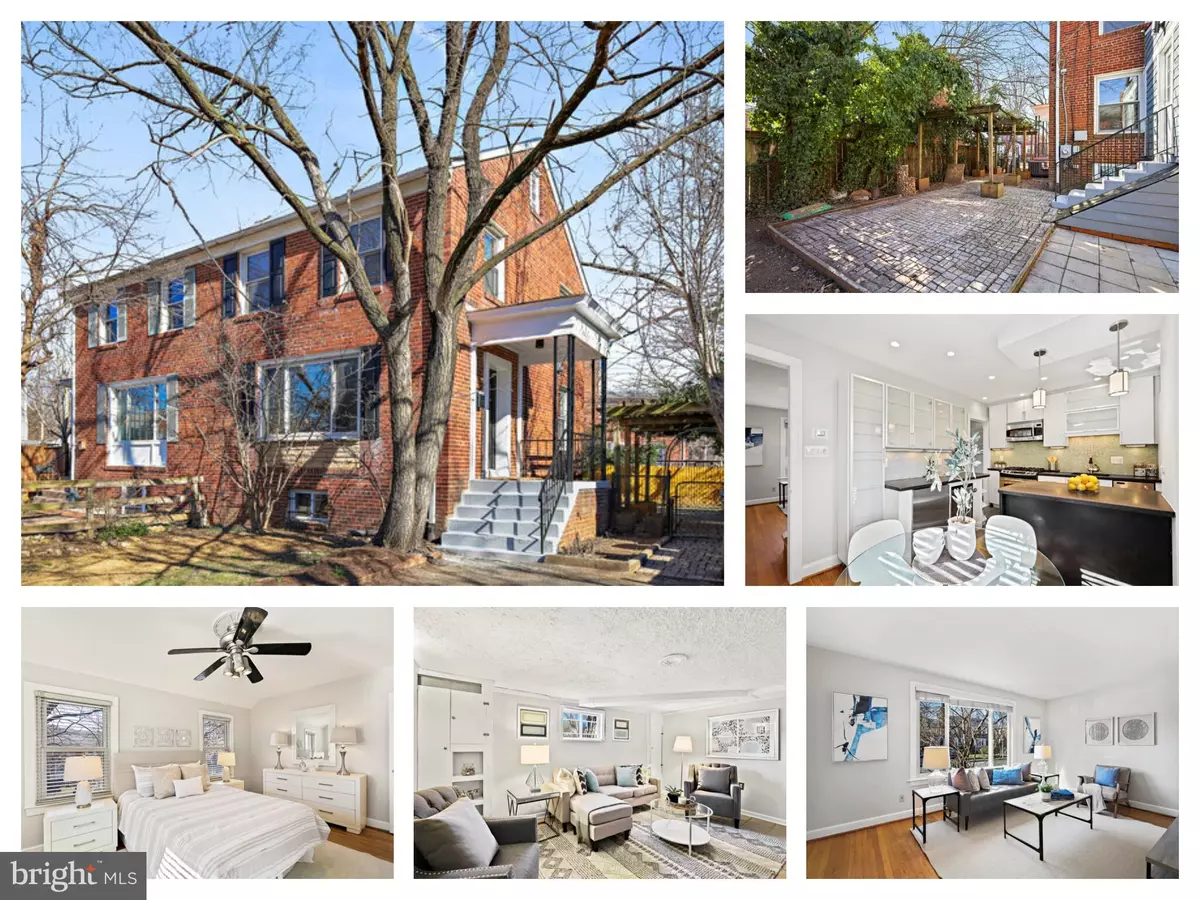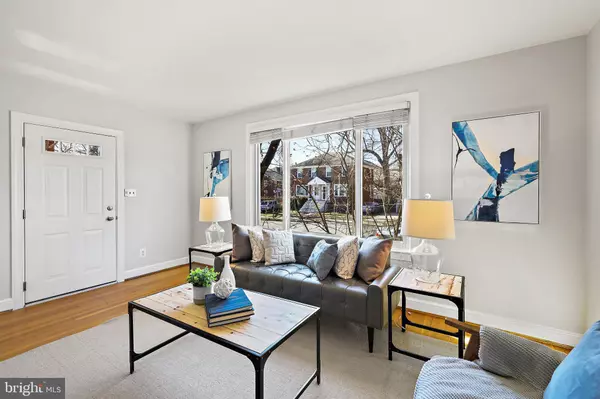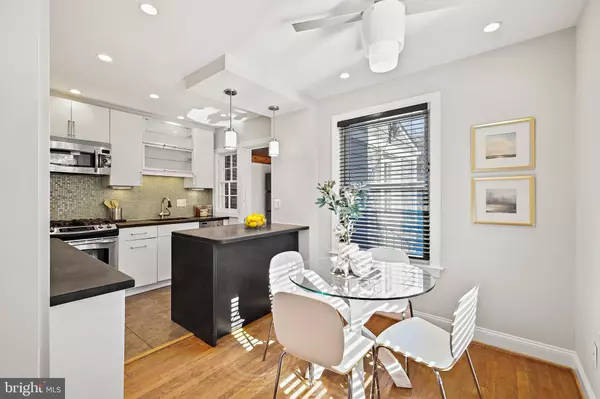$630,000
$620,000
1.6%For more information regarding the value of a property, please contact us for a free consultation.
2 Beds
1 Bath
1,362 SqFt
SOLD DATE : 03/15/2023
Key Details
Sold Price $630,000
Property Type Single Family Home
Listing Status Sold
Purchase Type For Sale
Square Footage 1,362 sqft
Price per Sqft $462
Subdivision Long Branch Park
MLS Listing ID VAAR2026540
Sold Date 03/15/23
Style Colonial
Bedrooms 2
Full Baths 1
HOA Y/N N
Abv Grd Liv Area 1,004
Originating Board BRIGHT
Year Built 1941
Annual Tax Amount $5,715
Tax Year 2022
Lot Size 2,934 Sqft
Acres 0.07
Property Description
One of the best locations in Arlington! Nestled just one exit from Washington DC and minutes drive to popular shopping and restaurants of Old Town, Del Ray, Crystal City and Potomac Yards! Convenient for commuters; the Pentagon Metro and Pentagon City Mall are within 2 miles and accessible through direct bus routes as well. This location truly has it all. Noteworthy developments coming to the immediate area include Amazon's H2Q, Boeing Headquarters, and Potomac Yards development that includes the new Metro Station and VT Campus within 1.5 miles.
This charming all brick duplex boasts 1362 Total SF on 3 levels of living space. Open living room with large windows for abundant natural light leads into the updated kitchen with tons of cabinet space, stainless steel appliances, recessed lighting, a deep farm-house style sink and a peninsula with even more cabinet space. Dining area off the kitchen is great for entertaining guests! Easy access off the kitchen to the Sunroom/Office which leads to the outside backyard. Pergola trellis leads to a private, fully-fenced backyard. Driveway parking included- with ample street parking for guests. Hardwood floors, recessed lighting and fresh paint throughout upper two levels. Lower level boasts expansive open flex space, large windows, recessed lighting and outside access to the backyard. Laundry room has tons of space for all your storage needs! New Roof- 2018. New HVAC and Furnace- 2022.
Location
State VA
County Arlington
Zoning R2-7
Rooms
Other Rooms Living Room, Dining Room, Primary Bedroom, Bedroom 2, Kitchen, Game Room, Family Room, Sun/Florida Room, Laundry, Bathroom 1
Basement Other, Walkout Stairs, Full, Improved, Interior Access, Windows
Interior
Interior Features Ceiling Fan(s), Combination Kitchen/Dining, Floor Plan - Traditional, Recessed Lighting, Wood Floors, Other, Kitchen - Table Space, Kitchen - Island
Hot Water Natural Gas
Heating Forced Air
Cooling Central A/C
Flooring Hardwood
Equipment Built-In Microwave, Dishwasher, Exhaust Fan, Oven/Range - Gas, Washer, Dryer, Refrigerator, Stainless Steel Appliances
Furnishings No
Fireplace N
Appliance Built-In Microwave, Dishwasher, Exhaust Fan, Oven/Range - Gas, Washer, Dryer, Refrigerator, Stainless Steel Appliances
Heat Source Natural Gas
Laundry Basement
Exterior
Exterior Feature Patio(s)
Garage Spaces 2.0
Fence Rear
Water Access N
Accessibility None
Porch Patio(s)
Total Parking Spaces 2
Garage N
Building
Lot Description Front Yard, Level, Rear Yard
Story 3
Sewer Public Sewer
Water Public
Architectural Style Colonial
Level or Stories 3
Additional Building Above Grade, Below Grade
New Construction N
Schools
Elementary Schools Oakridge
Middle Schools Gunston
High Schools Wakefield
School District Arlington County Public Schools
Others
Senior Community No
Tax ID 38-007-007
Ownership Fee Simple
SqFt Source Assessor
Special Listing Condition Standard
Read Less Info
Want to know what your home might be worth? Contact us for a FREE valuation!

Our team is ready to help you sell your home for the highest possible price ASAP

Bought with Cheryl H Wood • Redfin Corporation

"My job is to find and attract mastery-based agents to the office, protect the culture, and make sure everyone is happy! "
14291 Park Meadow Drive Suite 500, Chantilly, VA, 20151






