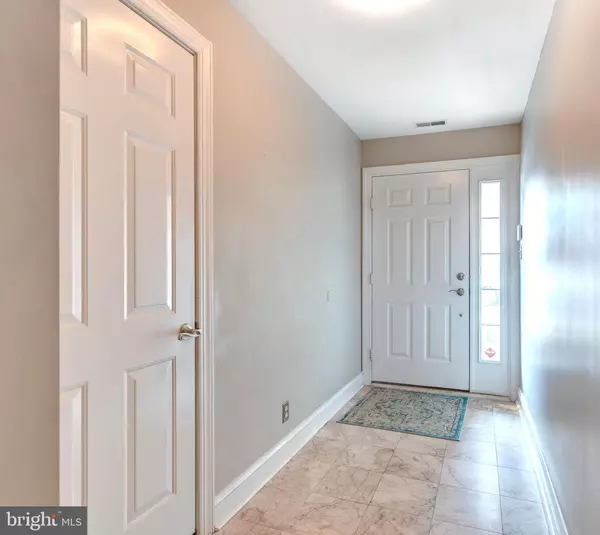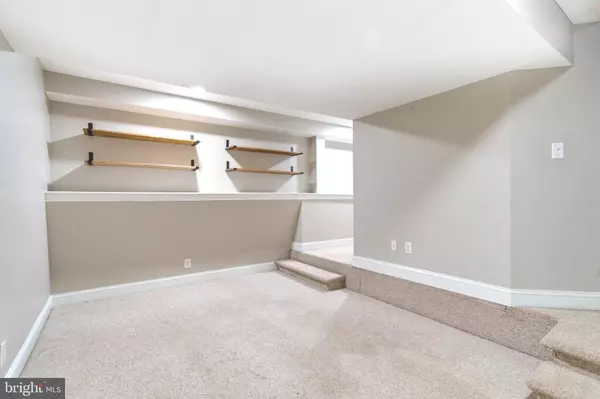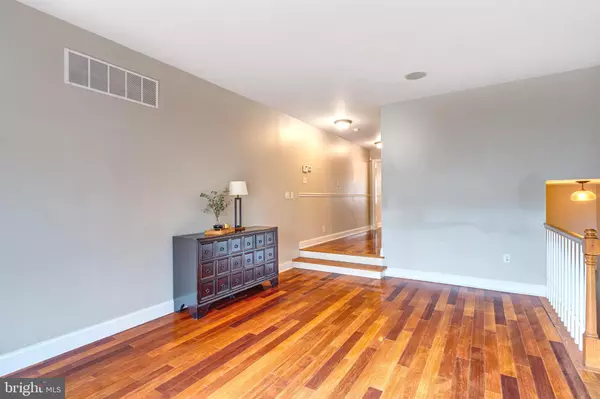$457,000
$445,000
2.7%For more information regarding the value of a property, please contact us for a free consultation.
3 Beds
4 Baths
2,600 SqFt
SOLD DATE : 03/08/2023
Key Details
Sold Price $457,000
Property Type Townhouse
Sub Type Interior Row/Townhouse
Listing Status Sold
Purchase Type For Sale
Square Footage 2,600 sqft
Price per Sqft $175
Subdivision Manayunk
MLS Listing ID PAPH2195956
Sold Date 03/08/23
Style Contemporary
Bedrooms 3
Full Baths 3
Half Baths 1
HOA Y/N N
Abv Grd Liv Area 2,600
Originating Board BRIGHT
Year Built 2005
Annual Tax Amount $5,781
Tax Year 2022
Lot Size 1,938 Sqft
Acres 0.04
Lot Dimensions 22.00 x 94.00
Property Description
Welcome to 125 East Street, an amazing 3 Bedroom, 3.5 Bath townhome in the Manayunk section of Philadelphia. Parking… need we say more? An attached garage and driveway with room for two to three cars is just the beginning of all you will love about this home. Enter into the lower level foyer with tile floor and convenient coat closet. The fully finished Family Room on this level provides extra living and storage space. Upstairs, the main level with multi-tone hardwood floors throughout, has a large Living Room with gas fireplace and sliding glass doors leading to the deck. The combined Kitchen/Dining area boasts cherry cabinetry, granite countertops, stainless steel appliances, and a center island with attached desk for additional seating and workspace. A Half Bath with pedestal sink completes this level. Head up another level to find 2 Bedrooms, one with a Full Ensuite Bath, a Full Hall Bath with shower/tub combo, and convenient hall Laundry. The 3rd level is fully comprised of the Primary Bedroom ensuite with shower, double vanity w/ storage, and ample closet space throughout. A separate sitting room offers even more flexible living space. Enjoy entertaining on your private deck and patio in your spacious back yard or head out to experience all that Manayunk has to offer. Close to local favorites like The Rook, Manayunk Brewing Co, The Couch Tomato, and Winnie’s, you simply can’t go wrong. Extensive outdoor space and just a short drive to Center City, this home truly has the best of both worlds. Schedule your showing today, you don’t want to miss this!
Location
State PA
County Philadelphia
Area 19127 (19127)
Zoning RSA5
Rooms
Basement Fully Finished
Interior
Hot Water Natural Gas
Heating Hot Water
Cooling Central A/C
Flooring Hardwood, Ceramic Tile, Carpet
Fireplaces Number 1
Fireplaces Type Gas/Propane, Marble
Fireplace Y
Heat Source Natural Gas
Laundry Upper Floor
Exterior
Exterior Feature Deck(s), Patio(s)
Parking Features Garage - Front Entry, Inside Access
Garage Spaces 3.0
Water Access N
Roof Type Shingle
Accessibility None
Porch Deck(s), Patio(s)
Attached Garage 1
Total Parking Spaces 3
Garage Y
Building
Lot Description Rear Yard
Story 2.5
Foundation Concrete Perimeter, Slab
Sewer Public Sewer
Water Public
Architectural Style Contemporary
Level or Stories 2.5
Additional Building Above Grade, Below Grade
New Construction N
Schools
Elementary Schools Cook-Wissahickon
High Schools Roxborough
School District The School District Of Philadelphia
Others
Senior Community No
Tax ID 211027520
Ownership Fee Simple
SqFt Source Assessor
Acceptable Financing Cash, Conventional
Listing Terms Cash, Conventional
Financing Cash,Conventional
Special Listing Condition Standard
Read Less Info
Want to know what your home might be worth? Contact us for a FREE valuation!

Our team is ready to help you sell your home for the highest possible price ASAP

Bought with John J Krause • Compass RE

"My job is to find and attract mastery-based agents to the office, protect the culture, and make sure everyone is happy! "
14291 Park Meadow Drive Suite 500, Chantilly, VA, 20151






