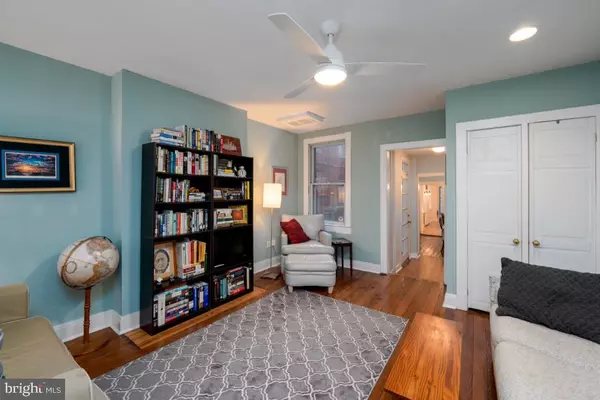$265,000
$269,000
1.5%For more information regarding the value of a property, please contact us for a free consultation.
3 Beds
5 Baths
1,776 SqFt
SOLD DATE : 03/13/2023
Key Details
Sold Price $265,000
Property Type Townhouse
Sub Type Interior Row/Townhouse
Listing Status Sold
Purchase Type For Sale
Square Footage 1,776 sqft
Price per Sqft $149
Subdivision Upper Fells Point
MLS Listing ID MDBA2072874
Sold Date 03/13/23
Style Federal
Bedrooms 3
Full Baths 3
Half Baths 2
HOA Y/N N
Abv Grd Liv Area 1,776
Originating Board BRIGHT
Year Built 1920
Annual Tax Amount $4,490
Tax Year 2022
Property Description
Welcome to this unique and charming Upper Fells Point home. This home boasts three bedrooms each with their own en-suite full bath and there are two additional half baths on the main level. As you enter the living room you are greeted by hardwood floors that flow into the spacious light filled dining room. The kitchen was remodeled (2016) with updated appliances, flooring, backsplash, countertops, and a kitchen Island. At the rear of the home is a mudroom that also acts as a laundry room with a utility sink and half bath. The additional half bath is tucked away under the stairway and was updated in 2016. The second level includes two bedrooms that have hardwood floors, ceiling fans, and each has their own en-suite full bath. The rear bedroom also has a laundry area. The third-floor bedroom has updated flooring (2016), a ceiling fan, walk-in closet, and en-suite bath. Enjoy reading or sipping your morning coffee in the quant rear yard. Seller converted the boiler from oil to gas (2016) and updated the main electrical panel (2016). Conveniently located near Patterson Park and Historic Fells Point. Close Proximity to John Hopkins Hospital, Harbor East, and Downtown Baltimore. Seller prefers to sell property As-Is but buyers are welcome to conduct inspections for informational purposes
Location
State MD
County Baltimore City
Zoning R-8
Rooms
Other Rooms Living Room, Dining Room, Bedroom 2, Bedroom 3, Kitchen, Bedroom 1, Laundry, Bathroom 1, Bathroom 2, Bathroom 3, Half Bath
Basement Outside Entrance, Unfinished
Interior
Interior Features Dining Area, Primary Bath(s), Built-Ins, Curved Staircase, Wood Floors, Floor Plan - Traditional, Kitchen - Island
Hot Water Natural Gas
Heating Radiator
Cooling Ceiling Fan(s), Window Unit(s)
Equipment Built-In Microwave, Dishwasher, Disposal, Refrigerator, Stove, Washer, Dryer
Fireplace N
Appliance Built-In Microwave, Dishwasher, Disposal, Refrigerator, Stove, Washer, Dryer
Heat Source Natural Gas
Laundry Washer In Unit, Dryer In Unit, Main Floor, Upper Floor
Exterior
Water Access N
View City
Accessibility Other
Garage N
Building
Story 3
Foundation Other
Sewer Public Sewer
Water Public
Architectural Style Federal
Level or Stories 3
Additional Building Above Grade, Below Grade
New Construction N
Schools
School District Baltimore City Public Schools
Others
Senior Community No
Tax ID 0302091774 006
Ownership Fee Simple
SqFt Source Estimated
Special Listing Condition Standard
Read Less Info
Want to know what your home might be worth? Contact us for a FREE valuation!

Our team is ready to help you sell your home for the highest possible price ASAP

Bought with Marq Harris • Coldwell Banker Realty

"My job is to find and attract mastery-based agents to the office, protect the culture, and make sure everyone is happy! "
14291 Park Meadow Drive Suite 500, Chantilly, VA, 20151






