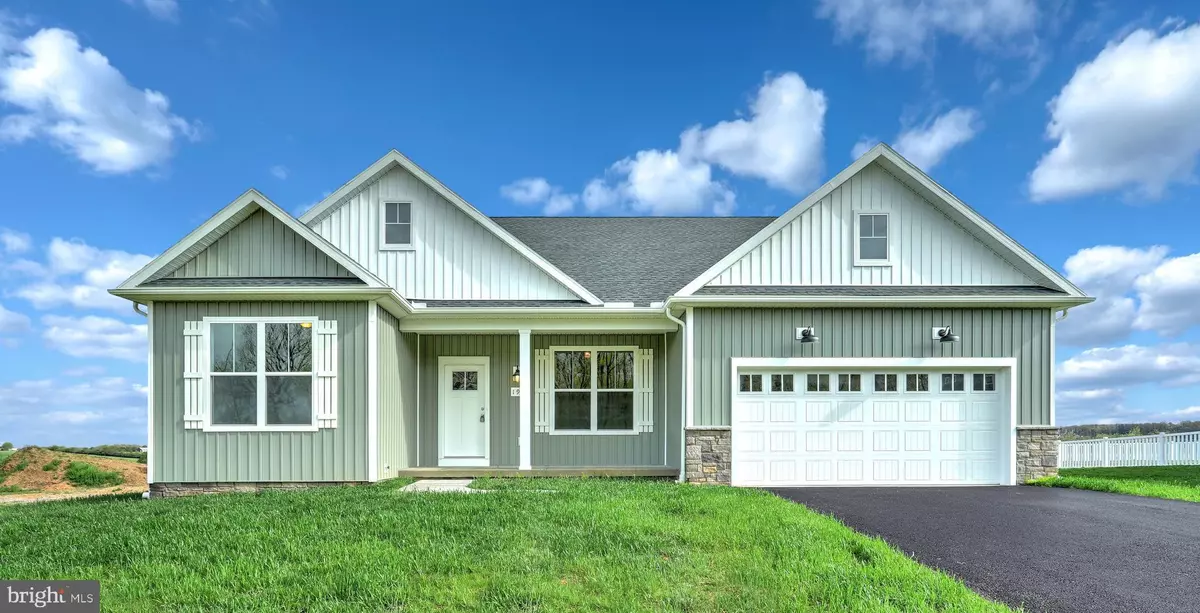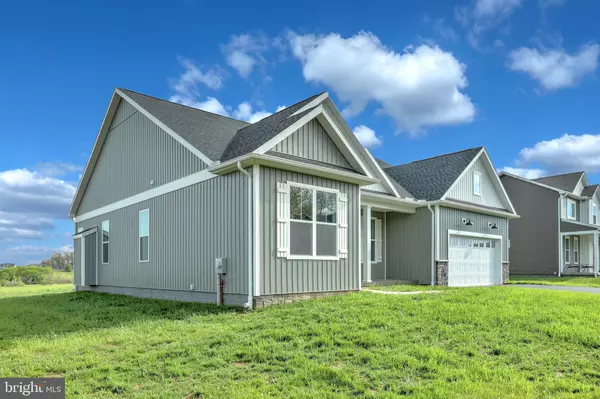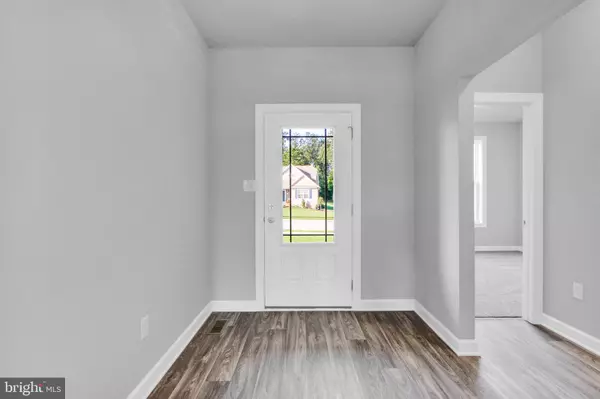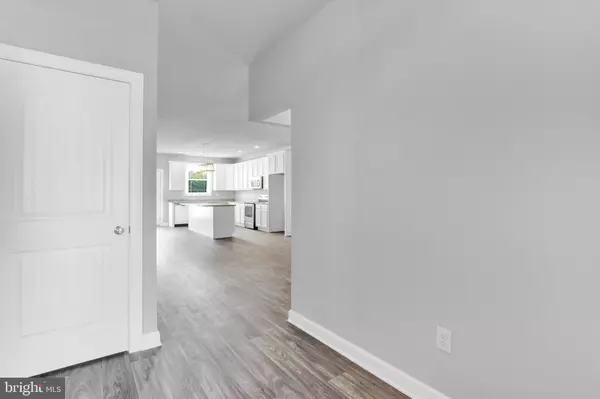$425,622
$435,622
2.3%For more information regarding the value of a property, please contact us for a free consultation.
3 Beds
2 Baths
1,950 SqFt
SOLD DATE : 02/24/2023
Key Details
Sold Price $425,622
Property Type Single Family Home
Sub Type Detached
Listing Status Sold
Purchase Type For Sale
Square Footage 1,950 sqft
Price per Sqft $218
Subdivision Salem Overlook
MLS Listing ID PAYK2022822
Sold Date 02/24/23
Style Ranch/Rambler
Bedrooms 3
Full Baths 2
HOA Fees $8/ann
HOA Y/N Y
Abv Grd Liv Area 1,950
Originating Board BRIGHT
Year Built 2022
Tax Year 2022
Lot Size 0.400 Acres
Acres 0.4
Property Description
This brand new ranch style home has luxurious features like a large 15' x 18' great room with a vaulted ceiling for a great entertaining area or cozy family gatherings, a chef's delight kitchen with gorgeous upgraded white 42" cabinets, stainless steel appliances, a large island with stunning quartz countertops. Retreat in a luxurious owner's bath you deserve with a soaking tub and shower. Additional features such as tall windows, brushed nickel knobs, detailed interior doors, and a craftsman trim package set this home above the rest. The best part is your ability to customize finishes to showcase the home the way you want.
No Sales Model in the community.
Selecting our preferred lender and title company will make the purchasing experience a breeze. Get competitive rates and service by using Builder's select lender and take advantage of available move-in homes as soon as 180 days. All photos from a similar model.
Location
State PA
County York
Area North Codorus Twp (15240)
Zoning R
Rooms
Other Rooms Dining Room, Primary Bedroom, Bedroom 2, Bedroom 3, Kitchen, Foyer, Study, Great Room, Laundry, Bathroom 2, Primary Bathroom
Basement Full, Rear Entrance, Sump Pump
Main Level Bedrooms 3
Interior
Interior Features Carpet, Dining Area, Entry Level Bedroom, Family Room Off Kitchen, Kitchen - Island, Pantry, Soaking Tub, Stall Shower, Upgraded Countertops, Ceiling Fan(s), Walk-in Closet(s), Floor Plan - Open, Recessed Lighting
Hot Water Electric
Cooling Central A/C
Flooring Carpet, Laminate Plank
Equipment Dishwasher, Built-In Microwave, Oven/Range - Electric
Furnishings No
Fireplace N
Window Features Screens
Appliance Dishwasher, Built-In Microwave, Oven/Range - Electric
Heat Source Natural Gas
Exterior
Parking Features Garage Door Opener
Garage Spaces 4.0
Utilities Available Cable TV Available
Water Access N
Roof Type Architectural Shingle
Accessibility None
Attached Garage 2
Total Parking Spaces 4
Garage Y
Building
Building Description Dry Wall, Ceiling Fans
Story 1
Foundation Concrete Perimeter
Sewer Public Sewer
Water Public
Architectural Style Ranch/Rambler
Level or Stories 1
Additional Building Above Grade, Below Grade
Structure Type Dry Wall
New Construction Y
Schools
School District Spring Grove Area
Others
Pets Allowed Y
Senior Community No
Tax ID NO TAX RECORD
Ownership Fee Simple
SqFt Source Estimated
Security Features Smoke Detector
Acceptable Financing Cash, FHA, VA, Conventional
Listing Terms Cash, FHA, VA, Conventional
Financing Cash,FHA,VA,Conventional
Special Listing Condition Standard
Pets Allowed Dogs OK, Cats OK
Read Less Info
Want to know what your home might be worth? Contact us for a FREE valuation!

Our team is ready to help you sell your home for the highest possible price ASAP

Bought with Michael P Jones • Keller Williams Keystone Realty

"My job is to find and attract mastery-based agents to the office, protect the culture, and make sure everyone is happy! "
14291 Park Meadow Drive Suite 500, Chantilly, VA, 20151






