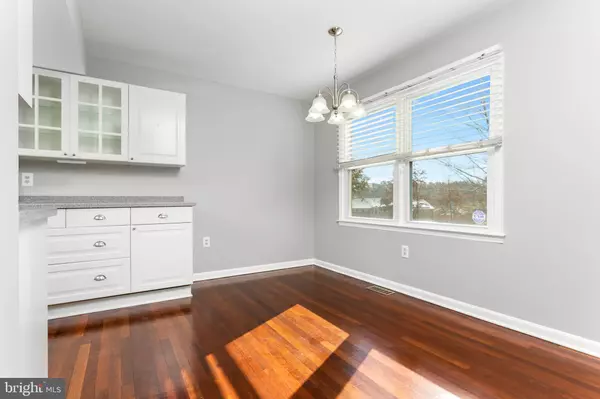$400,000
$399,999
For more information regarding the value of a property, please contact us for a free consultation.
3 Beds
3 Baths
1,848 SqFt
SOLD DATE : 03/10/2023
Key Details
Sold Price $400,000
Property Type Townhouse
Sub Type Interior Row/Townhouse
Listing Status Sold
Purchase Type For Sale
Square Footage 1,848 sqft
Price per Sqft $216
Subdivision Lake Ridge-Thousand Oaks
MLS Listing ID VAPW2044712
Sold Date 03/10/23
Style Colonial
Bedrooms 3
Full Baths 2
Half Baths 1
HOA Fees $76/qua
HOA Y/N Y
Abv Grd Liv Area 1,320
Originating Board BRIGHT
Year Built 1976
Annual Tax Amount $3,884
Tax Year 2022
Lot Size 1,555 Sqft
Acres 0.04
Property Description
Stunning Remodeled Brick & Vinyl Townhouse in highly desirable Lake Ridge Community. Three finished levels, three bedrooms and two & half baths. Backing up to trees for privacy and a grassy community space with a quaint backyard with a fenced rear & concrete patio with shed that opens to a sidewalk leading to the nearest 2 assigned parking spaces. This home has endless updates to include: Fresh paint throughout, updated kitchen with white cabinets, upgraded countertops, newer stainless steel appliances, upgraded heating and cooling 410 Carrier System, Updated Bathrooms, Refinished Cherry Hardwood floors throughout the main and upper levels, new carpet on stairs and landing, painted banisters and so much more. Large Primary Bedroom with multiple closets and private full bath. Spacious Family Room adjoins Cozy Dining Room Area with sliding glass door leading to patio. Conveniently located nearby is the community pool, included in the HOA. If location is important, this home is great for commuters. Just minutes away from I-95, SR 123, Prince William Parkway, the Woodbridge VRE and commuter lots as well as close proximity to the Occoquan River, Occoquan Historic District, shops, restaurants, and nearby Potomac Mills. This is a great opportunity to own a fantastic home in an amazing location
Location
State VA
County Prince William
Zoning RPC
Rooms
Basement Fully Finished
Interior
Interior Features Breakfast Area, Ceiling Fan(s), Dining Area, Primary Bath(s), Stall Shower, Floor Plan - Open, Kitchen - Table Space, Pantry, Recessed Lighting, Upgraded Countertops, Wood Floors
Hot Water Electric
Heating Heat Pump(s)
Cooling Central A/C, Ceiling Fan(s)
Flooring Hardwood, Carpet
Equipment Built-In Microwave, Dishwasher, Disposal, Icemaker, Refrigerator, Stainless Steel Appliances, Stove
Fireplace N
Appliance Built-In Microwave, Dishwasher, Disposal, Icemaker, Refrigerator, Stainless Steel Appliances, Stove
Heat Source Electric
Laundry Basement
Exterior
Exterior Feature Patio(s)
Parking On Site 2
Fence Rear
Amenities Available Basketball Courts, Common Grounds, Pool - Outdoor, Tennis Courts, Tot Lots/Playground, Volleyball Courts
Water Access N
View Trees/Woods
Accessibility None
Porch Patio(s)
Garage N
Building
Lot Description Backs to Trees, Premium, Trees/Wooded
Story 3
Foundation Other
Sewer Public Sewer
Water Public
Architectural Style Colonial
Level or Stories 3
Additional Building Above Grade, Below Grade
New Construction N
Schools
Elementary Schools Rockledge
Middle Schools Lake Ridge
High Schools Woodbridge
School District Prince William County Public Schools
Others
HOA Fee Include Common Area Maintenance,Management,Snow Removal,Trash
Senior Community No
Tax ID 8393-24-8249
Ownership Fee Simple
SqFt Source Assessor
Security Features Security System
Special Listing Condition Standard
Read Less Info
Want to know what your home might be worth? Contact us for a FREE valuation!

Our team is ready to help you sell your home for the highest possible price ASAP

Bought with Carol L Manning • EXP Realty, LLC
"My job is to find and attract mastery-based agents to the office, protect the culture, and make sure everyone is happy! "
14291 Park Meadow Drive Suite 500, Chantilly, VA, 20151






