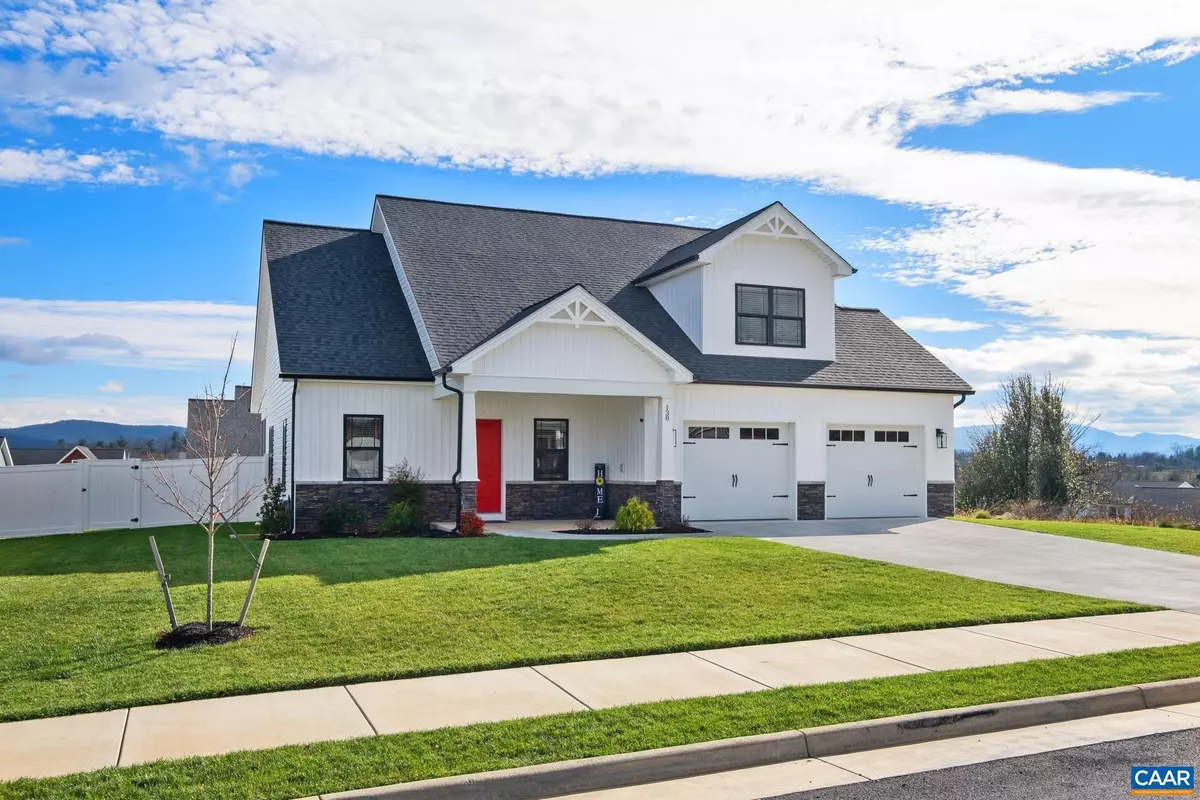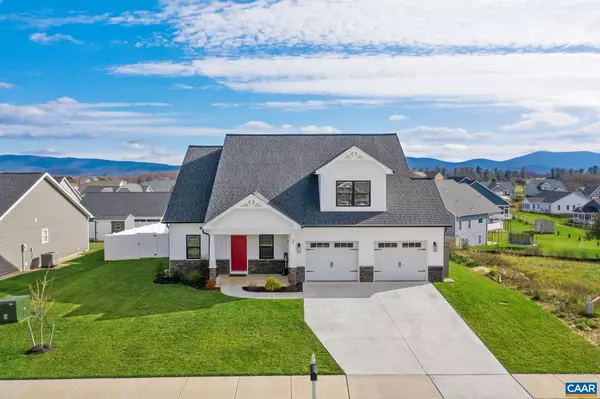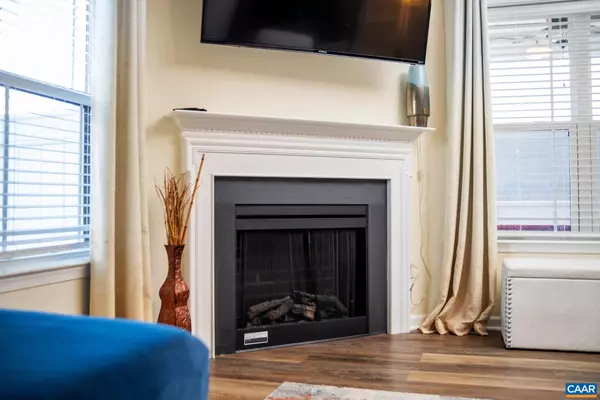$475,000
$494,000
3.8%For more information regarding the value of a property, please contact us for a free consultation.
3 Beds
3 Baths
2,271 SqFt
SOLD DATE : 03/13/2023
Key Details
Sold Price $475,000
Property Type Single Family Home
Sub Type Detached
Listing Status Sold
Purchase Type For Sale
Square Footage 2,271 sqft
Price per Sqft $209
Subdivision Bridgeport
MLS Listing ID 636910
Sold Date 03/13/23
Style Other
Bedrooms 3
Full Baths 2
Half Baths 1
Condo Fees $125
HOA Fees $20/ann
HOA Y/N Y
Abv Grd Liv Area 2,271
Originating Board CAAR
Year Built 2020
Annual Tax Amount $1,953
Tax Year 2022
Lot Size 10,018 Sqft
Acres 0.23
Property Description
Welcome to this like-new, 2020 home in Waynesboro with an open, main-level living floor plan. This home offers so many must-see features, including a main level primary suite, flexible, open concept design, enormous garage, fenced-in backyard, additional brick patio, and an amazing screened-in porch with mountain views to enjoy. The kitchen with granite counters, plentiful storage and prep areas and a great island with bar seating is open to the large great room. Second floor features 2 bedrooms, a full bath and an additional bonus space that can be a fourth bedroom, office, or great upper-level entertainment space. First floor features an office that could be a fifth bedroom too! Dining out and shopping are just minutes away. Stop looking, Welcome Home!,Wood Cabinets,Fireplace in Living Room
Location
State VA
County Augusta
Zoning SF15
Rooms
Other Rooms Living Room, Dining Room, Primary Bedroom, Kitchen, Foyer, Laundry, Mud Room, Office, Primary Bathroom, Full Bath, Half Bath, Additional Bedroom
Main Level Bedrooms 4
Interior
Interior Features Walk-in Closet(s), Breakfast Area, Kitchen - Eat-In, Kitchen - Island, Entry Level Bedroom
Heating Heat Pump(s)
Cooling Heat Pump(s)
Equipment Washer/Dryer Hookups Only, Dishwasher, Disposal, Oven - Double, Microwave, Cooktop, Energy Efficient Appliances, ENERGY STAR Dishwasher, ENERGY STAR Refrigerator
Fireplace N
Window Features Double Hung,Insulated,Low-E,Screens
Appliance Washer/Dryer Hookups Only, Dishwasher, Disposal, Oven - Double, Microwave, Cooktop, Energy Efficient Appliances, ENERGY STAR Dishwasher, ENERGY STAR Refrigerator
Exterior
Parking Features Other, Garage - Front Entry
Fence Partially
View Mountain, Other
Roof Type Architectural Shingle,Composite
Accessibility None
Garage Y
Building
Lot Description Cleared, Landscaping
Story 2
Foundation Block, Crawl Space
Sewer Public Sewer
Water Public
Architectural Style Other
Level or Stories 2
Additional Building Above Grade, Below Grade
New Construction N
Schools
Middle Schools Wilson
High Schools Wilson Memorial
School District Augusta County Public Schools
Others
Senior Community No
Ownership Other
Special Listing Condition Standard
Read Less Info
Want to know what your home might be worth? Contact us for a FREE valuation!

Our team is ready to help you sell your home for the highest possible price ASAP

Bought with ERIN W HALL • NEST REALTY GROUP

"My job is to find and attract mastery-based agents to the office, protect the culture, and make sure everyone is happy! "
14291 Park Meadow Drive Suite 500, Chantilly, VA, 20151






