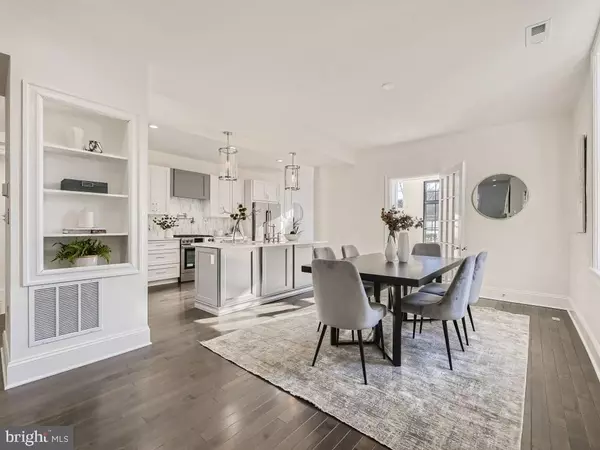$681,000
$681,000
For more information regarding the value of a property, please contact us for a free consultation.
5 Beds
5 Baths
2,682 SqFt
SOLD DATE : 03/10/2023
Key Details
Sold Price $681,000
Property Type Single Family Home
Sub Type Twin/Semi-Detached
Listing Status Sold
Purchase Type For Sale
Square Footage 2,682 sqft
Price per Sqft $253
Subdivision Guilford
MLS Listing ID MDBA2067028
Sold Date 03/10/23
Style Other
Bedrooms 5
Full Baths 4
Half Baths 1
HOA Fees $14/ann
HOA Y/N Y
Abv Grd Liv Area 1,755
Originating Board BRIGHT
Year Built 1922
Annual Tax Amount $5,607
Tax Year 2022
Lot Size 5,240 Sqft
Acres 0.12
Property Description
Thoughtfully designed brand new renovation with lots of historic charm for the discerning homeowner!
Rarely available, huge 4-level, 5BR 4.5BA semi-detached home with expansive side porch, fully finished
basement and 2-car garage. Save $30,000+ on property taxes with the pending 10-year CHAP Tax
Credit! Brand new 2-zone high efficiency HVAC system, completely rewired electrical & new plumbing
throughout. Walk into the beautiful open concept main level with wood flooring throughout. Lots of
windows & lights showcase the gourmet kitchen, dining room, living room and sunroom. Many ways to
relax on the main level. Soak in the sunshine & unwind in the sunroom, cozy up next to the marble
fireplace, or chill with a book on the large covered porch. Convenient mudroom area as you walk in from
the back parking area to store jackets, shoes etc. Enjoy cooking in the custom chef's kitchen with luxury
European stainless steel appliances, gas range and island for extra storage & work space. High-end
fixtures including pot filler, workstation sink, quartz countertops, marble backsplash, plentiful cabinets &
built-in microwave. Spacious dining area is perfect for entertaining. Downstairs you'll find a full walk-out basement, newly renovated to offer the conveniences of high ceilings, new full bath, dedicated laundry room with premium W/D, huge spacious bedroom with a large walk-in closet, and additional bonus flex room (sitting room, rec area etc)! Heading up the original wood staircase from the main level to the second floor, you'll find the large primary BR suite with a gorgeous marble clad bathroom featuring a
4-way rainshower and ample closet space. Large second bedroom also has a beautifully outfitted en-suite
bathroom. 3rd floor has two more spacious bedrooms each with its own mini-split system and a full
bathroom. 3rd floor rooms can be used as office, workout space, play room etc. Brand new sumptuous
design carpet on 2nd & 3rd floors. Fabulous location on quiet street, but conveniently located. Walk to
grocery store, CVS, restaurants, coffee, bookstore, hardware store, farmer's market, Baltimore Museum of Art, MedStar Union Memorial Hospital and all the eateries on Saint Paul St. Close to all that Charles
Village, Hampden, Remington has to offer! Near Lake Montebello, Wyman Park, Loch Raven VA
Medical Center and the area schools - Johns Hopkins (Homewood), Morgan State, Loyola, Notre Dame
of MD. Don't miss out on this exceptional, fully renovated 4-level home in a fantastic location presented
by the design team at Intentional Dwellings DC.
Location
State MD
County Baltimore City
Zoning R-5
Rooms
Other Rooms Living Room, Dining Room, Primary Bedroom, Sitting Room, Bedroom 2, Bedroom 3, Bedroom 4, Bedroom 5, Kitchen, Sun/Florida Room, Bathroom 1, Bathroom 3, Full Bath, Half Bath
Basement Fully Finished, Interior Access, Rear Entrance, Outside Entrance
Interior
Interior Features Dining Area, Floor Plan - Open, Kitchen - Gourmet, Kitchen - Island, Primary Bath(s), Recessed Lighting, Upgraded Countertops, Walk-in Closet(s), Wood Floors, Carpet
Hot Water Electric
Heating None
Cooling Central A/C, Zoned
Flooring Wood, Carpet
Fireplaces Number 1
Equipment Dishwasher, Disposal, Oven/Range - Gas, Refrigerator, Stainless Steel Appliances, Stove, Water Heater, Icemaker, Water Conditioner - Rented, Dryer, Built-In Microwave, Exhaust Fan
Fireplace Y
Appliance Dishwasher, Disposal, Oven/Range - Gas, Refrigerator, Stainless Steel Appliances, Stove, Water Heater, Icemaker, Water Conditioner - Rented, Dryer, Built-In Microwave, Exhaust Fan
Heat Source Natural Gas
Laundry Basement
Exterior
Parking Features Garage - Side Entry
Garage Spaces 4.0
Water Access N
Roof Type Slate
Accessibility None
Total Parking Spaces 4
Garage Y
Building
Story 3
Foundation Concrete Perimeter
Sewer Public Sewer
Water Public
Architectural Style Other
Level or Stories 3
Additional Building Above Grade, Below Grade
New Construction N
Schools
School District Baltimore City Public Schools
Others
Senior Community No
Tax ID 0312183735 020
Ownership Fee Simple
SqFt Source Estimated
Acceptable Financing Cash, Conventional, FHA
Listing Terms Cash, Conventional, FHA
Financing Cash,Conventional,FHA
Special Listing Condition Standard
Read Less Info
Want to know what your home might be worth? Contact us for a FREE valuation!

Our team is ready to help you sell your home for the highest possible price ASAP

Bought with Gabriel M Dutton • Keller Williams Metropolitan

"My job is to find and attract mastery-based agents to the office, protect the culture, and make sure everyone is happy! "
14291 Park Meadow Drive Suite 500, Chantilly, VA, 20151






