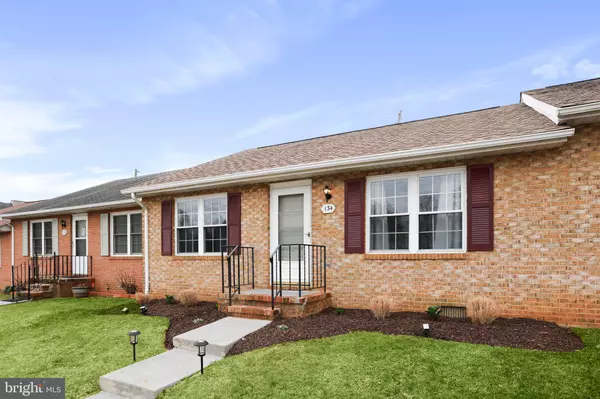$224,000
$249,900
10.4%For more information regarding the value of a property, please contact us for a free consultation.
2 Beds
1 Bath
992 SqFt
SOLD DATE : 03/10/2023
Key Details
Sold Price $224,000
Property Type Townhouse
Sub Type Interior Row/Townhouse
Listing Status Sold
Purchase Type For Sale
Square Footage 992 sqft
Price per Sqft $225
Subdivision Ay View Estates
MLS Listing ID VAWR2004858
Sold Date 03/10/23
Style Ranch/Rambler
Bedrooms 2
Full Baths 1
HOA Y/N N
Abv Grd Liv Area 992
Originating Board BRIGHT
Year Built 1986
Annual Tax Amount $998
Tax Year 2022
Lot Size 2,657 Sqft
Acres 0.06
Property Description
NEWLY REMODELED BRICK TOWNHOME. ALL OF THE BELLS AND WHISTLES YOU COULD WANT. Kitchen remodeled in 2021 to include all New Appliances, Paint, Cabinets with dove tail drawers and soft close, full extension drawers with granite countertops with undermount sink, hardwood floors and matching shoe mold. Living room- New Hardwood floors with matching shoe mold and new paint. Full Bathroom Remodel in 2021 to include New Oversized Soaking tub with surrounding ceramic tile with niche, Trio shower to include Hand shower and Rainshower, New vanity and toilet . New LPV flooring and lighting. Bedrooms- New paint 2020. Laundry Area Remodel- New Cabinet and shelving, LG Washer and Dryer with Hardwood floor. New Interior and Exterior Door knobs and locks installed 2020. Attached Utility Shed- New Shelving in 2020. Roof Inspected and routine maintenance completed in 2020. Close proximity to schools, community skate park and soccer complex, river trail and dog park. Enjoy Town of Front Royal's fine dining, events and shopping. Enjoy local State and National Parks nearby with many walking trails. A GREAT HOME for a GREAT PRICE.
Location
State VA
County Warren
Zoning R3
Rooms
Other Rooms Living Room, Bedroom 2, Kitchen, Bedroom 1, Laundry, Full Bath
Main Level Bedrooms 2
Interior
Interior Features Ceiling Fan(s), Entry Level Bedroom, Floor Plan - Traditional, Kitchen - Eat-In, Kitchen - Gourmet, Chair Railings, Kitchen - Table Space, Recessed Lighting, Soaking Tub, Upgraded Countertops, Wood Floors
Hot Water Electric
Heating Heat Pump(s)
Cooling Central A/C, Ceiling Fan(s)
Flooring Luxury Vinyl Plank
Equipment Built-In Microwave, Dishwasher, Disposal, Dryer - Front Loading, Dryer - Electric, Exhaust Fan, Icemaker, Oven/Range - Electric, Refrigerator, Stainless Steel Appliances, Washer, Water Heater
Fireplace N
Window Features Screens,Double Pane
Appliance Built-In Microwave, Dishwasher, Disposal, Dryer - Front Loading, Dryer - Electric, Exhaust Fan, Icemaker, Oven/Range - Electric, Refrigerator, Stainless Steel Appliances, Washer, Water Heater
Heat Source Electric
Laundry Main Floor
Exterior
Exterior Feature Patio(s)
Fence Rear, Fully
Water Access N
Accessibility None
Porch Patio(s)
Garage N
Building
Lot Description Front Yard, Level, Rear Yard
Story 1
Foundation Crawl Space
Sewer Public Sewer
Water Public
Architectural Style Ranch/Rambler
Level or Stories 1
Additional Building Above Grade, Below Grade
Structure Type Dry Wall
New Construction N
Schools
School District Warren County Public Schools
Others
Senior Community No
Tax ID 20A633 8 2A
Ownership Fee Simple
SqFt Source Assessor
Acceptable Financing Cash, Conventional, FHA, VA
Listing Terms Cash, Conventional, FHA, VA
Financing Cash,Conventional,FHA,VA
Special Listing Condition Standard
Read Less Info
Want to know what your home might be worth? Contact us for a FREE valuation!

Our team is ready to help you sell your home for the highest possible price ASAP

Bought with Zachary W Gregor • Pearson Smith Realty, LLC
"My job is to find and attract mastery-based agents to the office, protect the culture, and make sure everyone is happy! "
14291 Park Meadow Drive Suite 500, Chantilly, VA, 20151






