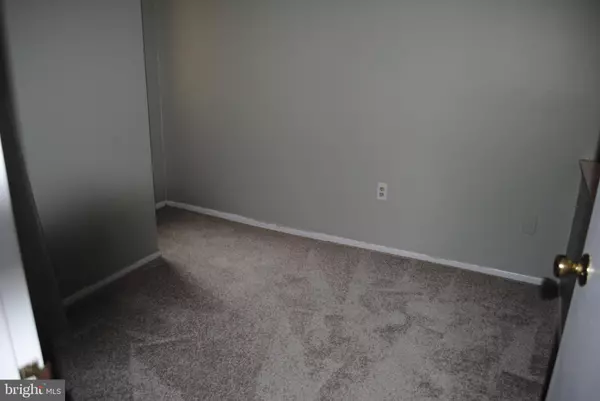$187,000
$199,900
6.5%For more information regarding the value of a property, please contact us for a free consultation.
3 Beds
2 Baths
1,138 SqFt
SOLD DATE : 02/28/2023
Key Details
Sold Price $187,000
Property Type Townhouse
Sub Type Interior Row/Townhouse
Listing Status Sold
Purchase Type For Sale
Square Footage 1,138 sqft
Price per Sqft $164
Subdivision Painters Crossing
MLS Listing ID PADE2039614
Sold Date 02/28/23
Style Contemporary
Bedrooms 3
Full Baths 2
HOA Fees $500/mo
HOA Y/N Y
Abv Grd Liv Area 1,138
Originating Board BRIGHT
Year Built 1972
Annual Tax Amount $2,560
Tax Year 2021
Lot Dimensions 0.00 x 0.00
Property Description
Family room fireplace can be connected (upon approval of HOA) to gas logs or electricity but is no longer functional as a wood burning stove.
Welcome to 1708 Painters Crossing and thank you for showing this terrific condo! This two bedroom, two bath condo is located on the 2nd floor as you enter the ground floor foyer area. The kitchen has neutral ceramic tile floor and all the appliances are in good working condition. The washer and dryer are included and all appliances are ‘as is’. Proceed to the living room with a non-wood burning decorative brick framed fireplace that can be converted (with HOA permission) to electric or gas and is truly the focal point of the room, sliding glass door to sweet private balcony, allowing lots of natural sunlight in during our chilly Pennsylvania winters, and in warmer weather you can enjoy a quiet and private respite for that first cup of coffee in the morning. The dining area has new carpet and is open to the kitchen and laundry area. The primary bedroom features a large closet area and a private full bathroom. The guest room, office/3rd bedroom, hall bathroom, and linen/storage closet complete the second floor. The association fee includes basketball court, picnic area, dog walking area, your own exterior unit, exterior building maintenance, water, snow and trash removal, common area maintenance, and landscaping. Property is being sold 'as is' and appliances are also 'as is'. Association fee includes heating and cooking fuel, plus water. Community outdoor swimming pool, playground, pond, and numerous walking and biking trails around the community. Painters Crossing is centrally located and within minutes to public transportation on Route 1 and shopping. You’ll be able to enjoy visiting Longwood Gardens, Brandywine River Museum & Park, easy walk to Wegmans, Starbucks. Close to Medical Centers, Main Line Health, Brinton Lake Medical Center, Costco, and minutes from Tax Free Delaware. Short commute to downtown Wilmington, Kennett Square, Media, Exton and 30 minutes to Philadelphia International Airport. Painters Crossing is in award winning Unionville-Chadds Ford School District with easy access to all major roads.
Location
State PA
County Delaware
Area Chadds Ford Twp (10404)
Zoning RESIDENTIAL
Rooms
Main Level Bedrooms 3
Interior
Interior Features Carpet, Combination Dining/Living, Dining Area, Kitchen - Efficiency, Bathroom - Tub Shower
Hot Water Natural Gas
Heating Forced Air
Cooling Central A/C
Flooring Carpet, Ceramic Tile
Fireplaces Number 1
Fireplaces Type Other
Equipment Dishwasher, Dryer - Electric, Oven - Single, Oven/Range - Gas, Stove, Washer, Water Heater
Furnishings No
Fireplace Y
Appliance Dishwasher, Dryer - Electric, Oven - Single, Oven/Range - Gas, Stove, Washer, Water Heater
Heat Source Natural Gas
Laundry Main Floor, Dryer In Unit
Exterior
Exterior Feature Balcony
Garage Spaces 1.0
Parking On Site 1
Utilities Available Cable TV, Electric Available, Phone Available, Water Available
Water Access N
View Courtyard
Roof Type Shingle
Street Surface Black Top
Accessibility None
Porch Balcony
Road Frontage Private
Total Parking Spaces 1
Garage N
Building
Lot Description Backs - Parkland, Level
Story 2
Foundation Other
Sewer Public Sewer
Water Public
Architectural Style Contemporary
Level or Stories 2
Additional Building Above Grade, Below Grade
New Construction N
Schools
High Schools Unionville
School District Unionville-Chadds Ford
Others
Pets Allowed Y
HOA Fee Include All Ground Fee,Ext Bldg Maint,Water,Snow Removal,Trash,Road Maintenance,Pool(s)
Senior Community No
Tax ID 04-00-00018-82
Ownership Fee Simple
SqFt Source Assessor
Acceptable Financing Cash, Conventional
Listing Terms Cash, Conventional
Financing Cash,Conventional
Special Listing Condition Standard
Pets Allowed Cats OK, Dogs OK, Size/Weight Restriction
Read Less Info
Want to know what your home might be worth? Contact us for a FREE valuation!

Our team is ready to help you sell your home for the highest possible price ASAP

Bought with Patricia A Johnson • Long & Foster Real Estate, Inc.

"My job is to find and attract mastery-based agents to the office, protect the culture, and make sure everyone is happy! "
14291 Park Meadow Drive Suite 500, Chantilly, VA, 20151






