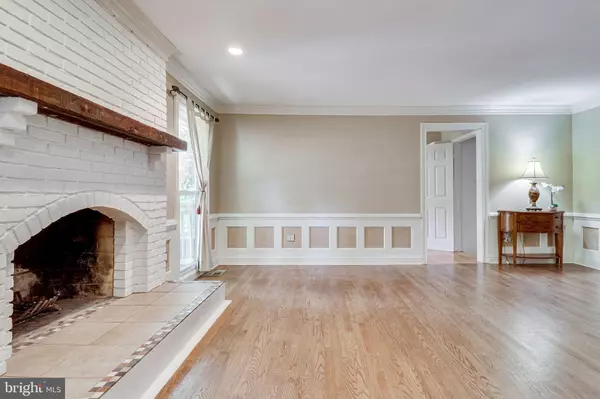$720,000
$739,800
2.7%For more information regarding the value of a property, please contact us for a free consultation.
4 Beds
4 Baths
2,760 SqFt
SOLD DATE : 03/08/2023
Key Details
Sold Price $720,000
Property Type Single Family Home
Sub Type Detached
Listing Status Sold
Purchase Type For Sale
Square Footage 2,760 sqft
Price per Sqft $260
Subdivision Burke Centre
MLS Listing ID VAFX2075446
Sold Date 03/08/23
Style Colonial
Bedrooms 4
Full Baths 3
Half Baths 1
HOA Fees $96/qua
HOA Y/N Y
Abv Grd Liv Area 2,110
Originating Board BRIGHT
Year Built 1979
Annual Tax Amount $8,784
Tax Year 2021
Lot Size 9,453 Sqft
Acres 0.22
Property Description
LOCATION...LOCATION....LOCATION.....OWN THIS HOME! This is a TRUE GEM in the heart of Burke Centre." Located in a quiet Cul De Sac, it has 4 bed room,3.5 bath and a Den/Office room as A BONUS ROOM. New installed Nov. 2022 Hardwood floors in upper level. Just off the kitchen is a family room with a wood burning fireplace. Brand New Sept 2022 Granite Kitchen Counter top, New Refrigerator, Freshly paint all bedrooms upstairs and dining area Sept 2022. Brand New Vanity Sink in all bathrooms. SEPT 2022. HUGE TREX Deck perfect place to enjoy for your morning coffee or evening cocktail after your long day at work. Finished lower level features a wide open rec room perfect for entertaining friends and family. Full bath and laundry area on this level! Brand New Driveway Asphalt July 2022, Roof replaced 2014,Windows replaced 2015,Garage Door replaced 2020. Services to include two VREs, FFX Connector bus, Metro bus, FFX County Pkwy, & Rte. 123.
Location
State VA
County Fairfax
Zoning 372
Rooms
Other Rooms Office
Basement Front Entrance, Daylight, Full
Main Level Bedrooms 4
Interior
Hot Water Electric
Heating Heat Pump(s)
Cooling Central A/C
Fireplaces Number 1
Heat Source Electric
Exterior
Parking Features Garage - Front Entry, Garage Door Opener
Garage Spaces 10.0
Water Access N
Accessibility Other
Total Parking Spaces 10
Garage Y
Building
Story 3
Foundation Other
Sewer Public Septic, Public Sewer
Water Public
Architectural Style Colonial
Level or Stories 3
Additional Building Above Grade, Below Grade
New Construction N
Schools
Elementary Schools Bonnie Brae
High Schools Robinson Secondary School
School District Fairfax County Public Schools
Others
Senior Community No
Tax ID 0771 09 0024
Ownership Fee Simple
SqFt Source Assessor
Acceptable Financing Cash, Conventional, FHA, VA
Listing Terms Cash, Conventional, FHA, VA
Financing Cash,Conventional,FHA,VA
Special Listing Condition Standard
Read Less Info
Want to know what your home might be worth? Contact us for a FREE valuation!

Our team is ready to help you sell your home for the highest possible price ASAP

Bought with Lindsay Stuckey • RLAH @properties

"My job is to find and attract mastery-based agents to the office, protect the culture, and make sure everyone is happy! "
14291 Park Meadow Drive Suite 500, Chantilly, VA, 20151






